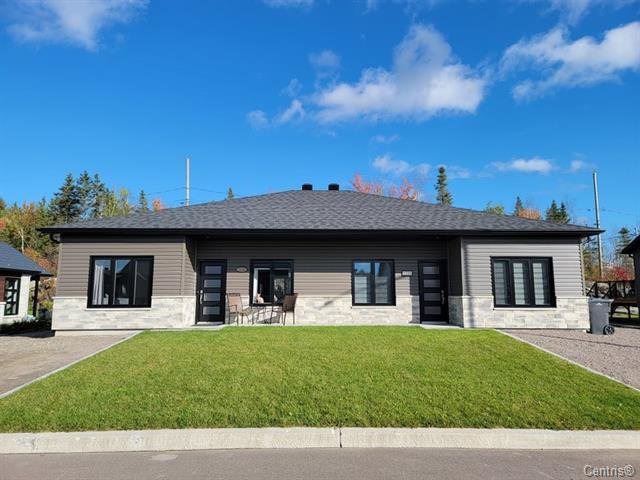
$242,691 + GST/QST 2 beds 1 bath 797.6 sq. m
Rue du Nickel
Saguenay (Laterrière) (Saguenay/Lac-Saint-Jean)
|
For sale / Bungalow $499,000 123 Rue Tremblay Saguenay (Laterrière) (Saguenay/Lac-Saint-Jean) 2 bedrooms. 1 Bathroom. 7658.7 sq. m. |
Contact real estate broker 
Eloïse Blanchette
Residential real estate broker
418-929-5801 |
**Text only available in french.**
Propriété extrêmement bien entretenue, sans sous-sol donc idéale pour personne ne voulant plus d'escalier. Vide sanitaire très propre, isolé avec plancher de béton idéal pour du rangement. Très grand terrain boisé de 82,437p² sans voisin arrière. Coin paisible situé dans un rond point. Grand garage détaché, isolé et chauffé de 20'x 24' ainsi que plusieurs espaces de stationnement dans l'allée. Piscine hors terre de 18 pieds chauffée par système solaire. Petit coin de paradis pas très loin de la ville, à qui la chance!
Included: luminaires, poles, rideaux, stores, laveuse-sécheuse, lave-vaisselle, piscine hors terre 18pieds et ses acc, chauffe-eau solaire de la piscine, aspirateur centrale et ses acc, gazebo extérieur, 2 lampadaires ext, tablettes, foyer au bois, rangement fixe garage, établie garage, fournaise garage, panneau de métal pour outils garage, shed à bois, porte clés et tableau de note à l'entrée, poulailler,
Excluded: Luminaire cuisine, crochet d'entrée, support de télévision cac, effets personnels des propriétaire
| Lot surface | 7658.7 MC (82438 sqft) |
| Lot dim. | 124.83x90.65 M |
| Lot dim. | Irregular |
| Building dim. | 13.53x9.17 M |
| Driveway | Double width or more, Not Paved |
| Cupboard | Polyester |
| Heating system | Electric baseboard units, Radiant |
| Water supply | Artesian well |
| Heating energy | Electricity |
| Equipment available | Central vacuum cleaner system installation, Ventilation system, Electric garage door |
| Windows | PVC |
| Foundation | Poured concrete |
| Hearth stove | Wood fireplace |
| Garage | Other, Heated, Detached |
| Distinctive features | No neighbours in the back |
| Pool | Other, Heated, Above-ground |
| Proximity | Highway, Daycare centre, Park - green area, Elementary school |
| Siding | Other |
| Bathroom / Washroom | Seperate shower |
| Basement | No basement, Under floor space |
| Parking (total) | Outdoor, Garage (6 places) |
| Sewage system | Purification field, Septic tank |
| Distinctive features | Wooded |
| Window type | Crank handle, French window |
| Roofing | Asphalt shingles |
| Topography | Sloped, Flat |
| View | Mountain |
| Room | Dimension | Siding | Level |
|---|---|---|---|
| Kitchen | 13.3x16 P | Ceramic tiles | RC |
| Laundry room | 5.1x9.10 P | RC | |
| Living room | 16.5x16.9 P | Wood | RC |
| Bathroom | 9.10x6.11 P | Ceramic tiles | RC |
| Master bedroom | 13.2x11.9 P | Wood | RC |
| Bedroom | 10.2x11.8 P | Wood | RC |
| Energy cost | $2,667.00 |
| Municipal Taxes | $3,487.00 |
| School taxes | $219.00 |