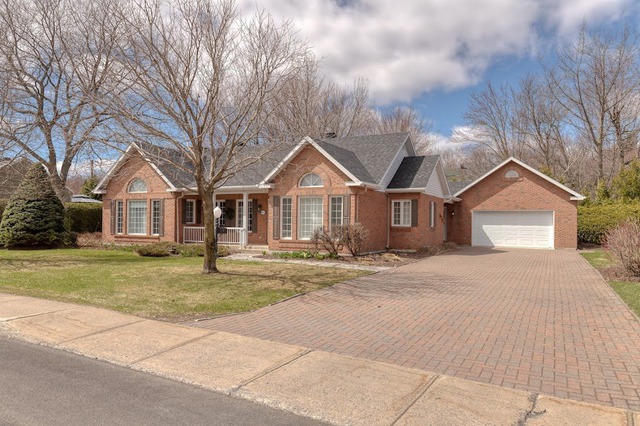
$699,000 4 beds 2.5 baths 1385.1 sq. m
900 Rue Camille-Bonin
Joliette (Lanaudière)
|
For sale / Bungalow SOLD 1230 Place Henri-Dunant Joliette (Lanaudière) 4 bedrooms. 2 Bathrooms. 935.7 sq. m. |
Contact real estate broker 
Sylvie B. Chartrand Courtier Immobilier inc.
Residential and commercial real estate broker
450-964-0333 |
Joliette (Lanaudière)
**Text only available in french.**
Maison plain pied avec sous-sol fini. Possibilité d'une 4e chambre au sous-sol, présentement utlilisée comme salle de couture. Beaucoup de rangement, garde-manger à la cuisine. Vous pourrez profiter d'un très grand terrain en milieu urbain à proximité de tout. La maison a été très bien entretenue au fil des ans.
Included: Stores, poêle à bois
Excluded: Luminaires (4) de style Tiffany (cuisine et salle à manger). Luminaires du salon et de la chambre principale, lave-vaisselle Kitchen Aid, toutes les télés et leurs supports muraux, le mât de télécommunications. Habillages de fenêtres en tissus et les pôles.
| Lot surface | 935.7 MC (10072 sqft) |
| Lot dim. | 15.24x24.38 M |
| Lot dim. | Irregular |
| Building dim. | 41.5x25.6 P |
| Building dim. | Irregular |
| Driveway | Asphalt, Double width or more |
| Cupboard | Wood |
| Heating system | Space heating baseboards |
| Water supply | Municipality |
| Heating energy | Wood, Electricity |
| Equipment available | Central vacuum cleaner system installation, Private yard, Wall-mounted heat pump |
| Windows | PVC |
| Foundation | Poured concrete |
| Hearth stove | Wood burning stove |
| Garage | Attached |
| Distinctive features | Cul-de-sac |
| Proximity | Highway, Cegep, Daycare centre, Hospital, Park - green area, Bicycle path, Elementary school, High school |
| Basement | 6 feet and over, Finished basement |
| Parking (total) | Outdoor, Garage (3 places) |
| Sewage system | Municipal sewer |
| Window type | Sliding, Crank handle |
| Roofing | Asphalt shingles |
| Topography | Flat |
| Room | Dimension | Siding | Level |
|---|---|---|---|
| Living room | 15.11x11.3 P | Wood | RC |
| Master bedroom | 9.10x13.9 P | Wood | RC |
| Bedroom | 11.6x9.10 P | Wood | RC |
| Dining room | 13.9x12.6 P | Wood | RC |
| Kitchen | 11.1x15.8 P | Wood | RC |
| Bathroom | 7.11x7.2 P | Ceramic tiles | RC |
| Family room | 24.10x12 P | Floating floor | 0 |
| Bedroom | 10.0x10.10 P | Floating floor | 0 |
| Sewing room | 9.11x12 P | Floating floor | 0 |
| Bathroom | 10.8x9.10 P | Floating floor | 0 |
| Workshop | 15.11x11.2 P | Concrete | 0 |
| Energy cost | $2,712.00 |
| Municipal Taxes | $2,209.00 |
| School taxes | $185.00 |
4 beds 2 baths + 1 pwr 1385.1 sq. m
Joliette
900 Rue Camille-Bonin


