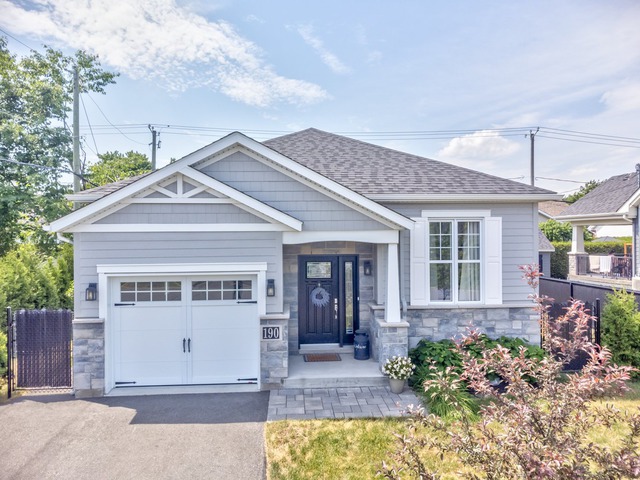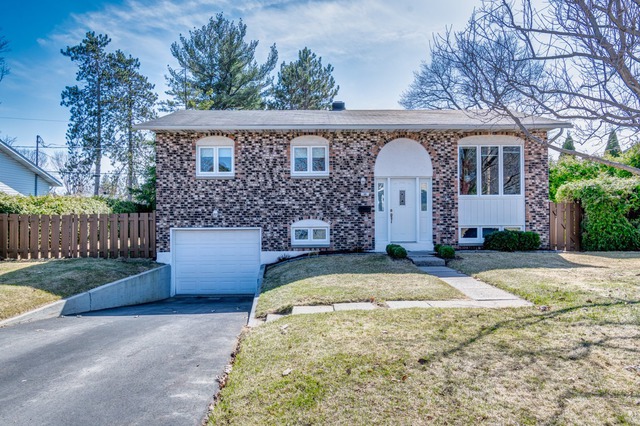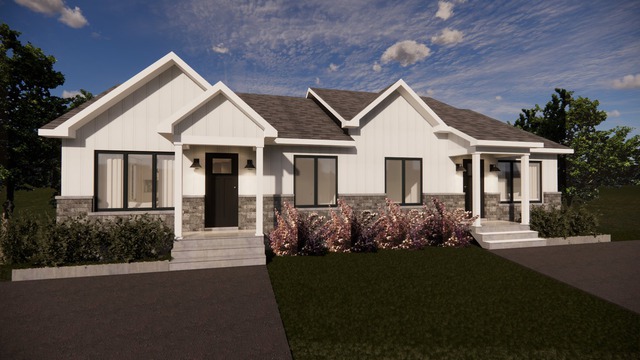
$549,900 4 beds 2 baths 5984 sq. ft.
190 Rue Jean-René Marcoux
Sorel-Tracy (Montérégie)
|
For sale / Bungalow $419,000 1236 Ch. des Patriotes Sorel-Tracy (Montérégie) 4 bedrooms. 3 Bathrooms. 16200 sq. ft.. |
Contact one of our brokers 
Jennifer Cournoyer inc.
Residential and commercial real estate broker
450-746-9332 
Elodie Giguère
Residential real estate broker
450-899-1394 |
**Text only available in french.**
Découvrez ce bungalow astucieusement conçu, offrant la possibilité d'aménager deux logements distincts. Idéalement située à proximité du Club de Golf Continental, des pistes de motoneige et d'une descente de bateau! Cette propriété permettant d'accueillir deux foyers indépendants, offre la possibilité d'une bi-génération, chacun avec son espace privatif. Profitez de la flexibilité de cette disposition intelligente!
Included: Fixtures, 3 bacs roulants, climatiseur mural (fonctionnement à vérifier pas l'acheteur),tout ce qui se trouve présentement dans l'immeuble
Sale without legal warranty of quality, at the buyer's risk and peril
| Lot surface | 16200 PC |
| Lot dim. | 135x120 P |
| Lot dim. | Irregular |
| Building dim. | 97x24 P |
| Driveway | Asphalt, Not Paved |
| Cupboard | Wood, Thermoplastic |
| Heating system | Air circulation, Electric baseboard units |
| Water supply | Municipality |
| Heating energy | Bi-energy, Electricity, Heating oil |
| Equipment available | Wall-mounted air conditioning |
| Windows | PVC |
| Hearth stove | Wood fireplace |
| Proximity | Highway, Cegep, Daycare centre, Golf, Hospital, Park - green area, Bicycle path, Elementary school, High school, Cross-country skiing, Snowmobile trail, ATV trail, Public transport |
| Siding | Other, Brick |
| Bathroom / Washroom | Adjoining to the master bedroom, Seperate shower |
| Basement | 6 feet and over, Partially finished |
| Parking (total) | Outdoor (7 places) |
| Sewage system | Municipal sewer |
| Window type | Crank handle |
| Roofing | Asphalt shingles |
| Topography | Flat |
| Zoning | Residential |
| Room | Dimension | Siding | Level |
|---|---|---|---|
| Hallway | 13.7x9.4 P | Ceramic tiles | RC |
| Kitchen | 13.5x11.11 P | Ceramic tiles | RC |
| Dining room | 9.3x12.1 P | Wood | RC |
| Living room | 18.10x13.3 P | Wood | RC |
| Hallway | 10x4.8 P | Wood | RC |
| Bedroom | 11.5x13.7 P | Wood | RC |
| Bedroom | 10.7x11.1 P | Wood | RC |
| Bathroom | 7.8x7.8 P | Ceramic tiles | RC |
| Master bedroom | 10.7x11.1 P | Wood | RC |
| Bathroom | 6.11x10.6 P | Ceramic tiles | RC |
| Dining room | 25.4x16.2 P | Wood | RC |
| Kitchen | 11.7x9.4 P | Wood | RC |
| Bathroom | 7.11x13.11 P | Ceramic tiles | RC |
| Master bedroom | 13.10x11 P | Wood | RC |
| Home office | 8.1x8.2 P | Wood | RC |
| Family room | 24.7x11.9 P | Floating floor | 0 |
| Municipal Taxes | $6,200.00 |
| School taxes | $447.00 |
4 beds 2 baths 650.3 sq. m
Sorel-Tracy
30 Rue Ste-Hélène
4 beds 2 baths 330 sq. m
Sorel-Tracy
3188 Rue Lamarche

