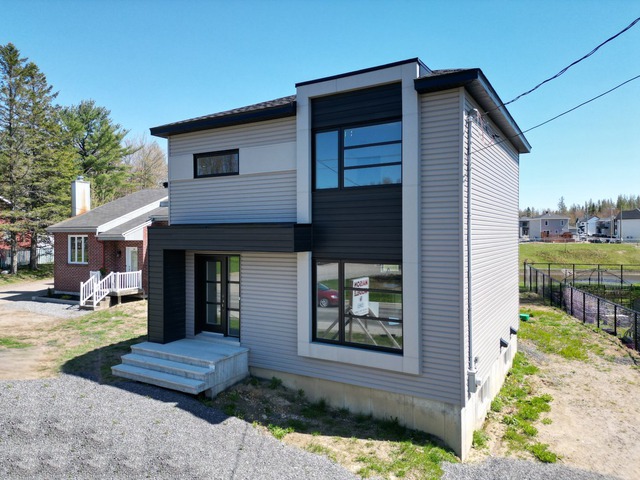
$376,900 + GST/QST 3 beds 1.5 bath 561 sq. m
62 Route de la Jacques-Cartier
Sainte-Catherine-de-la-Jacques-Cartier (Capitale-Nationale)
|
For sale / Bungalow $565,000 13 Rue du Grand-Pré Sainte-Catherine-de-la-Jacques-Cartier (Capitale-Nationale) 3 bedrooms. 1 + 1 Bathroom/Powder room. 1680 sq. ft.. |
Contact real estate broker 
Nathalie Saucier
Real Estate Broker
418-929-9093 |
**Text only available in french.**
Voici une occasion unique dans le SECTEUR ÉQUESTRE de Sainte-Catherine-de-la-Jacques-Cartier : charmante propriété au cachet rustique avec de plus de 40,400 p.c. de terrain. Résidence 28X30 de type plain-pied construite en 1982, grandes pièces de vie au RDC a aires ouvertes qui vous offre une magnifique luminosité par sa grande fenestration. Les poutres en bois et la cuisinière ancienne ajoutent une atmosphère chaleureuse à l'ensemble. Au sous-sol on retrouve 3 chambres, salle de bain avec douche indépendante et bain sur patte, chambre froide. Garage - écurie 24X30, avec box. Situé dans une rue cul-de-sac. Un havre de paix!
Included: Cuisinière aux bois, luminaires, stores, lave-vaisselle, aspirateur central, échangeur d'air. Clotures en métal pour chevaux, abreuvoirs-buvettes, chaudières, chaufferette au plafond, remises.
Excluded: Poêle à bois et le poêle au propane dans la maisonnette- remise.
Sale without legal warranty of quality, at the buyer's risk and peril
| Lot surface | 4512.3 MC (48570 sqft) |
| Lot dim. | 17.16x147.99 M |
| Lot dim. | Irregular |
| Livable surface | 1680 PC |
| Building dim. | 9.2x8.55 M |
| Driveway | Double width or more |
| Rental appliances | Water heater |
| Restrictions/Permissions | Pets allowed |
| Cupboard | Wood |
| Heating system | Electric baseboard units |
| Water supply | Ground-level well |
| Heating energy | Electricity |
| Windows | Wood |
| Foundation | Poured concrete |
| Hearth stove | Other |
| Garage | Other, Detached, Double width or more |
| Proximity | Other, Highway, Daycare centre, Elementary school, High school |
| Siding | Stone |
| Bathroom / Washroom | Seperate shower |
| Basement | Finished basement |
| Parking (total) | Outdoor, Garage (15 places) |
| Sewage system | Septic tank |
| Landscaping | Fenced |
| Window type | Crank handle |
| Roofing | Asphalt shingles |
| Topography | Flat |
| Zoning | Residential |
| Room | Dimension | Siding | Level |
|---|---|---|---|
| Living room | 30x12 P | Wood | RC |
| Kitchen | 12x11 P | Ceramic tiles | RC |
| Dining room | 12x11 P | Ceramic tiles | RC |
| Washroom | 9x5 P | Ceramic tiles | RC |
| Master bedroom | 14x12 P | Parquet | 0 |
| Bedroom | 12x11 P | Parquet | 0 |
| Bedroom | 11x10 P | Parquet | 0 |
| Bathroom | 9x9 P | Ceramic tiles | 0 |
| Cellar / Cold room | 10x6 P | Concrete | 0 |
| Energy cost | $2,800.00 |
| Municipal Taxes | $2,828.00 |
| School taxes | $256.00 |