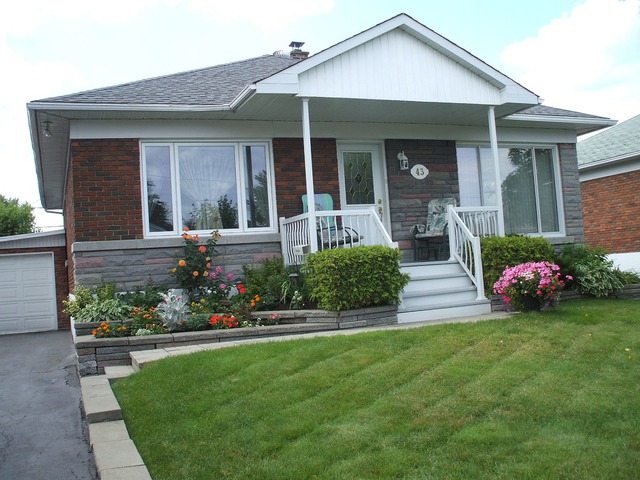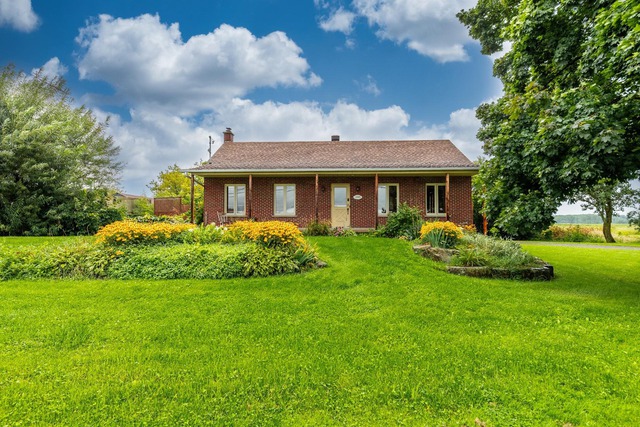|
For sale / Bungalow SOLD 137 Rue Jean-Desprez Varennes (Montérégie) 3 bedrooms. 2 Bathrooms. 558.2 sq. m. |
Contact one of our brokers 
Audrey Giguère inc.
Residential real estate broker
438-501-2345 
Michael Denault
Real Estate Broker
514-377-6797 |
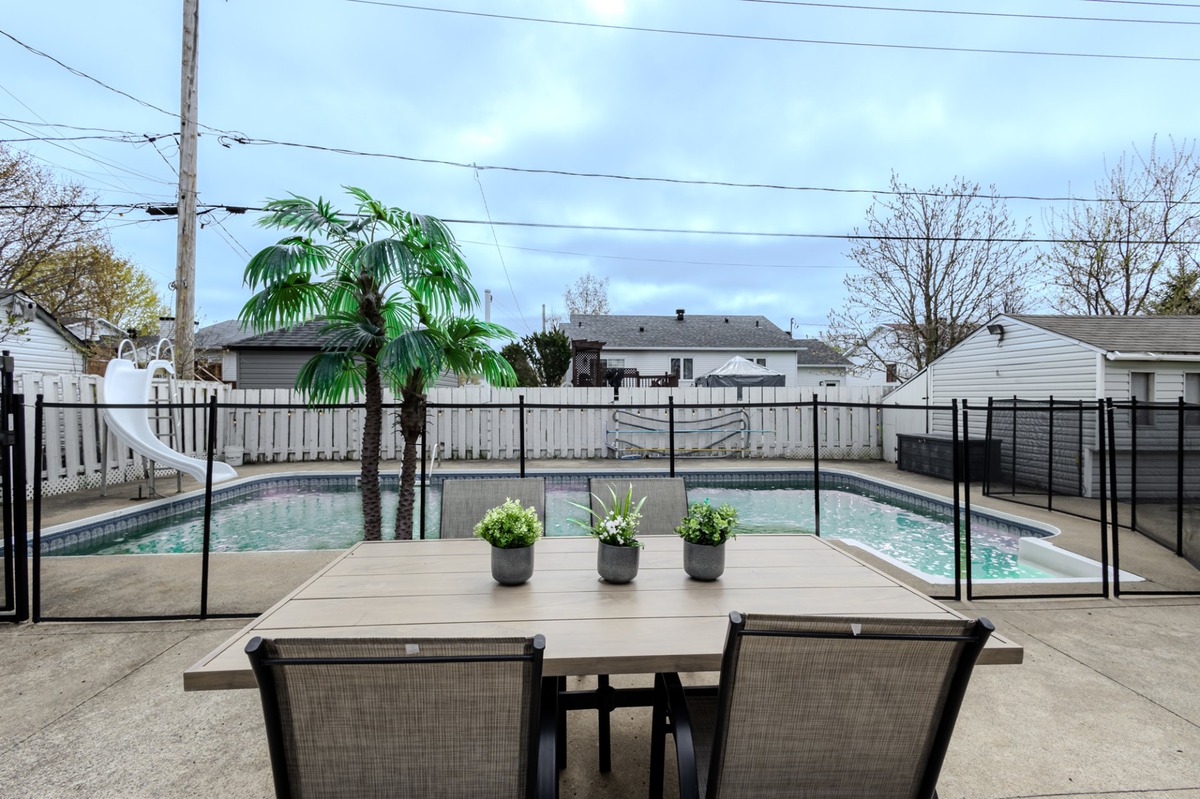
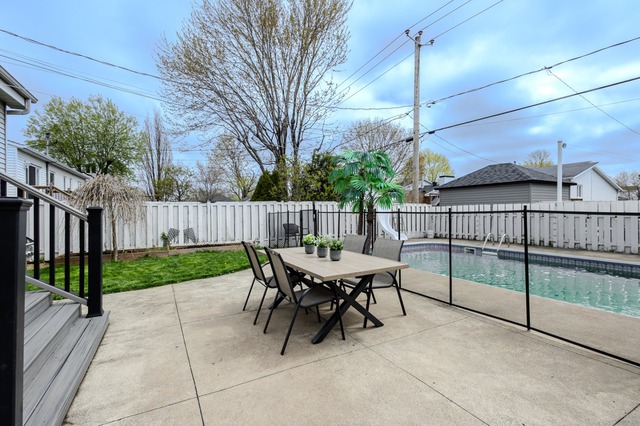
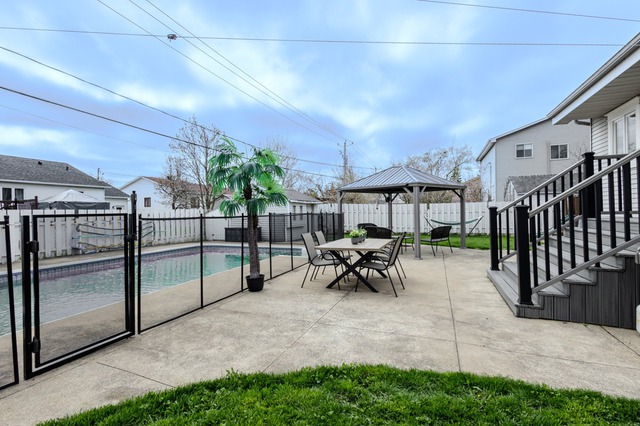
Bungalow - 137 Rue Jean-Desprez
Varennes (Montérégie)
For sale / Bungalow
SOLD
Description of the property For sale
**Text only available in french.**
Bienvenue au 137 Jean-Desprez. Vous recherchez une maison chaleureuse et lumineuse avec aires ouvertes, située dans un secteur résidentiel de choix, idéal pour élever ses enfants en toute sécurité. Son terrain de 6008pc, très privé avec sa piscine creusée saura vous charmer instantanément. Parfait pour les moments estivaux à venir.
Included: Armoire Pax située au sous-sol, tous les luminaires, balayeuse centrale et ses accessoires. Thermopompe et sa manette. Accessoires de la piscine creusée; pôles et stores.
Excluded: Tous les électros ménager
-
Lot surface 558.2 MC (6008 sqft) Lot dim. 18.3x30.5 M Building dim. 8.6x9.22 M Building dim. Irregular -
Driveway Asphalt Cupboard Wood Heating system Electric baseboard units Water supply Municipality Heating energy Wood, Electricity Equipment available Wall-mounted air conditioning Windows Aluminum, Wood Foundation Poured concrete Hearth stove Wood fireplace Pool Inground Proximity Highway, Park - green area, Elementary school, Public transport Siding Brick, Vinyl Bathroom / Washroom Seperate shower Basement 6 feet and over, Finished basement Parking (total) Outdoor (4 places) Sewage system Municipal sewer Landscaping Fenced Window type Sliding, Crank handle Roofing Asphalt shingles Topography Flat Zoning Residential -
Room Dimension Siding Level Hallway 5.7x6 P Ceramic tiles RJ Living room 10.1x11.6 P Floating floor RC Dining room 9.3x11 P Floating floor RC Kitchen 10x10 P Ceramic tiles RC Master bedroom 11.3x13.2 P Floating floor RC Bathroom 7.11x7 P Ceramic tiles RC Bedroom 11.3x9.7 P Floating floor RC Family room 14.10x24.5 P Floating floor 0 Bedroom 10.9x9.5 P Floating floor 0 Storage 9x6.10 P Flexible floor coverings 0 Bathroom 7.6x7.4 P Ceramic tiles 0 Laundry room 8.5x8 P Ceramic tiles 0 -
Municipal Taxes $2,198.00 School taxes $288.00
Advertising

