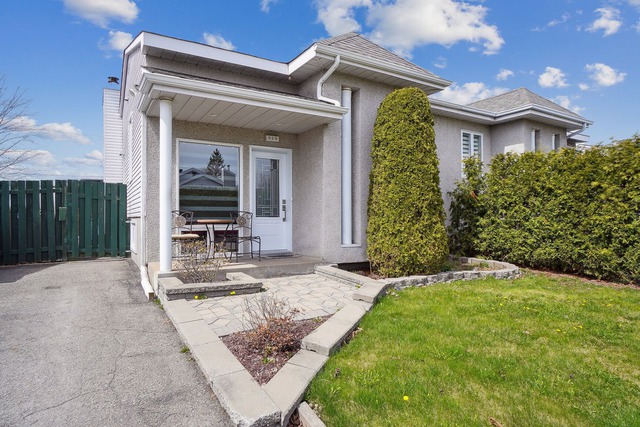
$429,000 3 beds 2 baths 5341 sq. ft.
929 Rue Nadon
Repentigny (Repentigny) (Lanaudière)
|
For sale / Bungalow $524,900 1393 Rue Corelli Repentigny (Repentigny) (Lanaudière) 3 bedrooms. 2 Bathrooms. 492.6 sq. m. |
Contact real estate broker 
Gaël Jean-Baptiste
Real Estate Broker
514-814-4235 |
**Text only available in french.**
À la recherche de votre prochain foyer? Bienvenue au 1393 rue Corelli, une magnifique propriété de type plain-pied située à 5 minutes de marche de l'école secondaire Felix-Leclerc dans un secteur très recherché de Repentigny. Cette maison n'a connu qu'un seul propriétaire et a été entretenue avec soin au fil des ans. Dès votre arrivée, vous tomberez sous le charme de ce bungalow qui offre un cadre tranquille et serein avec son abondante fénestration. Ses pièces spacieuses n'attendent que votre famille. Maison clé en main impeccable et propre. Ne manquez pas l'occasion de la visiter!
Included: Four et plaque de cuisson encastrée, réfrigérateur, hotte micro-onde, compacteur à déchets, foyer au gaz, thermopompe murale, balayeuse centrale, échangeur d'air, congélateur et réfrigérateur du sous-sol, gazebo, le tout donné sans garantie de qualité
Excluded: lave-vaisselle et tout ce qui n'est pas dans les inclusions
Sale without legal warranty of quality, at the buyer's risk and peril
| Lot surface | 492.6 MC (5302 sqft) |
| Lot dim. | 16.16x30.48 M |
| Lot dim. | Irregular |
| Building dim. | 11.58x10.37 M |
| Building dim. | Irregular |
| Driveway | Asphalt, Double width or more |
| Cupboard | Wood, Laminated |
| Heating system | Electric baseboard units |
| Water supply | Municipality |
| Heating energy | Electricity |
| Equipment available | Central vacuum cleaner system installation, Private yard, Ventilation system, Wall-mounted heat pump |
| Windows | PVC |
| Foundation | Poured concrete |
| Hearth stove | Gas fireplace |
| Proximity | Highway, Cegep, Daycare centre, Golf, Hospital, Park - green area, Bicycle path, Elementary school, High school, Public transport |
| Siding | Concrete, Brick, Vinyl |
| Basement | 6 feet and over, Finished basement |
| Parking (total) | Outdoor (4 places) |
| Sewage system | Municipal sewer |
| Window type | Sliding, Crank handle |
| Roofing | Asphalt shingles |
| Topography | Flat |
| Zoning | Residential |
| Room | Dimension | Siding | Level |
|---|---|---|---|
| Living room | 17.5x15.7 P | Wood | RC |
| Hallway | 5.8x5.0 P | Ceramic tiles | RC |
| Dining room | 20.0x11.9 P | Wood | RC |
| Master bedroom | 15.0x11.1 P | Wood | RC |
| Bedroom | 11.6x10.2 P | Wood | RC |
| Bathroom | 12.1x9.0 P | Ceramic tiles | RC |
| Bedroom | 14.6x13.0 P | Wood | 0 |
| Bathroom | 8.11x7.11 P | Ceramic tiles | 0 |
| Family room | 16.6x11.4 P | Wood | 0 |
| Workshop | 28.5x14.8 P | Concrete | 0 |
| Energy cost | $1,800.00 |
| Municipal Taxes | $4,682.00 |
| School taxes | $282.00 |
3 beds 2 baths 5341 sq. ft.
Repentigny (Repentigny)
929 Rue Nadon