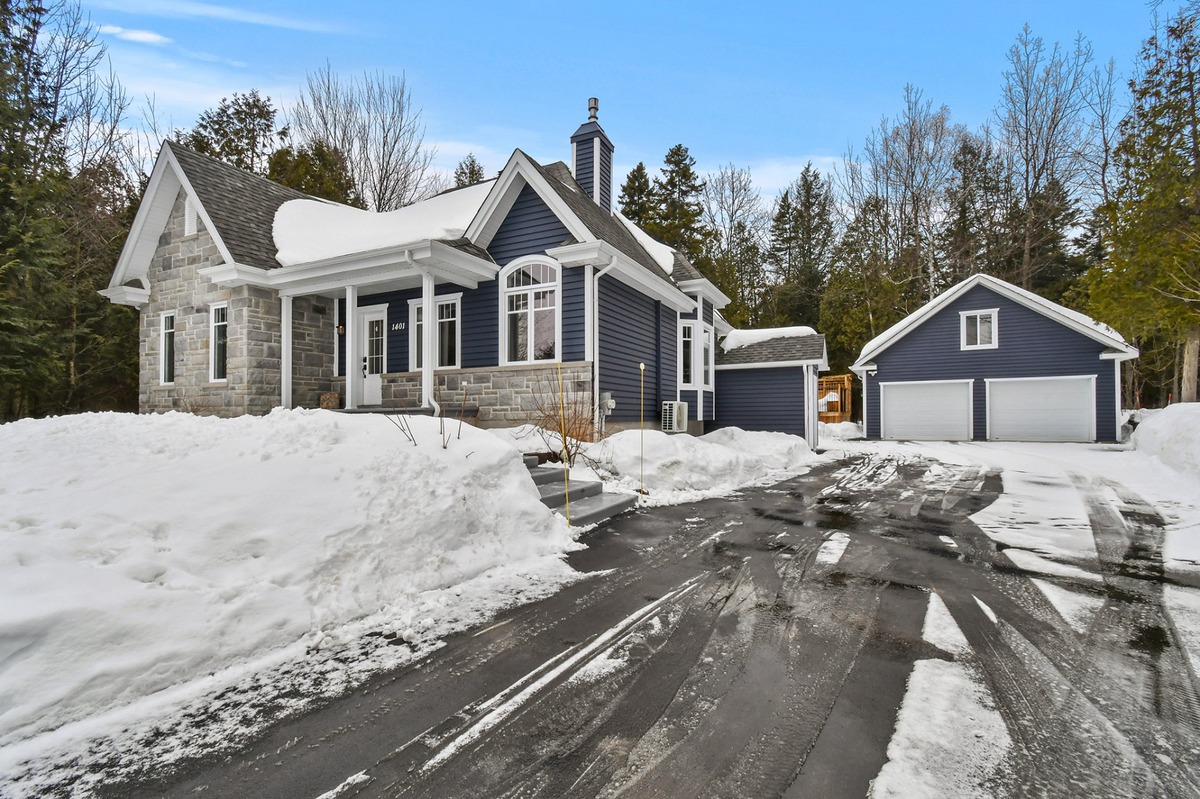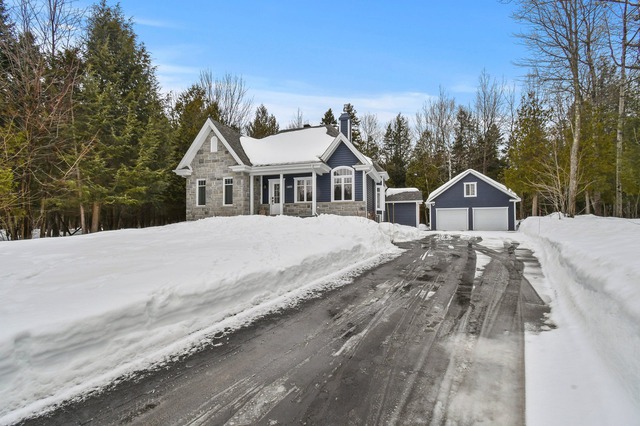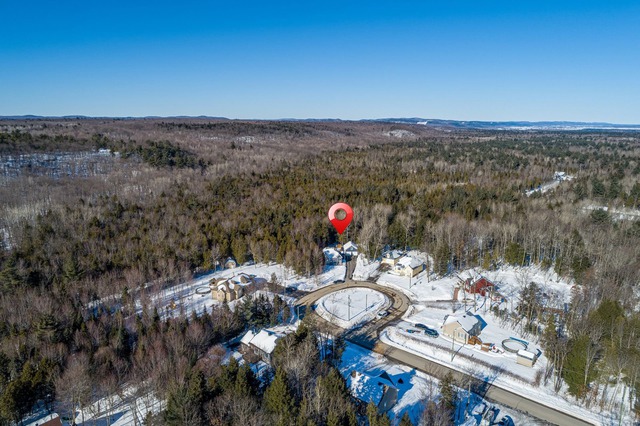
$289,000 3 beds 2 baths 12574 sq. ft.
2461 Rg St-François
Sainte-Julienne (Lanaudière)
|
For sale / Bungalow SOLD 1401 Rue du Hameau Sainte-Julienne (Lanaudière) 3 bedrooms. 2 Bathrooms. 3507.4 sq. m. |
Contact real estate broker 
Manon Lafortune inc.
Residential and commercial real estate broker
450-964-0333 |
Sainte-Julienne (Lanaudière)
**Text only available in french.**
Découvrez cette magnifique propriété nichée au coeur du Domaine Patenaude à Sainte-Julienne. Située dans un charmant rond-point, cette maison offre un terrain spacieux de plus de 37 000 pieds carrés en forme de pointe de tarte, vous offrant intimité et espace pour toute la famille. Avec un garage double détaché, trois chambres à coucher, un bureau, deux salles de bain complètes avec plancher chauffant, un agréable gazebo et une piscine hors terre, cette résidence est conçue pour le confort et le plaisir. Si vous recherchez le parfait équilibre entre la vie à la campagne et la proximité des services, ne cherchez pas plus loin!
Included: Luminaires, toiles, tringles à rideaux, rideaux, aspirateur central et accessoires, rangements dans les garde-robes du rez-de-chaussée, gazébo construit en 2023, piscine hors terre avec deck et accessoires de piscine(2022), ouvre porte de garage électrique X2, matériaux de constructions restant
Excluded: Lave-vaisselle, support de téléviseur situé au sous-sol ainsi que les biens et effets personnels des vendeurs
| Lot surface | 3507.4 MC (37754 sqft) |
| Lot dim. | 25.75x115.38 M |
| Lot dim. | Irregular |
| Building dim. | 13.63x11.3 M |
| Building dim. | Irregular |
| Driveway | Asphalt, Double width or more |
| Cupboard | Wood |
| Heating system | Electric baseboard units |
| Water supply | Other, Artesian well |
| Heating energy | Electricity |
| Equipment available | Central vacuum cleaner system installation, Other, Private yard |
| Available services | Fire detector |
| Equipment available | Ventilation system, Electric garage door, Wall-mounted heat pump |
| Windows | PVC |
| Foundation | Poured concrete |
| Hearth stove | Other, Gas fireplace |
| Garage | Heated, Detached, Double width or more |
| Distinctive features | Other, No neighbours in the back, Cul-de-sac |
| Pool | Other, Above-ground |
| Proximity | Daycare centre, Golf, Park - green area, Bicycle path, Elementary school, Alpine skiing, High school, Cross-country skiing, Snowmobile trail, ATV trail |
| Siding | Wood, Stone |
| Bathroom / Washroom | Seperate shower |
| Basement | 6 feet and over, Seperate entrance, Finished basement |
| Parking (total) | Outdoor, Garage (10 places) |
| Sewage system | Septic tank |
| Distinctive features | Wooded |
| Landscaping | Landscape |
| Window type | Sliding, Crank handle |
| Roofing | Other, Asphalt shingles |
| Topography | Flat |
| View | Other |
| Zoning | Residential |
| Room | Dimension | Siding | Level |
|---|---|---|---|
| Hallway | 5.5x4.3 P | Ceramic tiles | RC |
| Living room | 14.8x13.0 P | Wood | RC |
| Dining room | 16.0x9.0 P | Wood | RC |
| Kitchen | 12.5x11.0 P | Ceramic tiles | RC |
| Bathroom | 10.5x9.3 P | Ceramic tiles | RC |
| Master bedroom | 11.10x11.2 P | Wood | RC |
| Bedroom | 11.0x9.11 P | Wood | RC |
| Family room | 28.0x21.0 P | Other | 0 |
| Home office | 10.10x10.5 P | Other | 0 |
| Bedroom | 12.6x11.3 P | Other | 0 |
| Bathroom | 7.5x7.8 P | Ceramic tiles | 0 |
| Storage | 9.0x10.0 P | Other | 0 |
| Municipal Taxes | $3,565.00 |
| School taxes | $309.00 |
3 beds 1 bath + 1 pwr 1882 sq. m
Sainte-Julienne
1205 Rue de l'Érablière
3 beds 2 baths 46747 sq. ft.
Sainte-Julienne
1921 Ch. McGill




