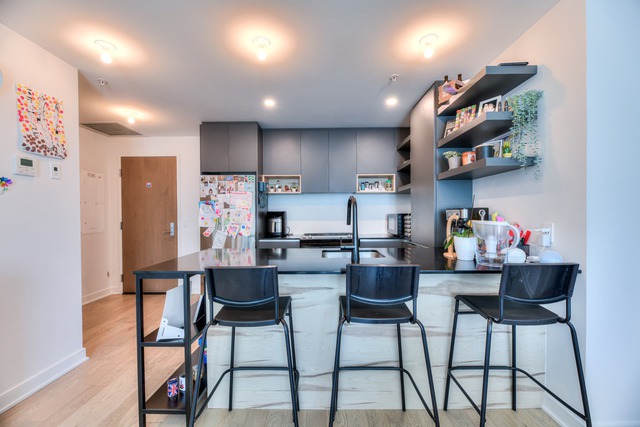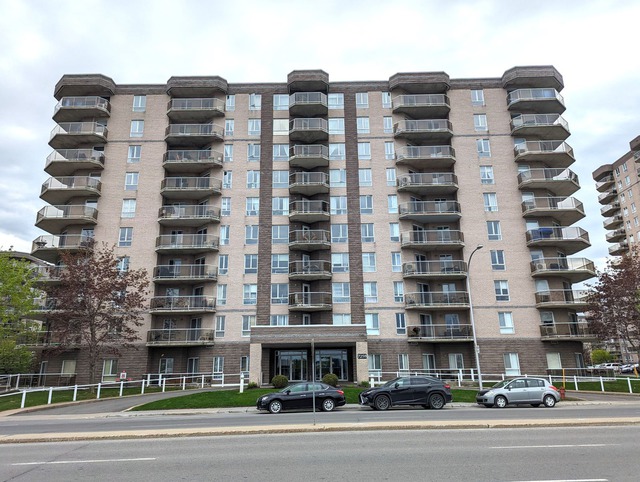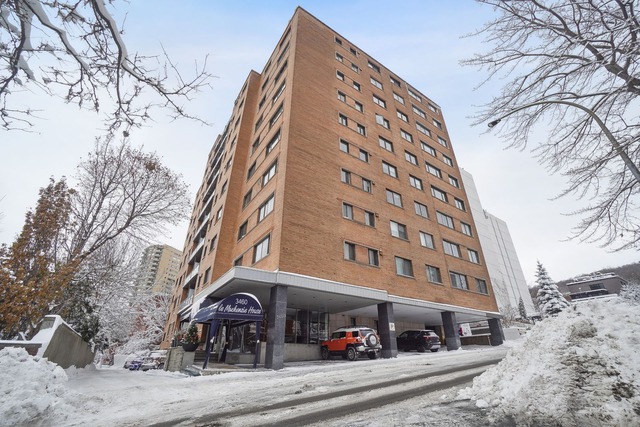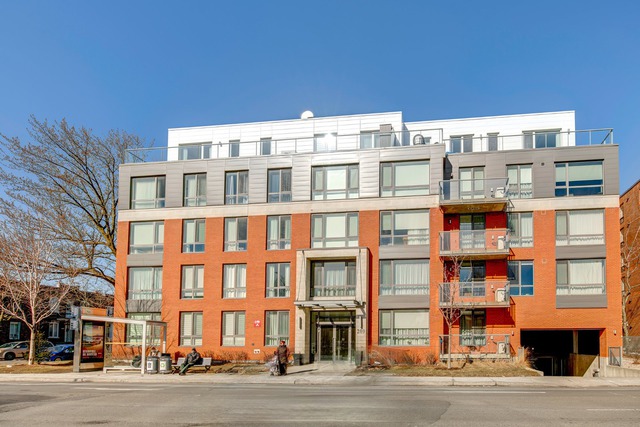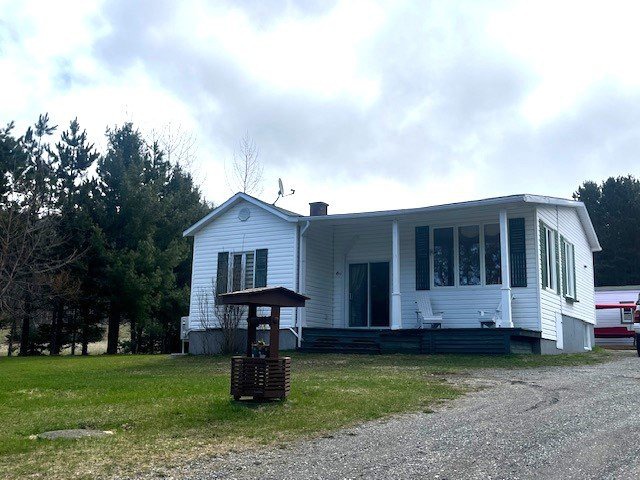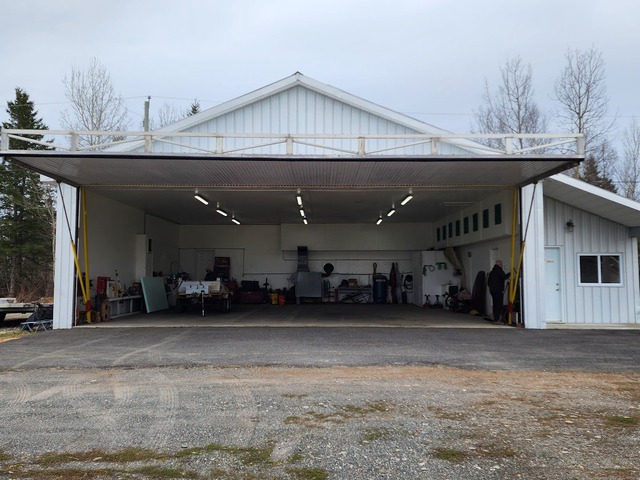|
For sale / Bungalow SOLD 1405 Rue Adélard Magog (Estrie) 4 bedrooms. 1 + 1 Bathroom/Powder room. 86.97 sq. m. |
Contact one of our brokers 
Jeremy Lacroix
Real Estate Broker
819-822-6414 
Jose Lacroix
Chartered Real Estate Broker
819-847-0444 
Mikael Lacroix
Real Estate Broker
819-861-3414 |
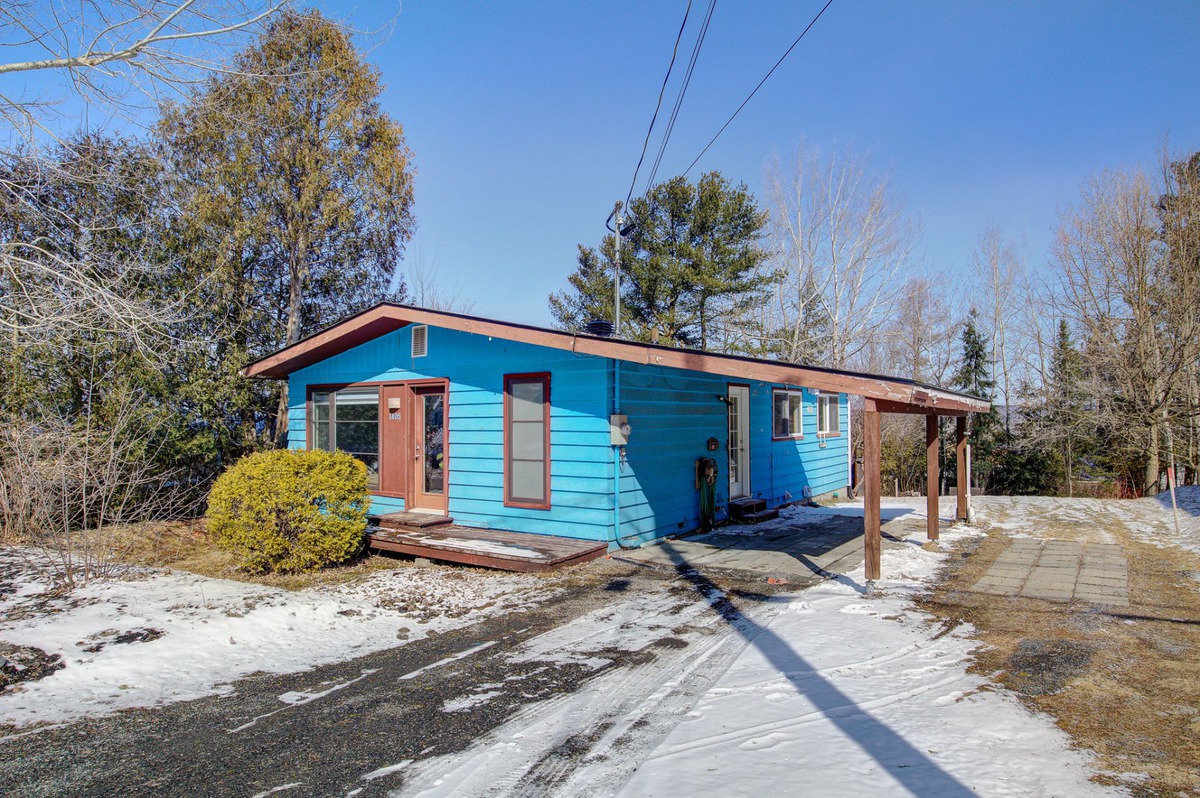
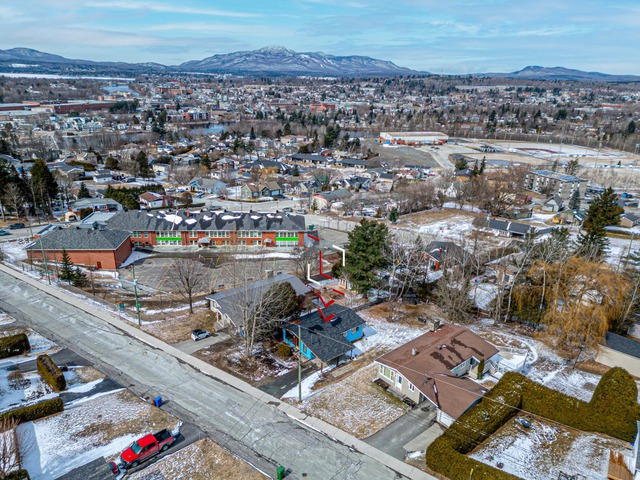
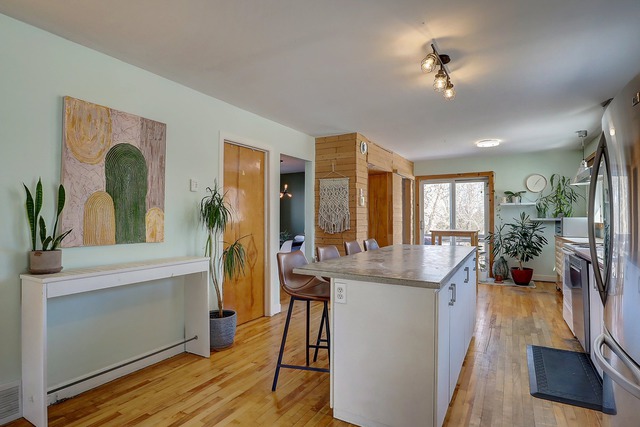
Bungalow - 1405 Rue Adélard
Magog (Estrie)
For sale / Bungalow
SOLD
Description of the property For sale
This charming 4-bedroom bungalow is ideally located near Saint-Pie-X Elementary School and just minutes from the city centre. The ground floor houses a bright kitchen equipped with a patio door and a large dining room. The basement, furnished with an outdoor entrance and a lounge area, offers an additional functional space. Outside, you will find a carport and a large landscaped plot of 9064 square feet. This property has also benefited from several renovations.
Ideal for a young family this property is adjacent to the Sainte-Pie-X elementary school, a few minutes walk from the Hautes-Sources park, the CPE la Pleine Lune, the bike path and more.
The seller authorizes visits from April 2, 2024, but instructs brokers to inform buyers or the brokers who represent them that he undertakes not to respond to any promise to purchase received before April 9, 2024 at 4 p.m. All purchase offers must have a minimum response time until April 10, 2024 at 8 p.m.
Included: Chandeliers, light fixtures, curtains and rods, buffet unit to the left of the oven, shed.
Excluded: Furniture, dishwasher and personal effects.
-
Lot surface 842.1 MC (9064 sqft) Lot dim. 18.29x47.61 M Livable surface 86.97 MC (936 sqft) Building dim. 7.44x11.69 M -
Carport Attached Cupboard Melamine Heating system Electric baseboard units Water supply Municipality Heating energy Electricity Equipment available Ventilation system Windows PVC Foundation Poured concrete Proximity Highway, Daycare centre, Hospital, Park - green area, Bicycle path, Elementary school Siding Wood Basement 6 feet and over, Seperate entrance, Finished basement Parking (total) In carport, Outdoor (1 place) Sewage system Municipal sewer Distinctive features Wooded Window type Sliding, French window Roofing Asphalt shingles Topography Flat Zoning Residential -
Room Dimension Siding Level Hallway 4.3x6.0 P Wood RC Kitchen 12.7x20.3 P Wood RC Dining room 10.1x13.5 P Wood RC Living room 13.11x11.8 P Wood RC Home office 10.2x11.3 P Wood RC Bathroom 5.6x11.10 P Ceramic tiles RC Family room 9.3x10.10 P Floating floor 0 Master bedroom 12.0x13.1 P Floating floor 0 Bedroom 10.9x10.0 P Floating floor 0 Bedroom 9.8x9.11 P Floating floor 0 Washroom 5.8x14.11 P Floating floor 0 -
Energy cost $1,957.00 Municipal Taxes $1,815.00 School taxes $118.00
Advertising

