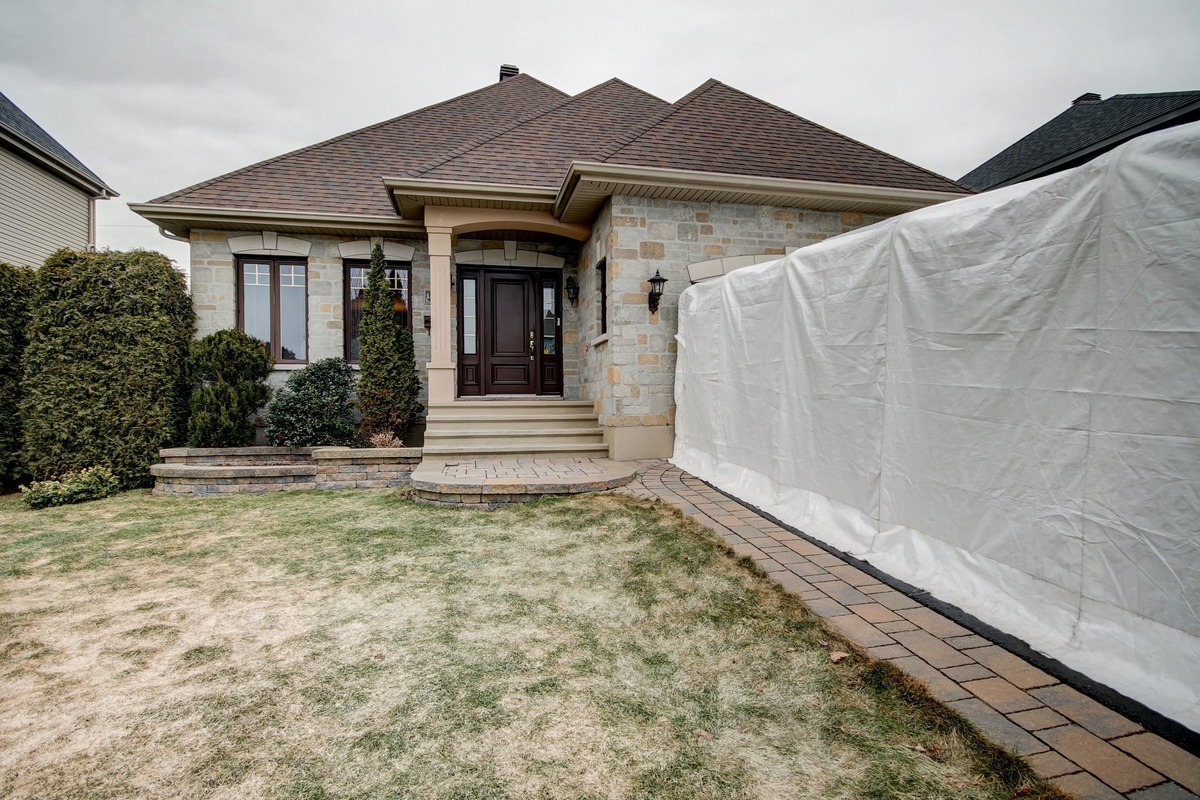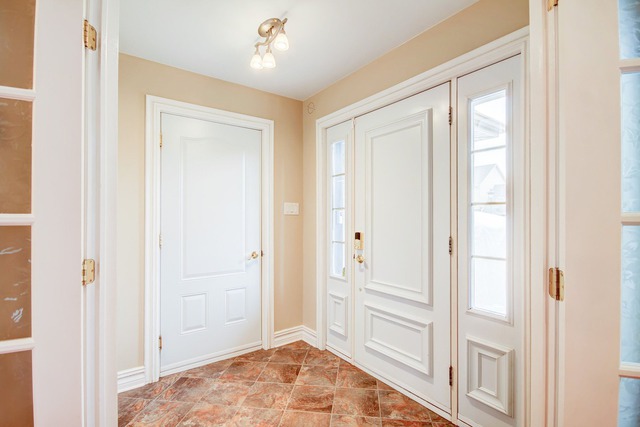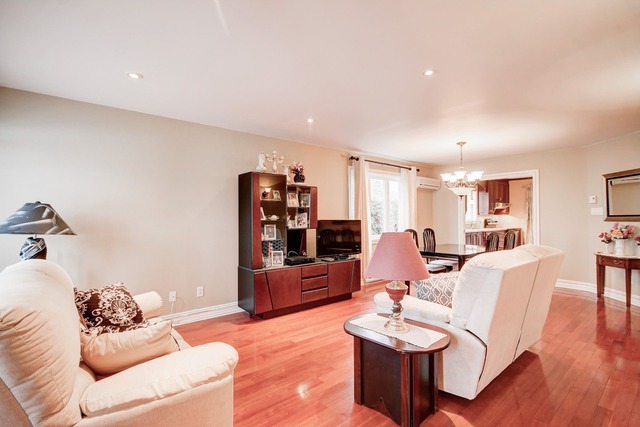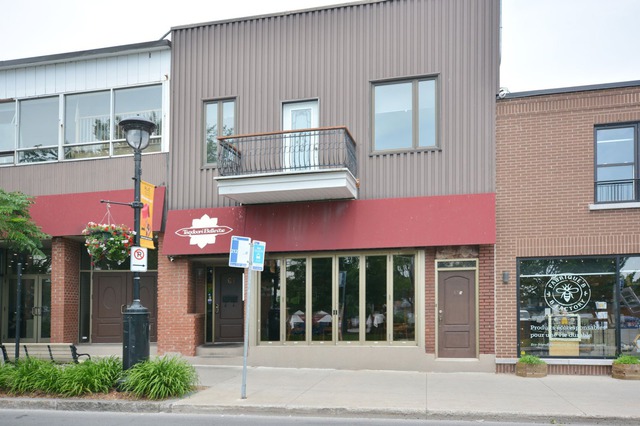|
For sale / Bungalow SOLD 1463 Rue Michel-Brouillet Chambly (Montérégie) 3 bedrooms. 2 Bathrooms. 6000 sq. ft.. |
Contact one of our brokers 
Michael Denault
Real Estate Broker
514-377-6797 
Audrey Giguère inc.
Residential real estate broker
438-501-2345 |



Bungalow - 1463 Rue Michel-Brouillet
Chambly (Montérégie)
For sale / Bungalow
SOLD
Description of the property For sale
Beautiful property located in a peaceful neighborhood in the city of Chambly, it is close to all essential services and situated on a very quiet street (cul-de-sac). With its 3 bedrooms, open concept including a living room, dining room, and kitchen, this impeccable property will charm you! The basement, adorned with a high-end beech hardwood floor, is fully finished. The 6000 square feet lot and the tall trimmed hedges in the backyard will ensure perfect privacy for the upcoming warm summer evenings. A visit is a must...
Refined!!! Turnkey. This property has everything to please you with its spacious and bright rooms. You will be charmed by the 6000 sq. ft. lot offering exceptional privacy, all located in a peaceful and family-friendly neighborhood.
*Three good-sized bedrooms;
*Two complete and refined bathrooms;
*Washer/dryer in the basement;
*Large basement with hardwood floors, fully furnished for your evenings with friends or family;
*Beautiful backyard bordered by tall trimmed hedges;
*3-season solarium installed in 2021;
*Attached and heated garage;
*Primary and secondary schools within a 15-minute walk;
*Chambly park-and-ride just a few minutes' walk away;
*Ideally located on a low-traffic street with a cul-de-sac, very safe for children.
Several improvements/renovations:
2018: New water heater
2020: Roof and gutters
2021: Solarium installation
The INCLUSIONS are sold without legal warranty of quality at the buyer's risks and perils but must be in working condition upon the delivery of the property.
Included: Light fixtures, fixtures, blinds, curtain rod and curtains (except for the kitchen), wood stove and fireplace, wall heat pump, garage door motor, water heater.
Excluded: Kitchen curtain rod and curtain, Washer, Dryer, Refrigerator, Stove.
-
Lot surface 6000 PC Lot dim. 60x100 P Building dim. 32x42 P Building dim. Irregular -
Driveway Asphalt, Plain paving stone Heating system Electric baseboard units Water supply Municipality Heating energy Electricity Equipment available Private yard, Electric garage door, Alarm system, Wall-mounted heat pump Windows PVC Foundation Poured concrete Hearth stove Wood burning stove Garage Attached, Heated Distinctive features Cul-de-sac Proximity Highway, Daycare centre, Park - green area, Bicycle path, Elementary school, High school, Public transport Siding Aggregate, Brick Bathroom / Washroom Seperate shower Basement 6 feet and over, Finished basement Parking (total) Outdoor, Garage (4 places) Sewage system Municipal sewer Landscaping Land / Yard lined with hedges Window type Crank handle Roofing Asphalt shingles Topography Flat Zoning Residential -
Room Dimension Siding Level Hallway 7.6x5.7 P Ceramic tiles RC Living room 15.3x13.7 P Wood RC Dining room 13.7x10.2 P Wood RC Kitchen 12.9x10.7 P Flexible floor coverings RC Master bedroom 14.4x11.9 P Wood RC Bathroom 13.8x7 P Ceramic tiles RC Bedroom 12.3x10.2 P Wood RC Family room 37.7x17.3 P Wood 0 Bedroom 13.9x11.6 P Wood 0 Bathroom 13.9x10.5 P Wood 0 -
Municipal Taxes $3,124.00 School taxes $382.00
Advertising






