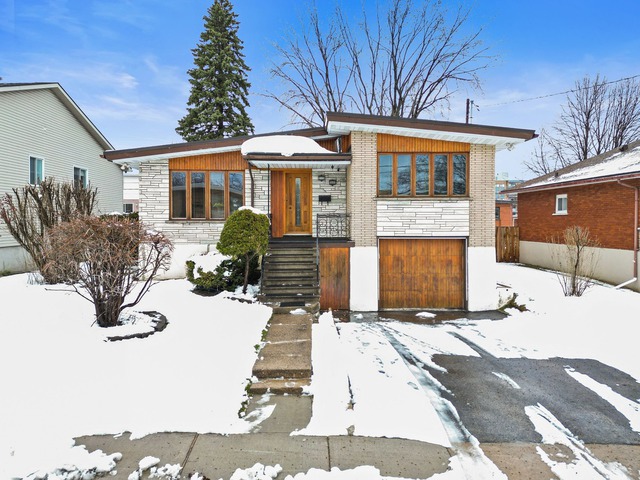
$599,800 4 beds 2 baths 483.1 sq. m
111 90e Avenue
Laval (Chomedey)
|
For sale / Bungalow $599,000 1475 Rue Louis Laval (Chomedey) 4 bedrooms. 3 Bathrooms. 562.7 sq. m. |
Contact real estate broker 
Immobilier Fawzi Yazigy inc.
Real Estate Broker
514-661-1040 |
Spacious Bungalow for Sale! Located in the heart of Chomedey, quiet and family oriented neighbourhood. Large lot featuring 3+1 beds, 3 full baths, garage, big patio in the backyard, front portch, huge windows, spacious kitchen, big basement with a second kitchen and more! Near Highway 13, 440, about 15 minutes from Montreal, public transportation, schools, daycares, park, grocery stores, drugstores and restaurants. This house is a great opportunity if you're looking to buy a place and turn it into your dream home!
Great Bungalow for sale!
Situated in the serene and family-friendly neighborhood of Chomedey, this spacious bungalow boasts a generous lot size and offers 3+1 bedrooms, 3 full baths, a garage, a substantial backyard patio, a front porch, ample windows, a roomy kitchen, and a sizable basement with a second kitchen, among other features.
Conveniently located near Highway 13 and 440, approximately 15 minutes from Montreal, this property is in close proximity to public transportation, schools, daycares, parks, grocery stores, drugstores, and restaurants.
Main Floor:
Large entrance closet
Big living room for quality family time
Roomy kitchen with abundant storage
Well-sized dining room with large windows
Laundry installation on the main floor
Spacious master bedroom with a private bathroom, standing shower, and new vanity
Two additional good-sized bedrooms
Updated full bathroom
Abundant natural light through huge windows in every room
Basement:
Bar in the basement ideal for entertaining
Spacious family room
Second kitchen
One additional bedroom
Full bathroom with standing shower
Extra storage space
Additional Features:
Front porch, perfect for enjoying morning coffee
Central heat pump and wall-mounted A/C for climate control
Backyard with a big garden for planting vegetables and fruits
Large patio with storage space beneath
Shed in the backyard
One-car garage with a two-car driveway
This property presents a fantastic opportunity for those seeking to purchase a house and transform it into their dream home!
Included: Wall-mounted Air conditioning, light fixtures, hood, dishwasher, fireplace, shed
Sale without legal warranty of quality, at the buyer's risk and peril
| Lot surface | 562.7 MC (6057 in2) |
| Lot dim. | 30.25x14.2 M |
| Lot dim. | Irregular |
| Building dim. | 41x34 P |
| Building dim. | Irregular |
| Driveway | Asphalt |
| Landscaping | Patio |
| Cupboard | Wood |
| Heating system | Air circulation |
| Water supply | Municipality |
| Heating energy | Electricity |
| Equipment available | Wall-mounted air conditioning, Ventilation system, Central heat pump |
| Windows | Aluminum, PVC |
| Foundation | Poured concrete |
| Hearth stove | Wood burning stove |
| Garage | Attached, Heated, Single width |
| Proximity | Daycare centre, Hospital, Park - green area, Bicycle path, Public transport, University |
| Siding | Brick, Stone |
| Bathroom / Washroom | Adjoining to the master bedroom, Seperate shower |
| Basement | 6 feet and over, Finished basement |
| Parking (total) | Outdoor, Garage (2 places) |
| Sewage system | Municipal sewer |
| Landscaping | Fenced |
| Window type | Sliding |
| Roofing | Asphalt shingles |
| Topography | Flat |
| Zoning | Residential |
| Room | Dimension | Siding | Level |
|---|---|---|---|
| Hallway | 3.10x5 P | Carpet | RC |
| Living room | 11.7x15 P | Wood | RC |
| Dining room | 11.5x9.0 P | Wood | RC |
| Hallway | 9.10x8 P | Wood | RC |
| Kitchen | 12.8x10.11 P | Ceramic tiles | RC |
| Master bedroom | 15.2x10.9 P | Wood | RC |
| Bathroom | 6x6 P | Ceramic tiles | RC |
| Bedroom | 10.10x12.3 P | Wood | RC |
| Bedroom | 11.7x8.6 P | Carpet | RC |
| Bathroom | 8.5x5 P | Ceramic tiles | RC |
| Family room | 15.7x14.6 P | Floating floor | 0 |
| Kitchen | 10.10x12.2 P | Ceramic tiles | 0 |
| Other | 20x12 P | Floating floor | 0 |
| Bedroom | 11.2x11 P | Floating floor | 0 |
| Bathroom | 7.1x5 P | Ceramic tiles | 0 |
| Storage | 11.11x11 P | Concrete | 0 |
| Municipal Taxes | $3,236.00 |
| School taxes | $347.00 |
4 beds 1 bath + 1 pwr 5701.9 sq. ft.
Laval (Chomedey)
28 Prom. des Îles
4 beds 2 baths 459.96 sq. m
Laval (Chomedey)
1295 Rue Montgolfier

