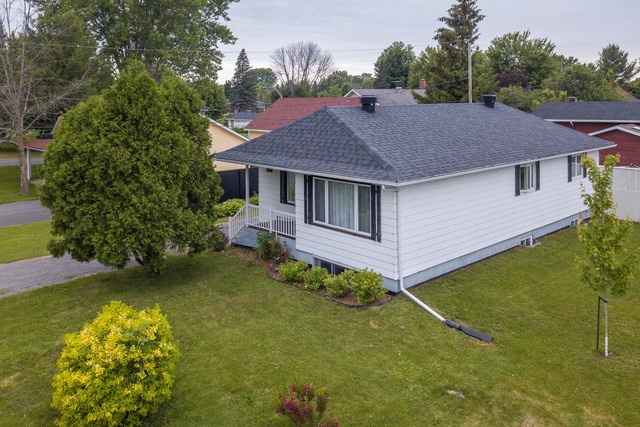|
For sale / Bungalow SOLD 1495 Rue de Loire Sherbrooke (Les Nations) (Estrie) 5 bedrooms. 2 Bathrooms. 112.97 sq. m. |
Contact one of our brokers 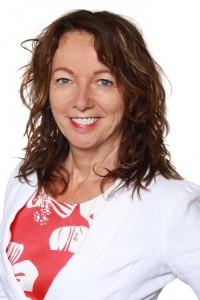
Manon Jeanson
Real Estate Broker
819-571-9592 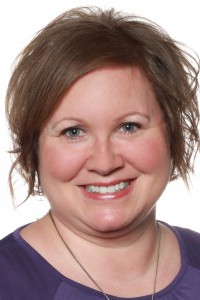
Edith Boisvert
Real Estate Broker
819-820-0777 |
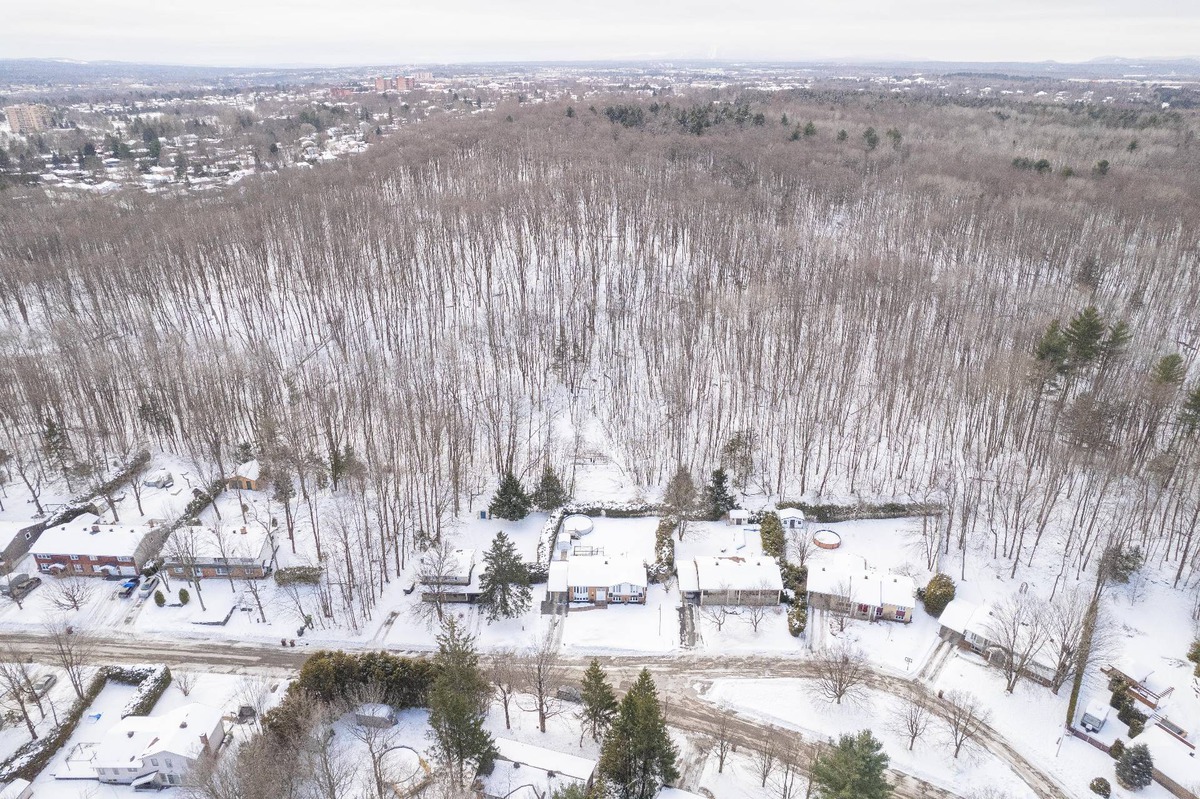
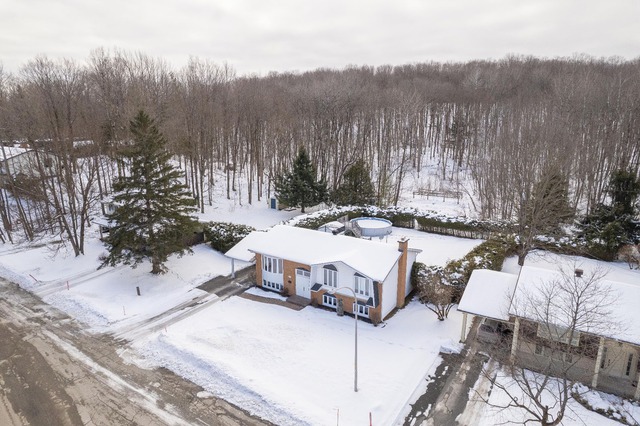
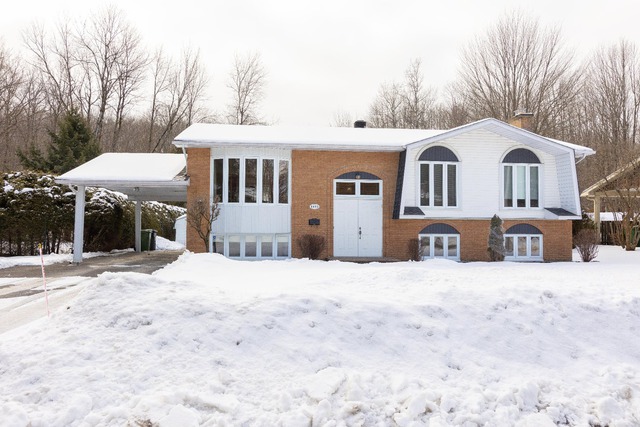
Bungalow - 1495 Rue de Loire
Sherbrooke (Les Nations) (Estrie)
For sale / Bungalow
SOLD
Description of the property For sale
**Text only available in french.**
Idéal pour couple ou famille! Opportunité unique sur le marché, là ou la nature s'invite au coeur de la ville, idéalement situé et adossé au boisé Beckett, accédez au boisé directement de votre terrain! Cette propriété, très spacieuse et rénovée avec goût, vous offre une cuisine de rêve, des salles de bain rénovées ainsi qu'un cadre de vie exceptionnel. Le terrain, d'une intimité remarquable, crée un véritable havre de paix. Découvrez le confort et l'élégance dans ce cadre enchanteur, où chaque détail a été soigneusement pensé pour créer une atmosphère accueillante et moderne. À proximité de l'école Hélène-Boullé.
Included: Luminaires, stores, rideaux, tringles, aspirateur central avec accessoires, piscine (2009) avec thermopompe et accessoires, lave-vaisselle, remise, structure du gazebo, support à télé, antenne Bell et câble, auvent rétractable.
-
Lot surface 942.2 MC (10142 sqft) Lot dim. 24.38x39.52 M Livable surface 112.97 MC (1216 sqft) Building dim. 14.14x7.99 M -
Carport Attached Driveway Asphalt, Double width or more Landscaping Patio Cupboard Other, Melamine Heating system Hot water, Radiant Water supply Municipality Heating energy Electricity Equipment available Central vacuum cleaner system installation, Ventilation system Foundation Poured concrete Distinctive features No neighbours in the back Pool Heated, Above-ground Proximity Cegep, Daycare centre, Golf, Park - green area, Bicycle path, Elementary school, High school, Cross-country skiing, Public transport, University Siding Brick, Vinyl Bathroom / Washroom Seperate shower Basement 6 feet and over, Finished basement Parking (total) In carport, Outdoor (1 place) Sewage system Municipal sewer Landscaping Fenced, Land / Yard lined with hedges, Landscape Roofing Asphalt shingles Topography Flat View Other Zoning Residential -
Room Dimension Siding Level Hallway 7x3.10 P Ceramic tiles RC Living room 15.3x11 P Wood RC Dining room 11.6x14.2 P Wood RC Kitchen 13x12 P Ceramic tiles RC Bathroom 10.2x5.10 P Ceramic tiles RC Bedroom 6x11.2 P Wood RC Master bedroom 11x12.10 P Wood RC Walk-in closet 6x7.9 P Wood RC Bedroom 9.5x11 P Wood RC Family room 22x12.1 P Floating floor 0 Bedroom 12x12.2 P Floating floor 0 Bedroom 12.10x11.9 P Floating floor 0 Workshop 8.10x8.9 P Concrete 0 Bathroom 7.3x8.5 P Ceramic tiles 0 Laundry room 6.5x11.8 P Ceramic tiles 0 Other 6x11.7 P Ceramic tiles 0 -
Energy cost $1,879.00 Municipal Taxes $3,809.00 School taxes $278.00
Advertising






