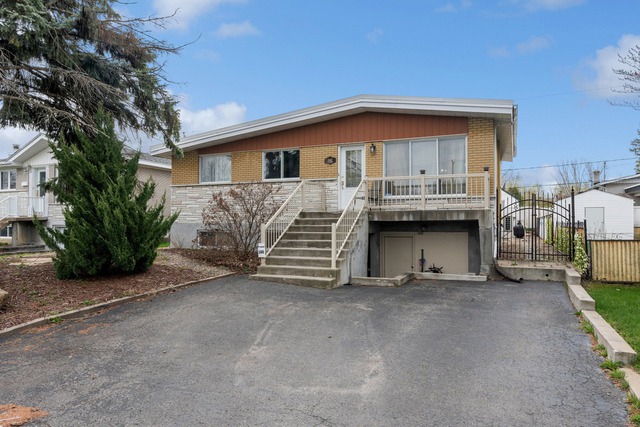
$399,000 4 beds 1.5 bath 418.1 sq. m
146 Rue Léonard
Châteauguay (Montérégie)
|
For sale / Bungalow $479,500 150 Rue Beethoven Châteauguay (Montérégie) 4 bedrooms. 1 + 1 Bathroom/Powder room. 7380 sq. ft.. |
Contact real estate broker 
Mark Kennedy
Real Estate Broker
514-718-9121 |
Presenting a 4 bedroom home situated in the (Musical Village) of Chateauguay. Featuring a corner lot with one of the most spacious yards in the area. This property has been very well maintained over the years. Many recent renovations and updates including; new windows, roof, bathrooms, fence, Electric Vehicle Charger to name a few. Turnkey property surrounded by mature trees, situated minutes from the industrial park and highway 30, in an area that is very family friendly. Schools, Parks & public transit in close proximity. Welcome to 150 Rue Beethoven. Do not miss your chance to visit!
Refresh upstairs Bathroom (2024) $4,000.00
New Heat Pump (2023) $4,500.00
Backyard Shed (2023)$2,000.00
New Windows & Sliding Glass Door (2021)$14,000.00
New switches/receptacles (2020)$2,000.00
New interior doors (2020) $3,500.00
New Roof (2018) $11,000.00
New Carpet Tiles in basement (2018) $3,000.00
New Fence (2016) $10,000.00
New Kitchen Counters (2015) $2,500.00
Window Treatments $5,000.00
Fans & Light Fixtures $3,000.00
Appliances $6,000.00
Lawn Mower (2023) $750.00
Snow Blower $500.00
EV Car Charger (2021) $1,500.00
TOTAL: $73,250.00
Included: -Window Treatments -Light Fixtures -All Appliances -Ceiling Fans -Lawn Mower (Cub Cadet 2023) -Snow Blower
Sale without legal warranty of quality, at the buyer's risk and peril
| Lot surface | 7380 PC |
| Building dim. | 79x99 P |
| Building dim. | Irregular |
| Driveway | Asphalt |
| Rental appliances | Water heater |
| Cupboard | Wood |
| Heating system | Electric baseboard units |
| Water supply | Municipality |
| Heating energy | Wood, Electricity |
| Equipment available | Wall-mounted air conditioning, Wall-mounted heat pump |
| Windows | PVC |
| Foundation | Poured concrete |
| Hearth stove | Wood fireplace |
| Distinctive features | Street corner |
| Proximity | Highway, Daycare centre, Golf, Hospital, Park - green area, Bicycle path, Elementary school, High school, Public transport |
| Siding | Aluminum, Brick |
| Basement | 6 feet and over, Finished basement |
| Parking (total) | Outdoor (3 places) |
| Sewage system | Municipal sewer |
| Landscaping | Fenced, Landscape |
| Window type | Crank handle |
| Roofing | Asphalt shingles |
| Topography | Flat |
| Zoning | Residential |
| Room | Dimension | Siding | Level |
|---|---|---|---|
| Living room | 12.0x14.0 P | Parquet | RC |
| Kitchen | 8.4x10.10 P | Ceramic tiles | RC |
| Dining room | 11.0x10.10 P | Ceramic tiles | RC |
| Hallway | 3.1x21.0 P | Parquet | RC |
| Bathroom | 5.0x10.10 P | Ceramic tiles | RC |
| Master bedroom | 10.7x14.0 P | Parquet | RC |
| Bedroom | 9.7x10.10 P | Parquet | RC |
| Bedroom | 9.7x10.10 P | Parquet | RC |
| Family room | 24.0x18.6 P | Carpet | 0 |
| Bedroom | 13.0x13.0 P | Floating floor | 0 |
| Laundry room | 13.6x10.6 P | Carpet | 0 |
| Washroom | 6.4x2.8 P | Concrete | 0 |
| Municipal Taxes | $3,864.00 |
| School taxes | $255.00 |
4 beds 2 baths 738.4 sq. m
Châteauguay
20 Boul. Deguire
