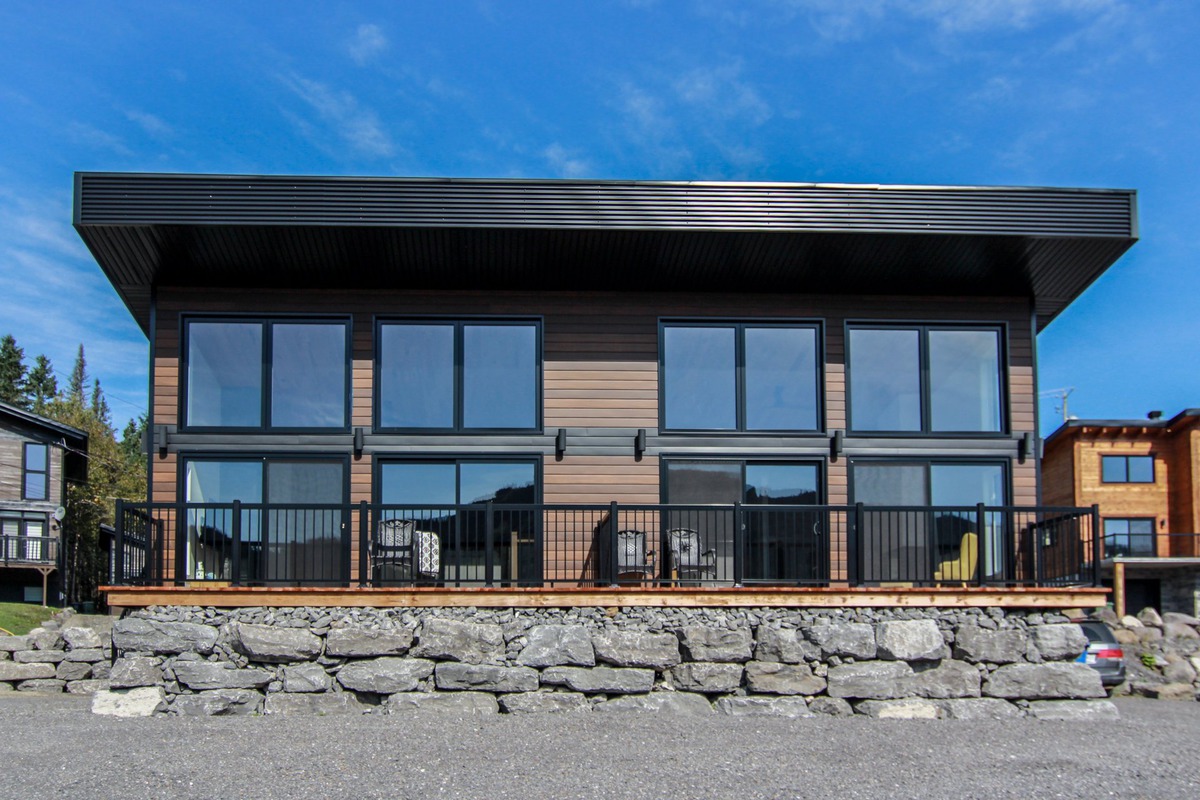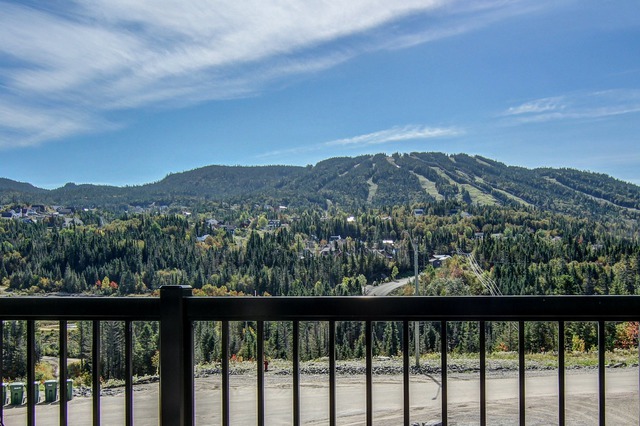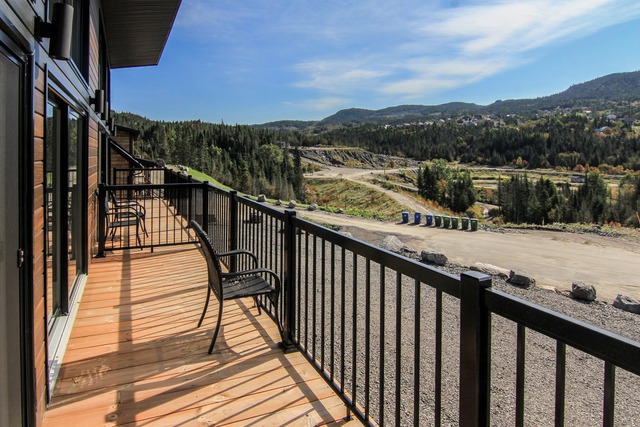|
For sale / Bungalow $565,000 + GST/QST 151 Rue de Méribel Saint-David-de-Falardeau (Saguenay/Lac-Saint-Jean) 3 bedrooms. 1 + 1 Bathroom/Powder room. 78.9 sq. m. |
Contact one of our brokers 
Michaël Bourdages
Residential real estate broker
418-290-5232 
William Archambault
Residential real estate broker
581-234-3578 |
For sale / Bungalow
$565,000 + GST/QST
Description of the property For sale
Discover this sophisticated and warm chalet located in Domaine Franc Sud, offering a breathtaking view of the majestic Valinouet ski mountain. With 3 bedrooms, 1 bathroom and 1 powder room, this space is ideal for nature lovers looking for a peaceful haven. Enjoy the welcoming atmosphere of this property, which provides you with a bright, open-concept space, complete with a gas fireplace for relaxing moments in the heart of nature. Plus, consider the possibility of renting via Airbnb. To make sure you don't miss out on this unique opportunity, contact us today!
151 rue de Méribel, St-David-de-Falardeau
- Turnkey chalet
- Unique, modern architecture
- Spectacular views of the ski slopes, offering an enchanting setting for mountain enthusiasts
- Unique opportunity for airbnb rentals
- Superb, light-filled living space thanks to multiple windows
- Wood-covered ceilings add a touch of elegance
- 3 bedrooms
- 1 full bathroom with washer/dryer installation
- Functional kitchen with central island and gathering space
- Gas fireplace in the cozy living room, sheltered by a stone roof, creating a welcoming atmosphere.
- Wood flooring on main floor and heated ceramic floors in basement rooms
- Spacious balcony to take full advantage of the natural surroundings, offering breathtaking views of the surrounding countryside
Included: All furniture, see exclusions for executions
Excluded: Frames, old alpine skis, all ancestral ski decoration
-
Lot surface 456.5 MC (4914 sqft) Lot dim. 7.84x14.38 M Livable surface 78.9 MC (849 sqft) Building dim. 6.55x9.94 M -
Driveway Not Paved Water supply Municipality Heating energy Electricity Windows PVC Hearth stove Gas fireplace Distinctive features Resort/Chalet Proximity Alpine skiing Siding Aluminum Bathroom / Washroom Seperate shower Basement 6 feet and over, Finished basement Parking (total) Outdoor (4 places) Sewage system Municipal sewer Window type Crank handle Roofing Asphalt shingles Topography Sloped View Mountain, Panoramic Zoning Residential -
Room Dimension Siding Level Hallway 6.10x15.6 P Wood RC Kitchen 12.11x23.4 P Wood RC Living room 15.9x19.9 P Wood RC Washroom 4.10x5.9 P Wood RC Bedroom 11.3x11.5 P Other 0 Bedroom 11.1x11.6 P Other 0 Bedroom 11.5x13.11 P Other 0 Bathroom 7.8x10.3 P Other 0 -
Co-ownership fees $1,500.00 Municipal Taxes $2,800.00 School taxes $281.00
Advertising









