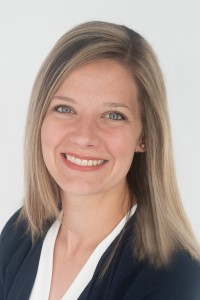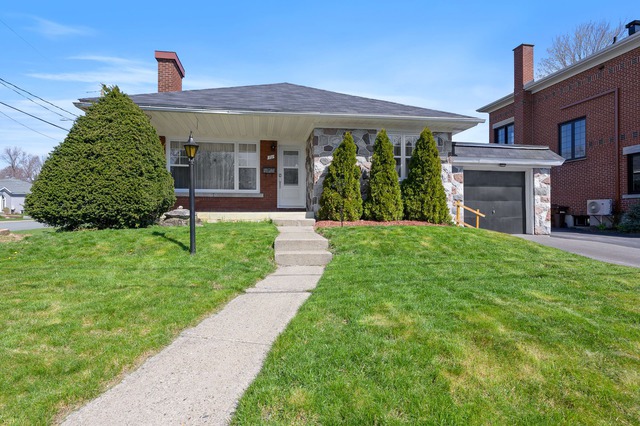
$389,000 3 beds 2 baths 715.36 sq. m
245 Rue Cyr
Granby (Montérégie)
|
For sale / Bungalow SOLD 152 Rue des Oliviers Granby (Montérégie) 3 bedrooms. 2 Bathrooms. 1861.2 sq. m. |
Contact real estate broker 
Marie-Pier Bourdon inc.
Real Estate Broker
450 204-1258 |
Granby (Montérégie)
**Text only available in french.**
Charmante propriété à paliers multiples qui se démarque en raison de son architecture unique! L'aire ouverte, la fenestration abondante et le magnifique manteau de cheminée créent une luminosité et une chaleur agréable dans l'espace de vie commun, vous le remarquerez dès votre entrée. Superbe terrain de plus de 20 000 p.c. avec grande galerie, remise et garage double chauffé. Quartier résidentiel tranquille et paisible. À quelques pas d'un parc et de la reconnue piste cyclable "La route verte". Tous les services dont vous avez besoin sont à proximité et l'accès vers l'autoroute 10 est facile et rapide. À voir sans plus tarder!
Included: Pôles, rideaux, stores, lave-vaisselle, balayeuse centrale
Sale without legal warranty of quality, at the buyer's risk and peril
| Lot surface | 1861.2 MC (20034 sqft) |
| Heating system | Electric baseboard units |
| Water supply | Artesian well |
| Heating energy | Wood, Electricity |
| Equipment available | Central vacuum cleaner system installation, Wall-mounted heat pump |
| Foundation | Poured concrete |
| Hearth stove | Wood fireplace |
| Garage | Heated, Double width or more |
| Bathroom / Washroom | Seperate shower |
| Basement | 6 feet and over, Finished basement |
| Parking (total) | Garage (2 places) |
| Sewage system | Purification field, Septic tank |
| Landscaping | Landscape |
| Roofing | Asphalt shingles |
| Topography | Flat |
| Zoning | Residential |
| Room | Dimension | Siding | Level |
|---|---|---|---|
| Living room | 12.6x18.0 P | Wood | RC |
| Hallway | 4.0x4.0 P | Ceramic tiles | 2 |
| Kitchen | 13.6x13.6 P | Wood | 2 |
| Dining room | 9.4x10.9 P | Wood | 2 |
| Master bedroom | 10.3x11.0 P | Wood | 2 |
| Bathroom | 6.11x11.4 P | Ceramic tiles | 2 |
| Bedroom | 10.6x13.4 P | Floating floor | 0 |
| Bedroom | 8.0x14.8 P | Floating floor | 0 |
| Bathroom | 8.6x7.11 P | Ceramic tiles | 0 |
| Family room | 14.0x17.3 P | Floating floor | 0 |
| Energy cost | $1,962.00 |
| Municipal Taxes | $2,559.00 |
| School taxes | $231.00 |
3 beds 1 bath + 1 pwr 606.02 sq. m
Granby
75 Rue Jacques-Cartier



