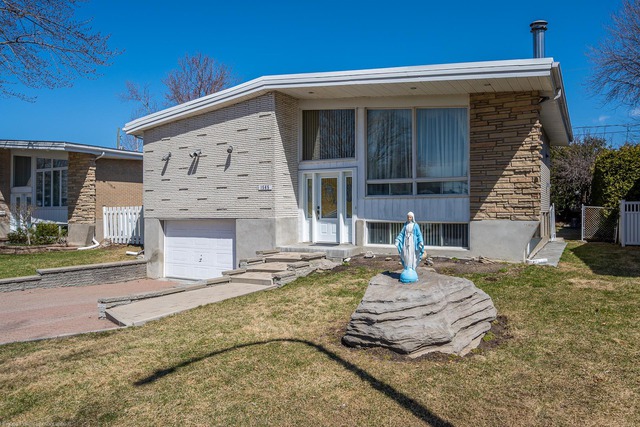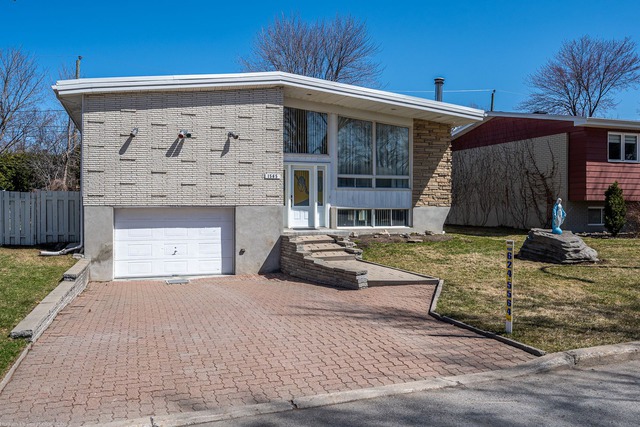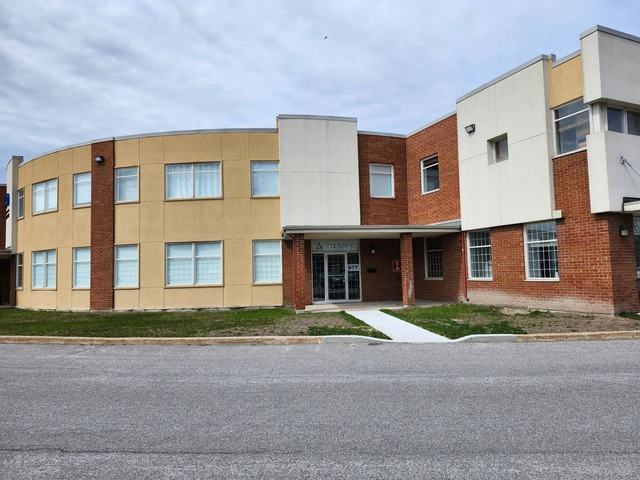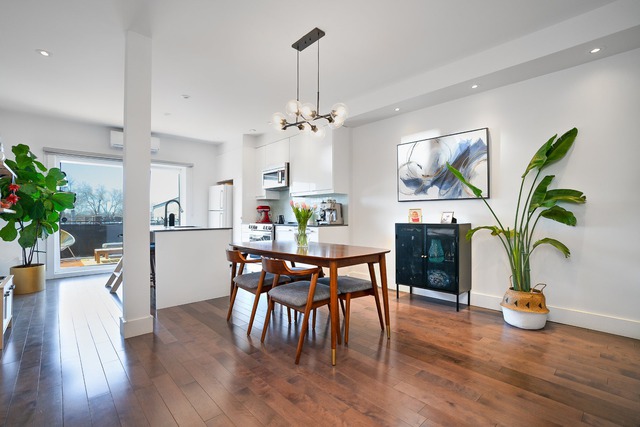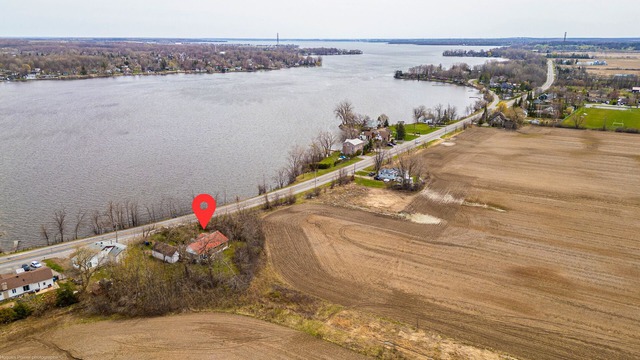|
For sale / Bungalow $649,000 1565 Rue Crémazie Laval (Duvernay) 4 bedrooms. 2 Bathrooms. 1171 sq. ft.. |
Contact one of our brokers 
Rudy Nehme
Real Estate Broker
514-796-5385 
Alice Balabanian inc.
Certified Real Estate Broker License AEO
514-409-0404 |
Description of the property For sale
**Text only available in french.**
Maison plein-pied avec grand terrain grande cours et garage, idéalement située dans un cartier calme, proche des écoles,garderie, transport en commun et plusieurs commerces, à proximité de l'autoroute 440,19,25 et à 5 min de l'autoroute 15, cette maison vous offre 4 chambres à coucher,plafond cathedrale ideal pour divertir vos invités,terrain de 5500pc ,entretenue avec soin au fil des années,idéal pour une grande famille ou jeune couple, faut voir!!
Included: Fixtures,stores,rideaux,cuisiniere jenn-air avec hotte de cuisine,chauffe-eau.
-
Lot surface 5500 PC Lot dim. 50x100 P Livable surface 1171 PC Building dim. 31.2x38.5 P -
Driveway Plain paving stone Rental appliances Water heater Landscaping Patio Cupboard Wood Heating system Electric baseboard units Water supply Municipality Heating energy Bi-energy, Electricity Foundation Poured concrete Hearth stove Wood fireplace Garage Attached Proximity Highway, Daycare centre, Golf, Hospital, Park - green area, Bicycle path, Elementary school, High school, Public transport Siding Aluminum, Brick Bathroom / Washroom Adjoining to the master bedroom Basement 6 feet and over, Finished basement Parking (total) Outdoor, Garage (4 places) Sewage system Municipal sewer Landscaping Land / Yard lined with hedges Window type Sliding Roofing Asphalt shingles Zoning Residential -
Room Dimension Siding Level Hallway 6.9x4.2 P Ceramic tiles RC Living room 14.9x12.11 P Wood RC Kitchen 11x10.2 P Ceramic tiles RC Dining room 11.1x7.9 P Ceramic tiles RC Bathroom 11x5 P Ceramic tiles RC Master bedroom 14.10x10.9 P Wood RC Bedroom 14.4x12 P Wood RC Bedroom 10.10x8.6 P Wood RC Bedroom 11.1x10.3 P Wood 0 Family room 25.2x12.5 P Ceramic tiles 0 Bathroom 7.3x4.8 P Ceramic tiles 0 -
Municipal Taxes $3,779.00 School taxes $367.00
Advertising


