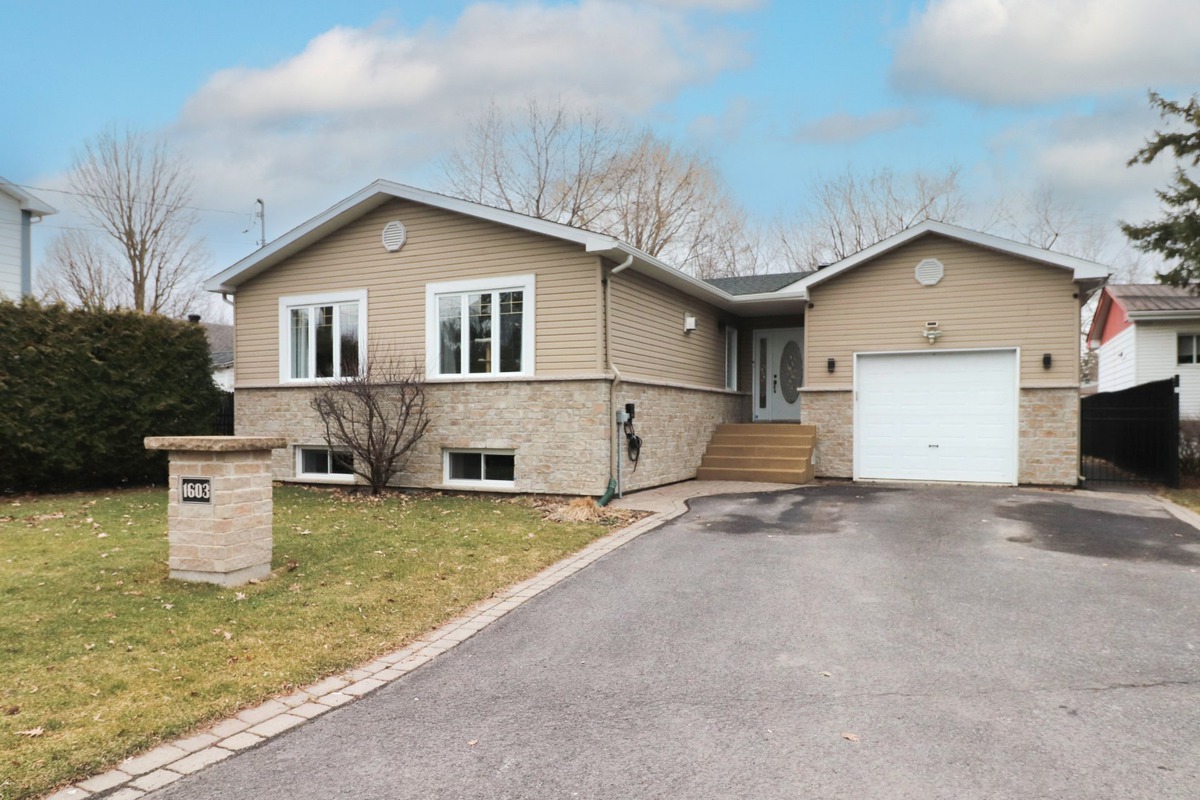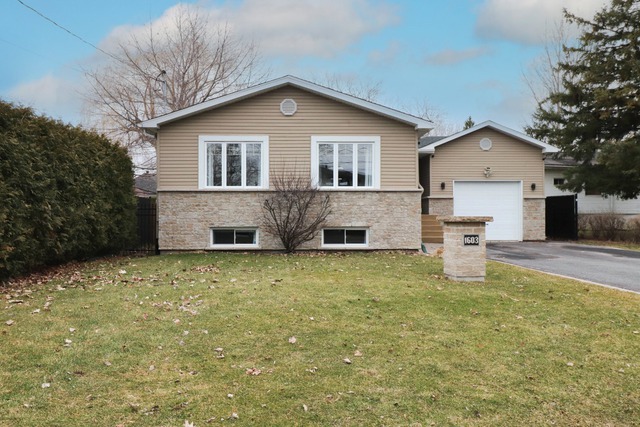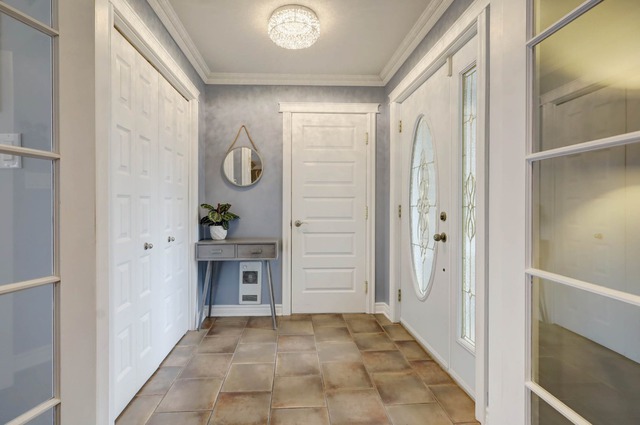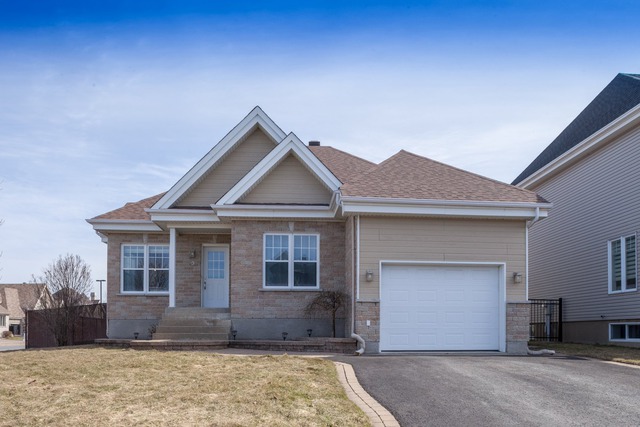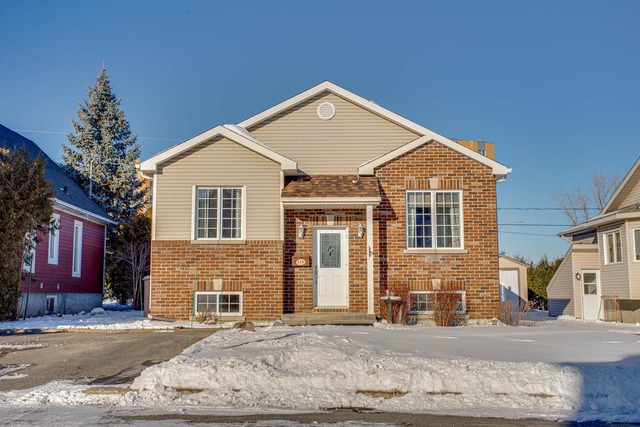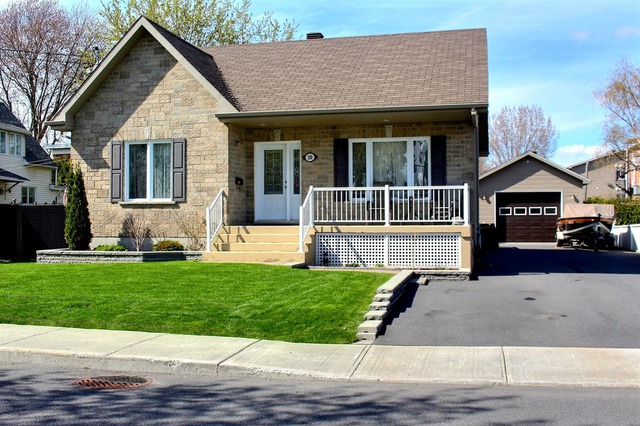
$584,000 4 beds 2 baths 6360.2 sq. ft.
200 Av. Héroux
Saint-Jean-sur-Richelieu (Montérégie)
|
For sale / Bungalow SOLD 1603 Rue Dupuis Saint-Jean-sur-Richelieu (Montérégie) 4 bedrooms. 2 Bathrooms. 7993 sq. ft.. |
Contact real estate broker 
Steve Crevier
Real Estate Broker
514-364-3315 |
Saint-Jean-sur-Richelieu (Montérégie)
Superb house completely rebuilt in 2010. It is ready to move in thanks to its meticulous maintenance by its owners. Located on Île Sainte-Thérèse, outside of flood zones or at risk, it offers 4 bedrooms, 2 bathrooms and a large converted and heated garage. The roof was redone in 2021. Enjoy beautiful outdoor landscaping redone in 2020.
-Sump Pump: 2023
-Pool liner: 2022
-Central vacuum: 2022
-Wall unit heat pump: 2022
-Pool heat pump: 2022
-Rear crack repair: 2022
Included: Light fixtures, central vacuum, rods, range hood, sheds, pool with heat pump and accessories, TV wall mount, outdoor cameras, garage mat, outdoor play module.
Excluded: Dishwasher, charging station, chicken coop
| Lot surface | 7993 PC |
| Lot dim. | 165x57 P |
| Lot dim. | Irregular |
| Building dim. | 45x42 P |
| Building dim. | Irregular |
| Driveway | Asphalt, Plain paving stone |
| Cupboard | Wood |
| Heating system | Space heating baseboards, Electric baseboard units |
| Water supply | Municipality |
| Energy efficiency | Energy rating, NOVOCLIMAT |
| Heating energy | Electricity |
| Equipment available | Wall-mounted air conditioning |
| Windows | PVC |
| Foundation | Poured concrete |
| Hearth stove | Gas fireplace |
| Garage | Attached, Heated |
| Pool | Above-ground |
| Siding | Brick, Vinyl |
| Basement | 6 feet and over, Finished basement |
| Parking (total) | Outdoor, Garage (4 places) |
| Sewage system | Municipal sewer |
| Window type | Sliding, Crank handle |
| Roofing | Asphalt shingles |
| Zoning | Residential |
| Room | Dimension | Siding | Level |
|---|---|---|---|
| Kitchen | 15.6x10.11 P | Ceramic tiles | RC |
| Dining room | 15.6x12.1 P | Wood | RC |
| Living room | 15.3x12.1 P | Wood | RC |
| Master bedroom | 12.0x20.4 P | Wood | RC |
| Bathroom | 10.0x6.4 P | Ceramic tiles | RC |
| Playroom | 12.0x13.9 P | Wood | RC |
| Hallway | 6.0x6.4 P | Ceramic tiles | RC |
| Family room | 19.0x18.2 P | Floating floor | 0 |
| Bedroom | 10.8x13.8 P | Floating floor | 0 |
| Bedroom | 10.10x10.2 P | Floating floor | 0 |
| Bedroom | 12.10x9.11 P | Floating floor | 0 |
| Bathroom | 7.5x6.5 P | Ceramic tiles | 0 |
| Laundry room | 10.11x8.4 P | Linoleum | 0 |
| Cellar / Cold room | 5.11x10.1 P | Concrete | 0 |
| Energy cost | $3,231.00 |
| Municipal Taxes | $3,312.00 |
| School taxes | $289.00 |
4 beds 2 baths 777.7 sq. m
Saint-Jean-sur-Richelieu
3 Rue de l'Impératrice
4 beds 1 bath 427 sq. m
Saint-Jean-sur-Richelieu
774 Rue du Béarn
