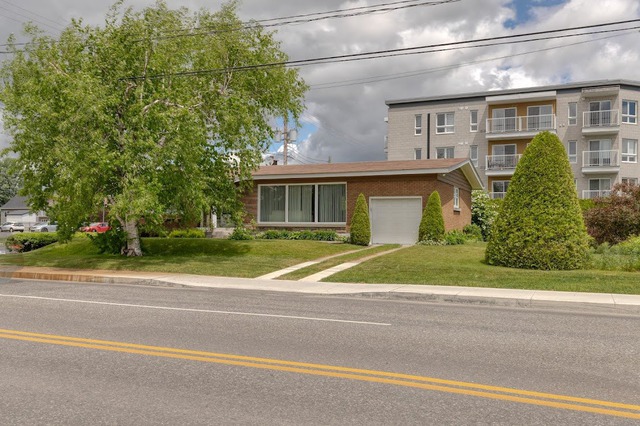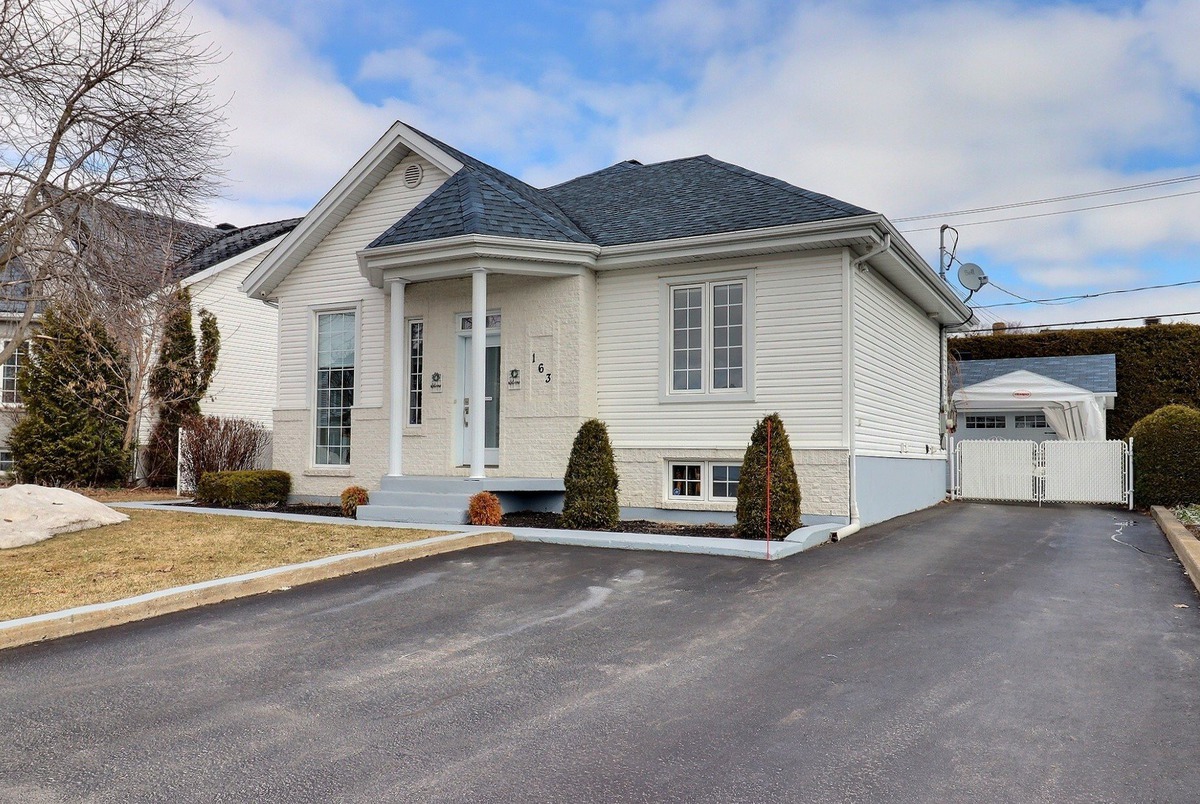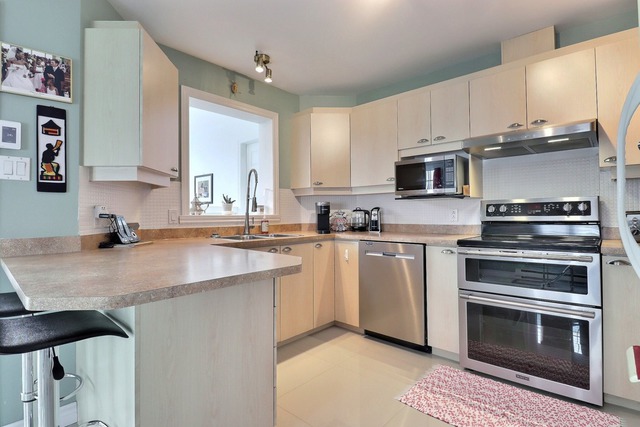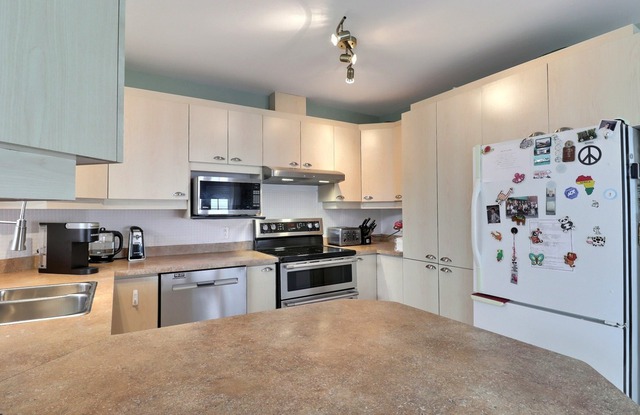
$499,000 4 beds 2 baths 9213.9 sq. ft.
96 Rue de la Visitation
Saint-Charles-Borromée (Lanaudière)
|
For sale / Bungalow SOLD 163 Rue Pelletier Saint-Charles-Borromée (Lanaudière) 4 bedrooms. 2 Bathrooms. 519.1 sq. m. |
Contact real estate broker 
Simon Beausejour Courtier Immobilier inc.
Residential and commercial real estate broker
450-755-5544 |
Saint-Charles-Borromée (Lanaudière)
**Text only available in french.**
Immeuble résidentiel près de tous les services essentiels et de l'hôpital de Joliette. Maison de 2000 ayant profitée de plusieurs améliorations dont un agrandissement en 2019, l'ajout d'une véranda 4 saisons ayant une salle de séjour et une chambre. Aire ouverte entre la salle à manger, la cuisine, le salon et la salle de séjour (véranda). Planchers chauffants à la véranda, une chambre, SAM et cuisine. Foyer au gaz au salon réconfortant. 2 chambres au RDC et 2 au sous-sol. 2 salles de bains. Grand garage à la cour ajouté en 2014, isolé et chauffé et belle finition. Bel environnement de qualité dans un secteur recherché et tranquille.
Included: 2 thermopompes murales, stores, foyer au gaz, système d'arrosage, système de caméra, balayeuse centrale et ventilateur
Excluded: Meubles et effets personnels
| Lot surface | 519.1 MC (5588 sqft) |
| Lot dim. | 16.81x30.91 M |
| Lot dim. | Irregular |
| Building dim. | 9.82x M |
| Building dim. | Irregular |
| Driveway | Asphalt |
| Cupboard | Melamine |
| Heating system | Electric baseboard units, Radiant |
| Water supply | Municipality |
| Heating energy | Electricity |
| Equipment available | Central vacuum cleaner system installation, Other |
| Available services | Fire detector |
| Equipment available | Ventilation system, Electric garage door, Alarm system, Wall-mounted heat pump |
| Windows | PVC |
| Foundation | Poured concrete |
| Hearth stove | Gas fireplace |
| Garage | Heated, Detached |
| Distinctive features | Other |
| Proximity | Daycare centre, Golf, Hospital, Park - green area, Bicycle path, Elementary school, High school, Public transport |
| Siding | Brick, Vinyl |
| Basement | 6 feet and over, Finished basement |
| Parking (total) | Outdoor, Garage (4 places) |
| Sewage system | Municipal sewer |
| Landscaping | Fenced, Land / Yard lined with hedges |
| Window type | Sliding, Crank handle |
| Roofing | Asphalt shingles |
| Topography | Flat |
| Zoning | Residential |
| Room | Dimension | Siding | Level |
|---|---|---|---|
| Kitchen | 8.1x11.3 P | Ceramic tiles | RC |
| Dining room | 9.7x10.1 P | Ceramic tiles | RC |
| Other | 16.8x11.6 P | Ceramic tiles | RC |
| Bathroom | 12.3x9.11 P | Ceramic tiles | RC |
| Living room | 18.2x13.3 P | Wood | RC |
| Master bedroom | 12.1x12.3 P | Parquet | RC |
| Bedroom | 9.0x11.7 P | Ceramic tiles | RC |
| Bedroom | 11.4x8.5 P | Floating floor | 0 |
| Bedroom | 11.4x9.10 P | Carpet | 0 |
| Family room | 17.11x22.8 P | Floating floor | 0 |
| Bathroom | 7.2x6.3 P | Tiles | 0 |
| Municipal Taxes | $2,471.00 |
| School taxes | $253.00 |


