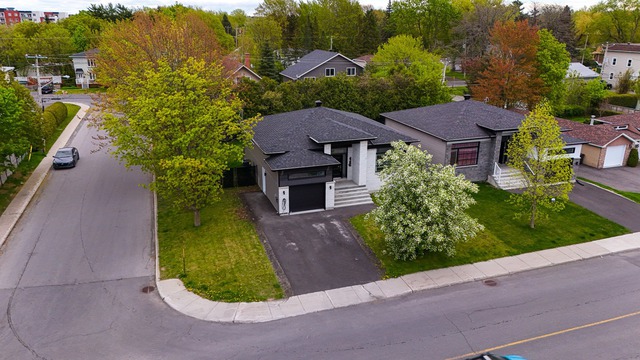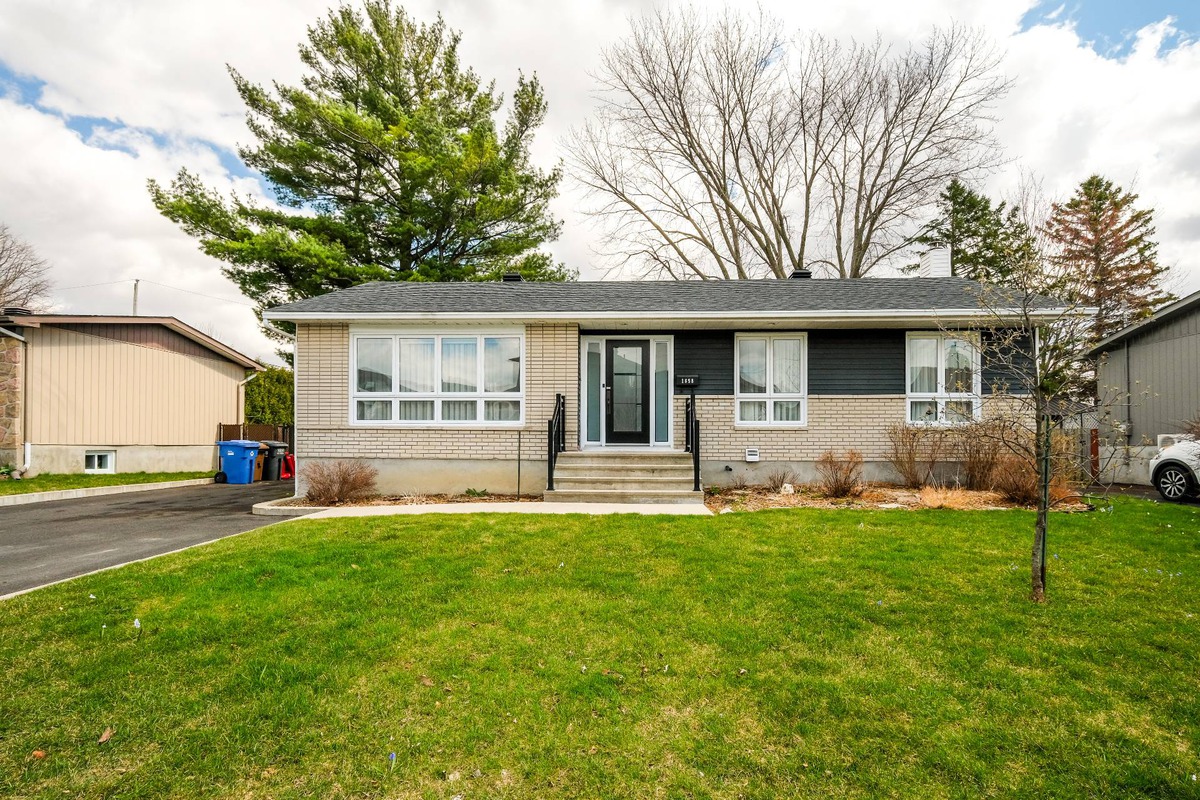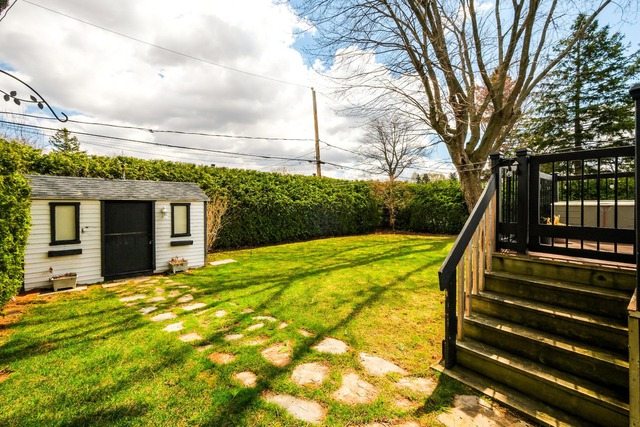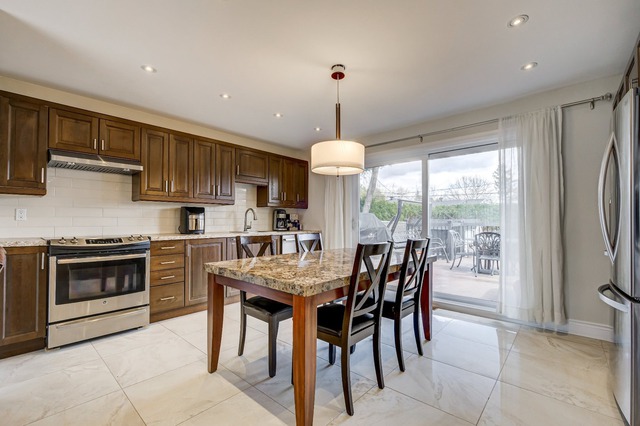
$795,000 4 beds 2 baths 6201 sq. ft.
1127 Rue Barré
Chambly (Montérégie)
|
For sale / Bungalow SOLD 1658 Rue Watts Chambly (Montérégie) 4 bedrooms. 2 Bathrooms. 7353 sq. ft.. |
Contact one of our brokers 
Tristan Savoie
Residential real estate broker
450-446-8600 
Melina Geremia
Residential real estate broker
450-446-8600 
Carl Cousineau Immobilier inc.
Real Estate Broker
450-446-8600 
Les Immeubles Mathew McDougall inc.
Real Estate Broker
450-446-8600 |
Chambly (Montérégie)
**Text only available in french.**
Découvrez ce magnifique bungalow à Chambly avec 3 chambres possibilité de 4 et deux salles de bain complètes. Sa proximité avec toutes les commodités, écoles, commerces, transports, centre sportifs et espaces vert vous charmera. Sa grande luminosité et sa cuisine spacieuse pourra facilement accueillir votre famille et faciliter les réceptions. La magnifique cour arrière avec cèdres matures vous donne la flexibilité de l'organiser à votre aise. Emplacement idéal près du boul Fréchette, accès rapide aux services. Ne manquez pas cette opportunité, contactez-nous pour une visite et découvrez tout ce qu'elle a à vous offrir.
Included: Rideaux, stores, hottes de cuisine, tous les luminaires (incluant le lustre swarovski de l'entré), balayeuse centrale, système d'alarme non relié.
Excluded: Tous les électroménagers et effets personnel du vendeur.
Sale without legal warranty of quality, at the buyer's risk and peril
| Lot surface | 7353 PC |
| Lot dim. | 20.42x32.14 M |
| Building dim. | 7.7x13.49 M |
| Building dim. | Irregular |
| Driveway | Asphalt |
| Heating system | Air circulation |
| Water supply | Municipality |
| Energy efficiency | Energy rating |
| Heating energy | Electricity |
| Foundation | Poured concrete |
| Hearth stove | Wood fireplace |
| Proximity | Highway, Daycare centre, Park - green area, Bicycle path, Elementary school, High school, Public transport |
| Siding | Brick |
| Basement | 6 feet and over, Finished basement |
| Parking (total) | Outdoor (5 places) |
| Sewage system | Municipal sewer |
| Roofing | Asphalt shingles |
| Zoning | Residential |
| Room | Dimension | Siding | Level |
|---|---|---|---|
| Hallway | 7.8x4.10 P | Ceramic tiles | RC |
| Living room | 13.8x11.1 P | Wood | RC |
| Kitchen | 12.8x15.9 P | Ceramic tiles | RC |
| Bathroom | 7.11x15.3 P | Ceramic tiles | RC |
| Master bedroom | 16.2x10.11 P | Wood | RC |
| Bedroom | 11.2x8.6 P | Wood | RC |
| Family room | 25.7x10.7 P | Floating floor | 0 |
| Storage | 10.5x6.3 P | Ceramic tiles | 0 |
| Bathroom | 8.1x11.4 P | Flexible floor coverings | 0 |
| Bedroom | 10.5x12.9 P | Floating floor | 0 |
| Home office | 13.11x20 P | Floating floor | 0 |
| Municipal Taxes | $2,488.00 |
| School taxes | $274.00 |
4 beds 2 baths 6201 sq. ft.
Chambly
1127 Rue Barré


