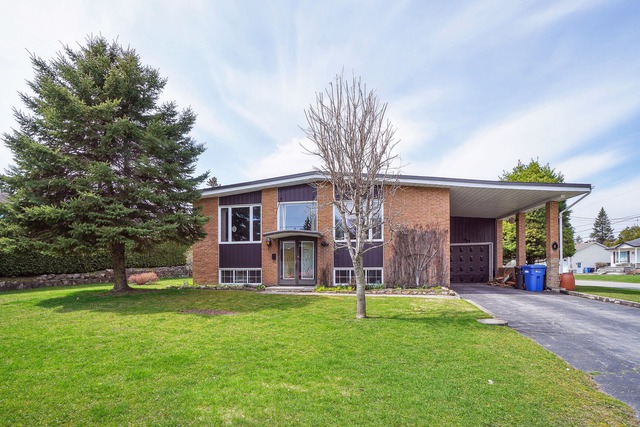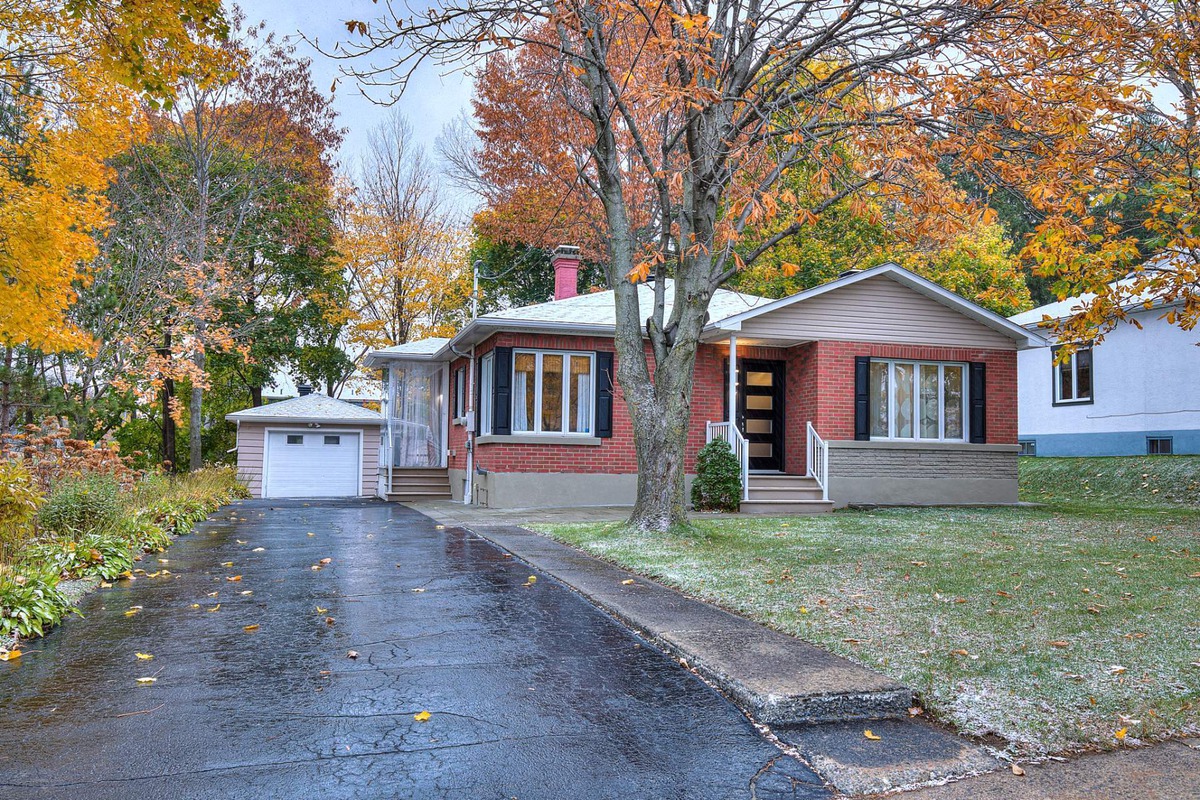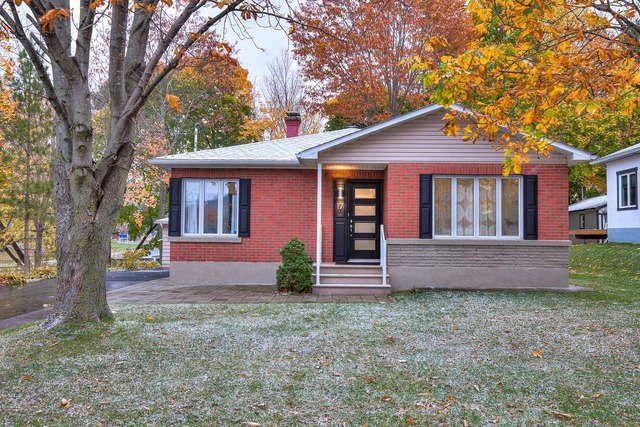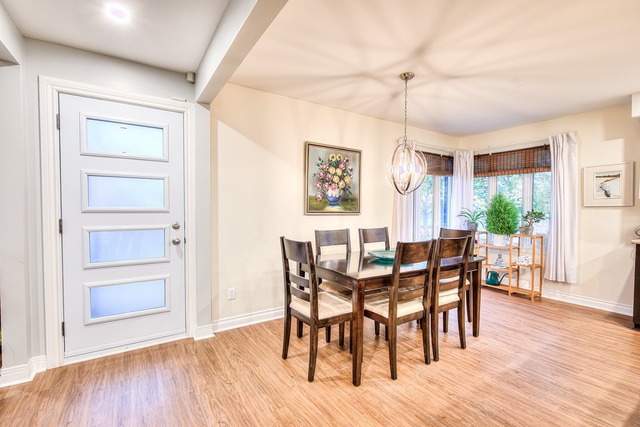
$399,900 4 beds 2 baths 8062 sq. ft.
4 Rue du Chanoine-Brazeau
Rigaud (Montérégie)
|
For sale / Bungalow SOLD 17 Rue Bourget Rigaud (Montérégie) 4 bedrooms. 2 Bathrooms. 15200 sq. ft.. |
Contact one of our brokers 
Sandra-Lee Marquis
Real Estate Broker
450-455-7333 
Nicholas Pard
Real Estate Broker
450-455-7333 |
Rigaud (Montérégie)
**THE CAREFULLY MAINTAINED HOUSE** in Rigaud on a large plot of 15,000 square feet benefiting from a detached garage. On the ground floor there are three bedrooms, a kitchen, dining room and an open concept living room. In the basement, you will find a family room, bedroom, bathroom, laundry room and storage space. This property is located in a prime location, in the heart of the village and a few steps from Collège Bourget, which will allow you to benefit from infrastructure such as the swimming pool, ice rink, football field and even more. A visit is essential!
**EXTRAS**
- Carefully maintained house
-Large land of 15000 square feet
-Detached garage
-4 bedrooms
-Washing room
-Storage room
-Open air
-Located on a street corner
-Prime location
-Access to several sports infrastructures
-Easy access to the highway
-A few minutes from Mont-Rigaud
**RENOVATIONS**
-Bathroom renovated 2012
-Vinyl floor 2012
-Kitchen counter and backsplash installed in 2012
-Roof 2016
-Two exterior doors replaced 2015
-Heat pump wall unit 2014
-Hot water tank 2015 (40 gallons) -
-Recessed LED 2020
-Shed renovation 2020
-Installation of the bath 2020
-Basement renovation 2021
Included: Tv and floating shelf, refrigerator, stove, washer, dryer, dishwasher, microwave, wall-mounted heat pump, bedroom closet, bathroom, makeup + mirror set, room organization system, curtains, poles
| Lot surface | 15200 PC |
| Lot dim. | 34.05x42.76 M |
| Lot dim. | Irregular |
| Building dim. | 11x9 M |
| Driveway | Asphalt |
| Heating system | Electric baseboard units |
| Water supply | Municipality |
| Heating energy | Electricity |
| Equipment available | Wall-mounted heat pump |
| Windows | PVC |
| Foundation | Poured concrete |
| Garage | Detached |
| Distinctive features | Street corner |
| Proximity | Highway, Daycare centre, Park - green area, Elementary school, Alpine skiing, High school, Cross-country skiing |
| Siding | Brick |
| Basement | Low (less than 6 feet), Finished basement |
| Parking (total) | Garage (1 place) |
| Sewage system | Municipal sewer |
| Landscaping | Fenced |
| Window type | Crank handle |
| Roofing | Asphalt shingles |
| Zoning | Residential |
| Room | Dimension | Siding | Level |
|---|---|---|---|
| Living room | 10x12 P | Floating floor | RC |
| Dining room | 10x8 P | Floating floor | RC |
| Kitchen | 17x10 P | Floating floor | RC |
| Master bedroom | 10.4x12 P | Floating floor | RC |
| Bedroom | 13.4x8 P | Floating floor | RC |
| Bathroom | 7.4x5 P | Ceramic tiles | RC |
| Bedroom | 12x10 P | Floating floor | RC |
| Playroom | 15x12 P | Concrete | 0 |
| Bathroom | 6x7 P | Ceramic tiles | 0 |
| Bedroom | 13.4x8.4 P | Ceramic tiles | 0 |
| Laundry room | 13.4x12 P | Ceramic tiles | 0 |
| Storage | 13.4x17.4 P | Concrete | 0 |
| Storage | 10.4x4.4 P | Concrete | 0 |
| Energy cost | $2,450.00 |
| Municipal Taxes | $2,457.00 |
| School taxes | $183.00 |
4 beds 2 baths 8062 sq. ft.
Rigaud
4 Rue du Chanoine-Brazeau
4 beds 1 bath 9938 sq. ft.
Rigaud
7 Rue des Thuyas



