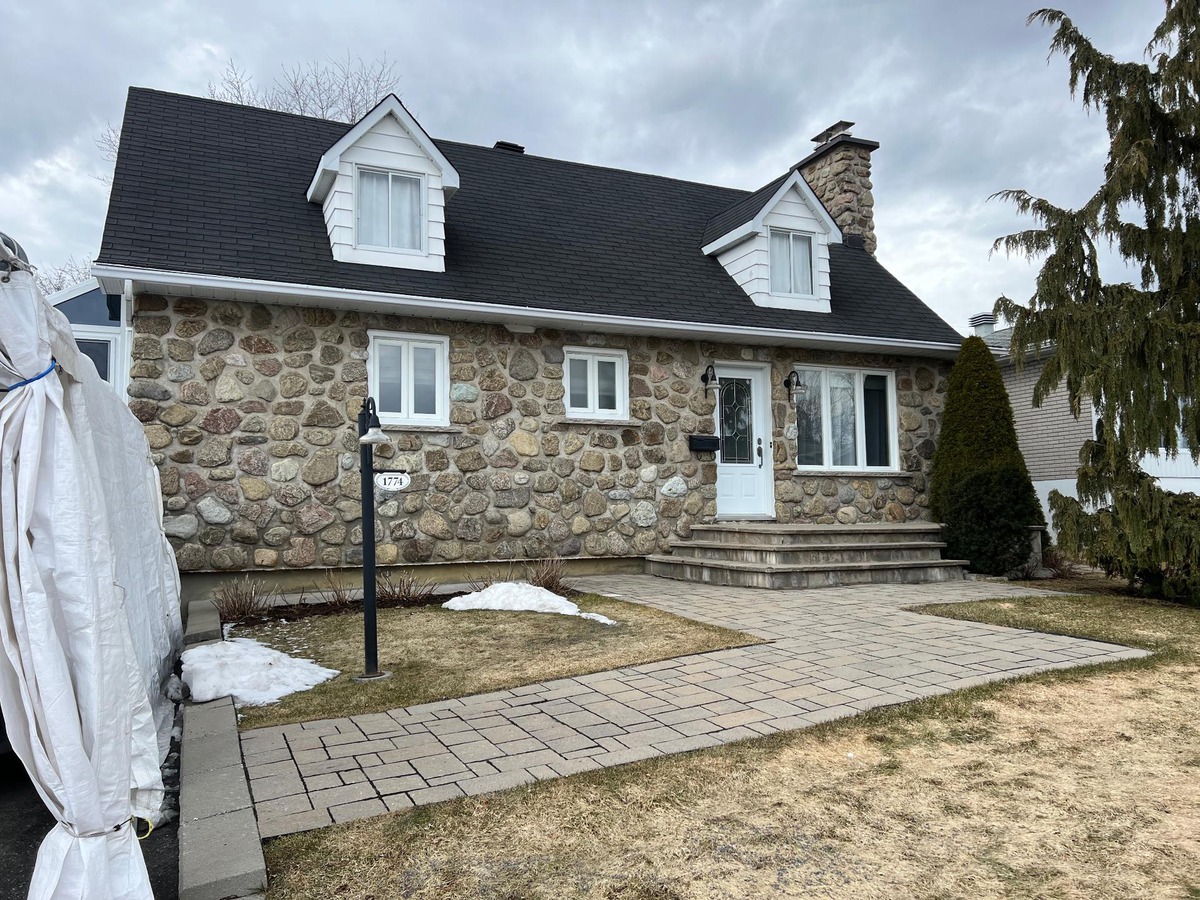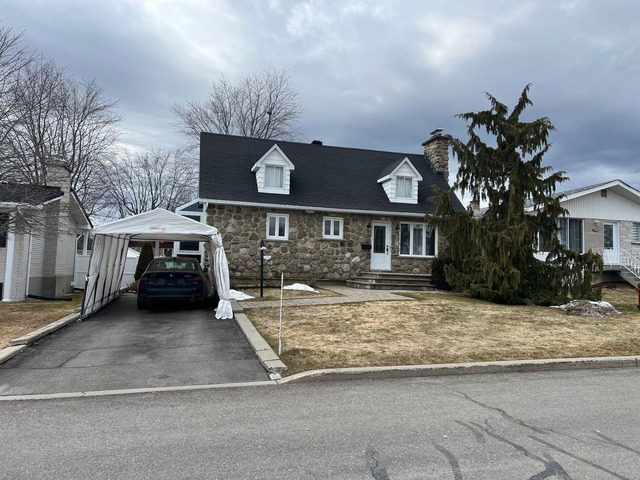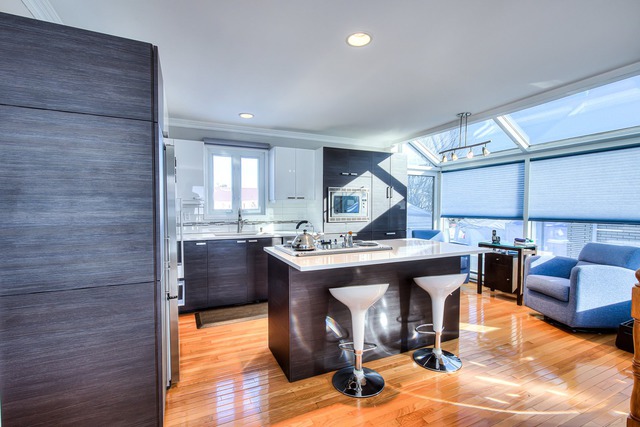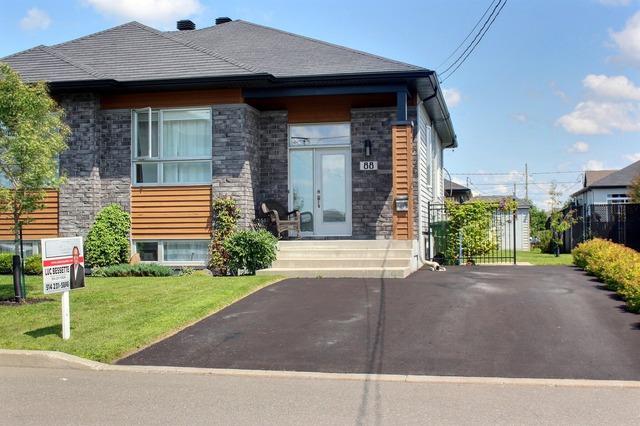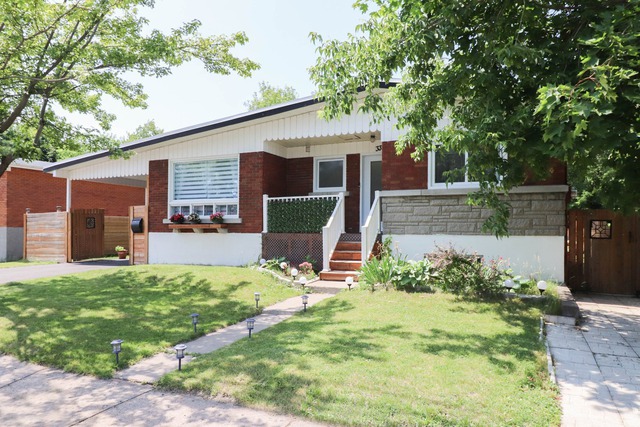|
For sale / Bungalow $649,900 1774 Rue Delorme Laval (Vimont) 3 bedrooms. 2 Bathrooms. 478.5 sq. m. |
Contact real estate broker 
Jean-Francois Duperron
Real Estate Broker
514-291-8620 |
Description of the property For sale
Discover the perfect home for you. This home, meticulously maintained over the years, is located in a highly sought-after neighborhood. It offers three bedrooms, two of which are upstairs, and a fully finished basement. The backyard is fenced and hedged, and features a heated in-ground pool, ideal for summer family gatherings. As an added bonus, this residence is only minutes from the highway. A visit is sure to entice you. Please do not hesitate to contact us for further information.
Discover the perfect home for you. This home, meticulously maintained over the years, is located in a highly sought-after neighborhood. It offers three bedrooms, two of which are upstairs, and a fully finished basement. The backyard is fenced and hedged, and features a heated in-ground pool, ideal for summer family gatherings. As an added bonus, this residence is only minutes from the highway. A visit is sure to entice you. Please do not hesitate to contact us for further information.
-
Lot surface 478.5 MC (5151 sqft) Lot dim. 15.24x31.39 M Building dim. 10.97x7.35 M Building dim. Irregular -
Driveway Asphalt Cupboard Other Heating system Air circulation, Electric baseboard units Water supply Municipality Heating energy Electricity Equipment available Central vacuum cleaner system installation, Private yard, Ventilation system, Central heat pump Windows PVC Foundation Poured concrete Pool Heated, Inground Proximity Highway, Cegep, Daycare centre, Park - green area, Bicycle path, Elementary school, High school, Public transport Siding Aluminum, Stone, Vinyl Basement 6 feet and over, Finished basement Parking (total) Outdoor (2 places) Sewage system Municipal sewer Landscaping Fenced, Land / Yard lined with hedges, Landscape Window type Crank handle Roofing Asphalt shingles Topography Flat Zoning Residential -
Room Dimension Siding Level Master bedroom 11.0x11.6 P Wood RC Bedroom 9.6x9.6 P Wood RC Bathroom 8.4x7.1 P Ceramic tiles RC Kitchen 14.5x10.7 P Ceramic tiles RC Living room 14.8x11.8 P Wood RC Dining room 14.5x9.3 P Wood RC Hallway 4.1x8.8 P Wood RC Family room 28.11x10.6 P Floating floor 0 Bedroom 11.1x11.11 P Floating floor 0 Bathroom 10.4x9.8 P Ceramic tiles 0 Laundry room 9.11x5.0 P Ceramic tiles 0 Storage 5.4x9.11 P Concrete 0 -
Municipal Taxes $3,167.00 School taxes $319.00
Advertising

