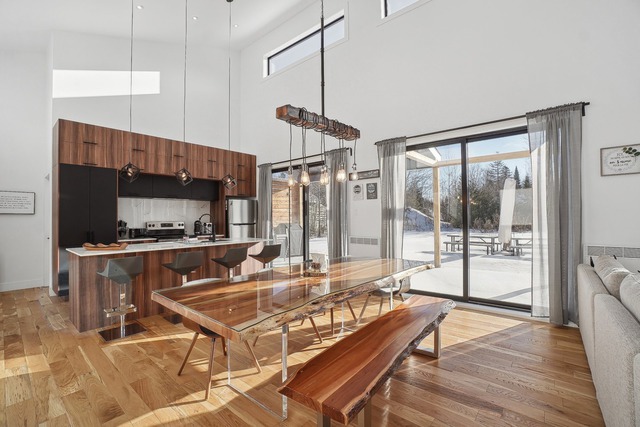
$684,000 3 beds 2 baths 10540.1 sq. m
10 Ch. du Versant
Saint-Donat (Lanaudière)
|
For sale / Bungalow $449,000 18 Ch. Charbonneau Saint-Donat (Lanaudière) 3 bedrooms. 1 Bathroom. 1587.7 sq. m. |
Contact real estate broker 
Lucie Laurin inc.
Residential and commercial real estate broker
819-419-0118 |
**Text only available in french.**
ACCÈS NOTARIÉ AU LAC ARCHAMBAULT ! Bienvenue au 18 chemin Charbonneau. 3 chambres à coucher, Cuisine & salle à manger à aires ouvertes avec son coin salon. Salle de bain entièrement rénovée en 2023 et revêtement extérieur de la maison refait en 2023. Salle familiale au sous-sol et poêle au bois Immense remise avec mezzanine de 16 x 30 vous permettant d'y mettre tous vos accessoires de sport et même un véhicule ! Terrain de 17 089 p2 entièrement aménagé avec de magnifique vivaces et idéalement situé sur un coin de rue. Grand stationnement. Accès à plusieurs sentiers pédestres à proximité dont le très primé sentier du Cap de la Fée
Included: thermopompe, Échangeur d'air, balayeuse centrale, spa
Excluded: Tous les meubles de la maison, les électroménagers incluant laveuse sécheuse , tout le contenu du garage et les effets personnels du propriétaire.
| Lot surface | 1587.7 MC (17090 sqft) |
| Lot dim. | 30.47x59.6 M |
| Lot dim. | Irregular |
| Building dim. | 8.05x9.83 M |
| Distinctive features | Water access, Motor boat allowed |
| Driveway | Not Paved |
| Heating system | Air circulation |
| Water supply | Artesian well |
| Heating energy | Electricity |
| Equipment available | Ventilation system |
| Windows | PVC |
| Foundation | Poured concrete |
| Hearth stove | Wood burning stove |
| Proximity | Daycare centre, Golf, Bicycle path, Elementary school, Alpine skiing, High school, Cross-country skiing |
| Siding | Pressed fibre |
| Basement | 6 feet and over, Finished basement |
| Parking (total) | Outdoor (4 places) |
| Sewage system | Purification field, Septic tank |
| Roofing | Asphalt shingles |
| Topography | Flat |
| Zoning | Residential |
| Room | Dimension | Siding | Level |
|---|---|---|---|
| Kitchen | 9.7x9.8 P | Ceramic tiles | RC |
| Dining room | 10x10 P | Floating floor | RC |
| Living room | 11x14 P | Floating floor | RC |
| Master bedroom | 11x10 P | Floating floor | RC |
| Bedroom | 10x8 P | Floating floor | RC |
| Bathroom | 7x6 P | Ceramic tiles | RC |
| Family room | 28x10 P | Floating floor | 0 |
| Living room | 10x10 P | Floating floor | 0 |
| Bedroom | 8x8 P | Floating floor | 0 |
| Other | 7x6 P | Ceramic tiles | 0 |
| Municipal Taxes | $2,415.00 |
| School taxes | $183.00 |
3 beds 2 baths 15444 sq. ft.
Saint-Donat
23 Ch. des Colibris
