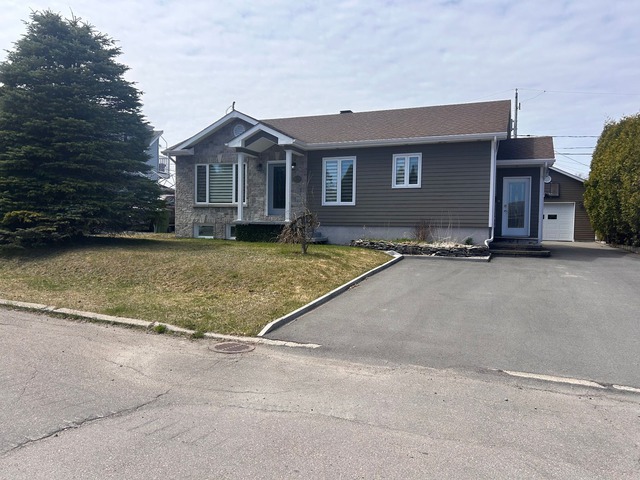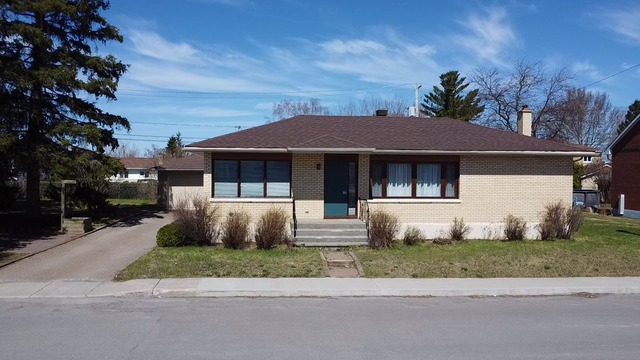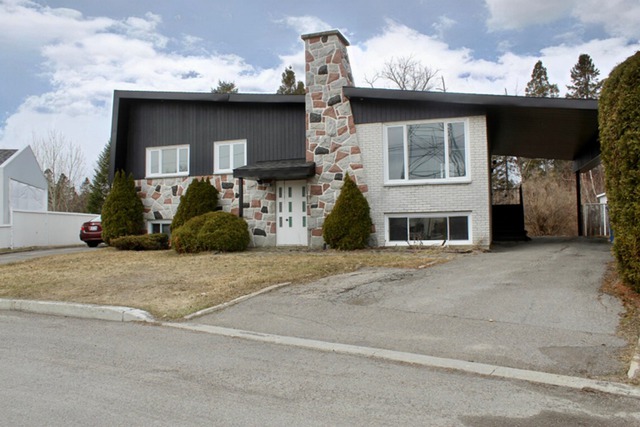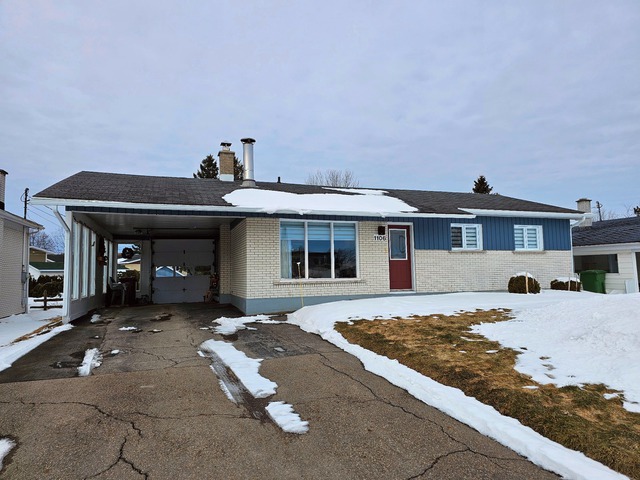
$309,000 4 beds 2 baths 6175.25 sq. ft.
143 Rue Vanier
Saguenay (Chicoutimi) (Saguenay/Lac-Saint-Jean)
|
For sale / Bungalow $699,000 1933 Rue du Chardonnay Saguenay (Chicoutimi) (Saguenay/Lac-Saint-Jean) 4 bedrooms. 2 Bathrooms. 650 sq. m. |
Contact one of our brokers 
Camille Grenier-Harvey
Residential real estate broker
418-817-9658 
Eloïse Blanchette
Residential real estate broker
418-929-5801 |
**Text only available in french.**
Bienvenue au 1933 rue du Chardonnay. Cette propriété de qualité vous offre tout ce dont votre famille a besoin. 4 chambres, 2 salles de bain complètes ainsi qu'une salle de lavage séparée, une grande aire ouverte au rez-de-chaussée, parfaite pour recevoir, une cour 100% clôturée et intime ainsi que 2 immenses galeries couvertes pour profiter de l'été en toutes températures, sans parler de son entrée asphaltée et son grand garage. La cuisine dispose de comptoir de granit ainsi que d'armoires d'acrylique blanc lustré. Le salon du rez-de-chaussée quant à lui, bénéficie d'un foyer au bois pour votre plus grand confort.
Included: Toiles, rideaux, pôles, lave-vaisselle, comptoir de cuisine extérieur, luminaires, thermopompe aspirateur central.
Excluded: spa, foyer au bois du garage, réfrigérateur, cuisinière, module de jeux, bbq, projecteur.
| Lot surface | 650 MC (6997 sqft) |
| Lot dim. | 20x32.5 M |
| Building dim. | 11.09x11 M |
| Driveway | Asphalt |
| Cupboard | Other |
| Heating system | Space heating baseboards |
| Water supply | Municipality |
| Heating energy | Electricity |
| Equipment available | Central vacuum cleaner system installation, Ventilation system, Electric garage door, Central heat pump |
| Windows | Aluminum, PVC |
| Foundation | Poured concrete |
| Hearth stove | Wood fireplace |
| Garage | Heated, Detached |
| Distinctive features | Cul-de-sac |
| Proximity | Other, Highway, Daycare centre, Golf, Park - green area, Public transport |
| Siding | Other, Stone |
| Basement | 6 feet and over, Finished basement |
| Parking (total) | Outdoor, Garage (8 places) |
| Sewage system | Municipal sewer |
| Landscaping | Fenced |
| Window type | Crank handle |
| Roofing | Asphalt shingles |
| Topography | Flat |
| Room | Dimension | Siding | Level |
|---|---|---|---|
| Kitchen | 8.7x16.7 P | Floating floor | RC |
| Dining room | 9.9x16.7 P | Floating floor | RC |
| Bathroom | 12.5x8.7 P | Ceramic tiles | RC |
| Master bedroom | 12.5x11.1 P | Floating floor | RC |
| Walk-in closet | 4.5x12.5 P | Floating floor | RC |
| Bedroom | 9.10x12.3 P | Floating floor | RC |
| Living room | 18.8x13.11 P | Floating floor | RC |
| Hallway | 7.5x6.8 P | Ceramic tiles | RC |
| Bedroom | 12.1x9.6 P | Floating floor | 0 |
| Bedroom | 12.2x12.11 P | Floating floor | 0 |
| Family room | 25.1x21.2 P | Floating floor | 0 |
| Storage | 12.1x10.1 P | Floating floor | 0 |
| Laundry room | 8.6x8.5 P | Ceramic tiles | 0 |
| Bathroom | 12.2x10.1 P | Ceramic tiles | 0 |
| Storage | 13.1x4.2 P | Concrete | 0 |
| Energy cost | $3,510.00 |
| Municipal Taxes | $5,491.00 |
| School taxes | $324.00 |
4 beds 2 baths 6175.25 sq. ft.
Saguenay (Chicoutimi)
143 Rue Vanier
4 beds 1 bath + 1 pwr 1242 sq. m
Saguenay (Chicoutimi)
1541 Rue du Perche
4 beds 2 baths 9529.31 sq. ft.
Saguenay (Chicoutimi)
250 - 252 Rue Albani
4 beds 2 baths 780.4 sq. m
Saguenay (Chicoutimi)
1106 Rue Chopin


