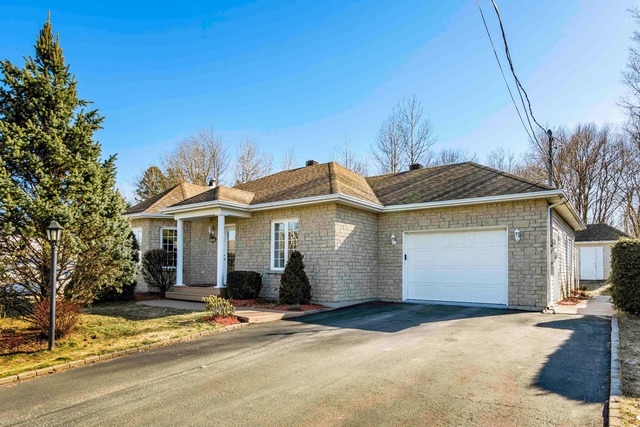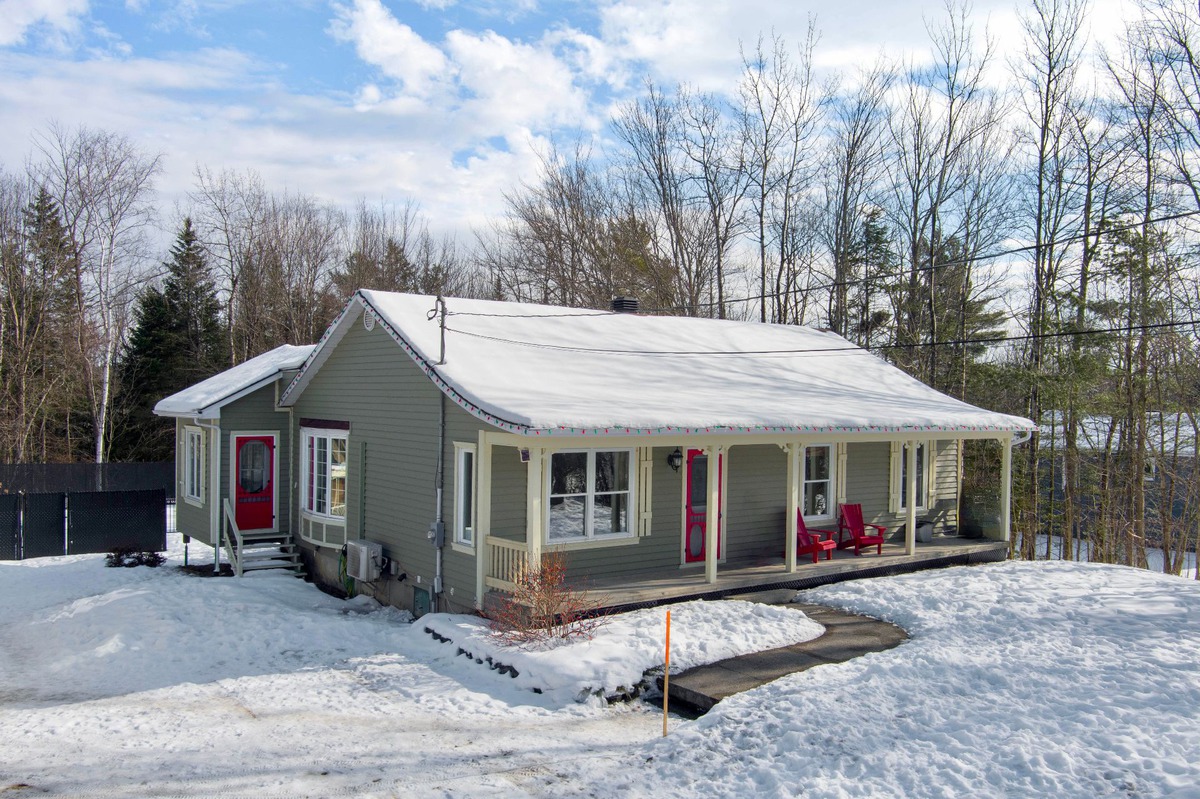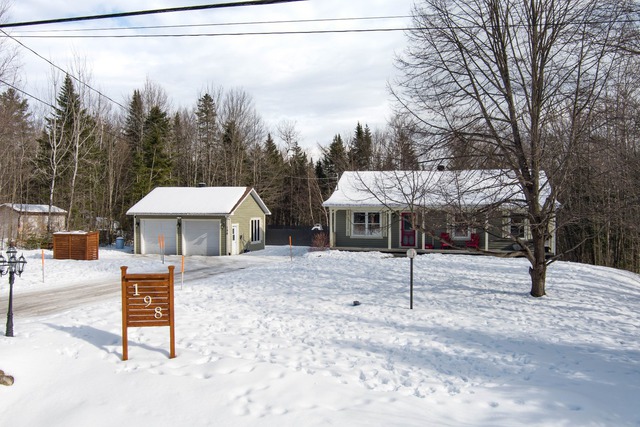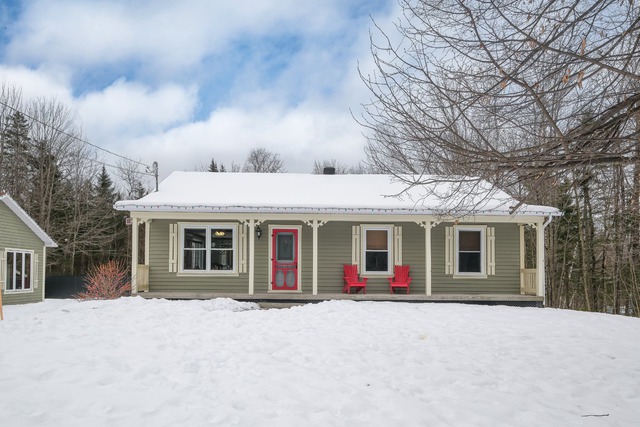
$519,000 5 beds 2 baths 726.1 sq. m
5928 Rue de la Frontière
Sherbrooke (Brompton/Rock Forest/Saint-Élie/Deauville) (Estrie)
|
For sale / Bungalow SOLD 198 Rue Brunelle Sherbrooke (Brompton/Rock Forest/Saint-Élie/Deauville) (Estrie) 5 bedrooms. 2 Bathrooms. 54600 sq. ft.. |
Contact one of our brokers 
Sabrina Jolin
Residential and commercial real estate broker
819-640-0660 
Stéphanie Jolin
Real Estate Broker
819-847-0444 |
Sherbrooke (Brompton/Rock Forest/Saint-Élie/Deauville) (Estrie)
**Text only available in french.**
Magnifique propriété clé en main avec un aménagement extérieur parfait. Cette propriété comprend cinq chambres à coucher ainsi que deux salles de bains complètes, une cuisine et salle à manger à aires ouverte. Le solarium est parfait pour y prendre son café le matin. Très grande piscine creusée et chauffée avec plongeon, glissage, le tout clôturé et très intime. Garage double avec portes électriques et un très grand terrain boisé dans un secteur très tranquille et recherché de Sherbrooke.
Included: Tablettes flottantes décoratives, table de billard, hotte micro-onde, projecteur NEC, foyer électrique murale dans le solarium, stores, pôles, rideaux, balançoire extérieur, miroirs des salles de bains, armoire brune dans la salle de bain, armoire en coin dans la salle à manger, luminaires, abris extérieur pour les poubelles, bacs range tout ainsi que la thermopompe et les accessoires de la piscine
Excluded: Miroir dans l'entrée, poêle électrique sur pied dans le salon, décoration comportant des bouchons de liège au sous-sol, armoire grise dans le garage, réfrigérateur dans le garage, biens et meubles personnels. Les outils dans le garage peuvent être vendus séparément.
| Lot surface | 54600 PC |
| Lot dim. | 150x364 P |
| Building dim. | 28x42 P |
| Driveway | Other |
| Heating system | Other, Electric baseboard units |
| Water supply | Artesian well |
| Heating energy | Other, Electricity |
| Windows | PVC |
| Foundation | Poured concrete |
| Hearth stove | Granule stove |
| Garage | Heated, Detached, Double width or more |
| Pool | Heated, Inground |
| Proximity | Highway, Daycare centre, Elementary school, High school, Snowmobile trail, ATV trail, Public transport |
| Bathroom / Washroom | Seperate shower |
| Basement | 6 feet and over, Finished basement |
| Parking (total) | Outdoor, Garage (8 places) |
| Sewage system | Purification field, Septic tank |
| Landscaping | Fenced |
| Distinctive features | Wooded |
| Window type | Hung |
| Roofing | Asphalt shingles |
| Zoning | Residential |
| Room | Dimension | Siding | Level |
|---|---|---|---|
| Hallway | 7.7x3.11 P | Ceramic tiles | RC |
| Kitchen | 12.1x10.2 P | Ceramic tiles | RC |
| Dining room | 12.1x8.1 P | Ceramic tiles | RC |
| Living room | 12.0x14.5 P | Wood | RC |
| Veranda | 8.10x16.9 P | Ceramic tiles | RC |
| Bathroom | 11.10x8.1 P | Floating floor | RC |
| Master bedroom | 11.10x12.11 P | Floating floor | RC |
| Walk-in closet | 4.6x7.4 P | Floating floor | RC |
| Bedroom | 10.10x9.11 P | Floating floor | RC |
| Bedroom | 9.8x11.3 P | Floating floor | RC |
| Family room | 17.5x19.5 P | Floating floor | 0 |
| Bathroom | 7.11x10.0 P | Floating floor | 0 |
| Bedroom | 10.1x11.5 P | Floating floor | 0 |
| Bedroom | 10.2x11.6 P | Floating floor | 0 |
| Workshop | 15.9x8.0 P | Concrete | 0 |
| Municipal Taxes | $2,828.00 |
| School taxes | $228.00 |
5 beds 2 baths 726.1 sq. m
Sherbrooke (Brompton/Rock Forest/Saint-Élie/Deauville)
5928 Rue de la Frontière


