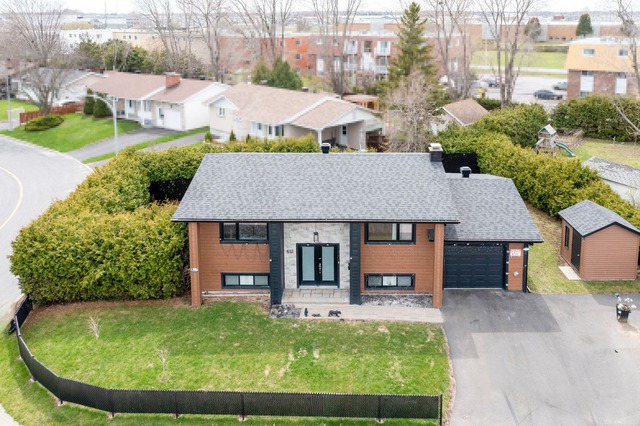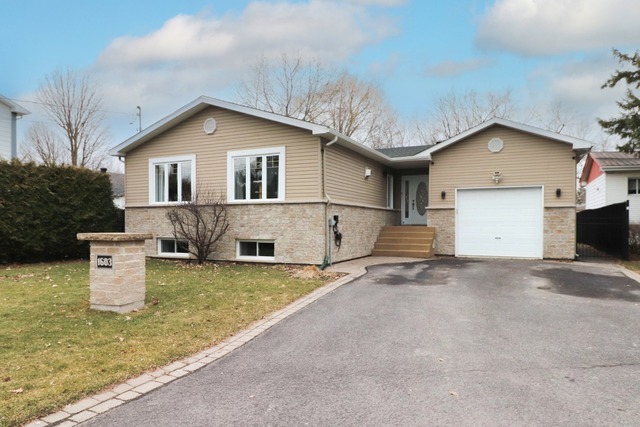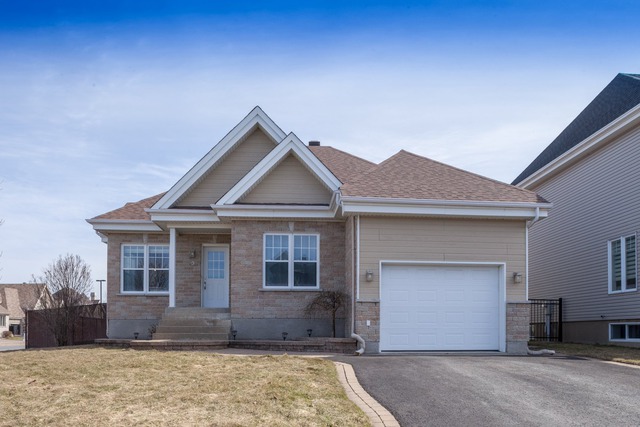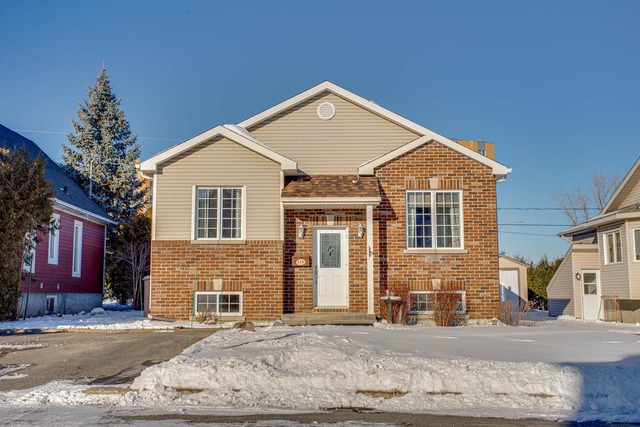
$525,000 4 beds 2 baths 7705 sq. ft.
612 Rue de la Neuve-France
Saint-Jean-sur-Richelieu (Montérégie)
|
For sale / Bungalow $584,000 200 Av. Héroux Saint-Jean-sur-Richelieu (Montérégie) 4 bedrooms. 2 Bathrooms. 1095.8 sq. ft.. |
Contact one of our brokers 
Gestion Immobilière Joane Curadeau inc.
Certified Real Estate Broker License AEO
514-237-0624 
Gestion Immobilière Luc Bessette inc.
Real Estate Broker
514-231-5886 |
**Text only available in french.**
Plain-pied de bonnes dimensions bien situé dans un quartier familial à proximité de tous les services au quotidien, écoles primaires, polyvalente, grand centre sportif extérieur, autoroute, arénas et autres. Le secteur est calme et paisible avec rue en boulevard refait et peu achalandée avec trottoir en facade. Le terrain est entièrement aménagé avec patio, garage détaché et allée pavée double largeur pour 6 voitures. Intérieur bien divisé et bien éclairé avec pièces de bonnes dimensions et un sous-sol bien aménagé. Propriété impeccable et bien entretenue. Voir Addenda...
Included: Rideaux, pôles, luminaire, ventilateurs, 2 banc de comptoir, support de télévision dans la ccp, balayeuse centrale avec accessoires, réservoir à eau chaude 2022, 2 pompes à puisard une électrique et une à batterie 12 volt, lave vaisselle, corde à linge
| Lot surface | 6360.2 PC |
| Lot dim. | 59x108.2 P |
| Livable surface | 1095.8 PC |
| Building dim. | 34.3x34.2 P |
| Building dim. | Irregular |
| Driveway | Asphalt, Double width or more |
| Landscaping | Patio |
| Cupboard | Melamine |
| Heating system | Other, Electric baseboard units |
| Water supply | Municipality |
| Heating energy | Electricity |
| Windows | PVC |
| Foundation | Poured concrete |
| Garage | Heated, Detached, Single width |
| Proximity | Other, Highway, Daycare centre, Park - green area, Bicycle path, Elementary school, High school, Public transport |
| Siding | Stone, Vinyl |
| Bathroom / Washroom | Seperate shower |
| Basement | 6 feet and over, Finished basement |
| Parking (total) | Outdoor, Garage (6 places) |
| Sewage system | Municipal sewer |
| Landscaping | Fenced, Land / Yard lined with hedges, Landscape |
| Window type | Sliding, Crank handle |
| Roofing | Asphalt shingles |
| Topography | Flat |
| Zoning | Residential |
| Room | Dimension | Siding | Level |
|---|---|---|---|
| Hallway | 5.8x6.6 P | Ceramic tiles | RC |
| Kitchen | 9x12.1 P | Ceramic tiles | RC |
| Dining room | 10.1x12.1 P | Ceramic tiles | RC |
| Living room | 12.1x16 P | Wood | RC |
| Bedroom | 9.7x13.4 P | Wood | RC |
| Master bedroom | 12.2x13.4 P | Wood | RC |
| Bathroom | 7.7x9.8 P | Ceramic tiles | RC |
| Bedroom | 11.9x16.1 P | Floating floor | 0 |
| Bedroom | 11.9x12.4 P | Floating floor | 0 |
| Family room | 11.8x18.8 P | Floating floor | 0 |
| Bathroom | 5.6x7.1 P | Ceramic tiles | 0 |
| Workshop | 12.7x12.7 P | Concrete | 0 |
| Municipal Taxes | $3,141.00 |
| School taxes | $278.00 |
4 beds 2 baths 7993 sq. ft.
Saint-Jean-sur-Richelieu
1603 Rue Dupuis
4 beds 2 baths 777.7 sq. m
Saint-Jean-sur-Richelieu
3 Rue de l'Impératrice
4 beds 1 bath 427 sq. m
Saint-Jean-sur-Richelieu
774 Rue du Béarn


