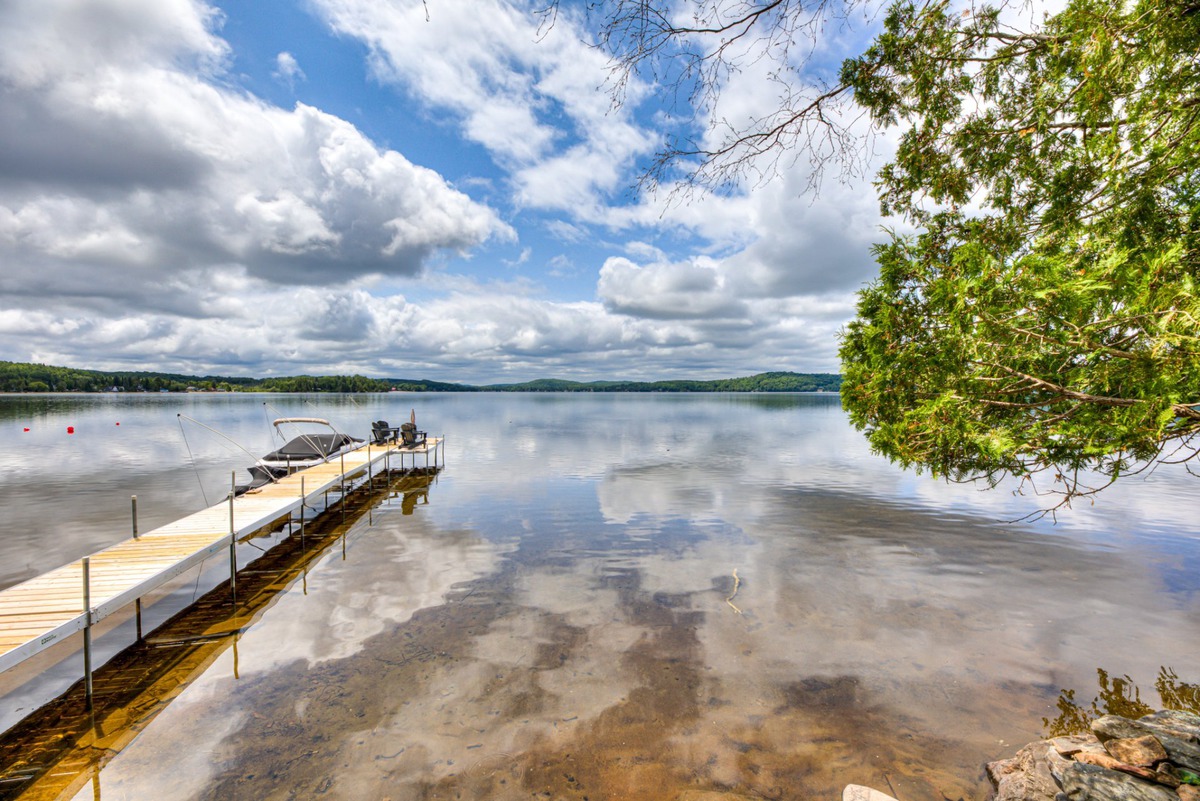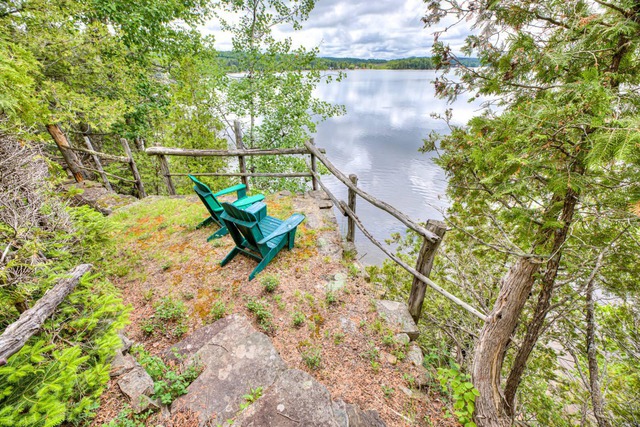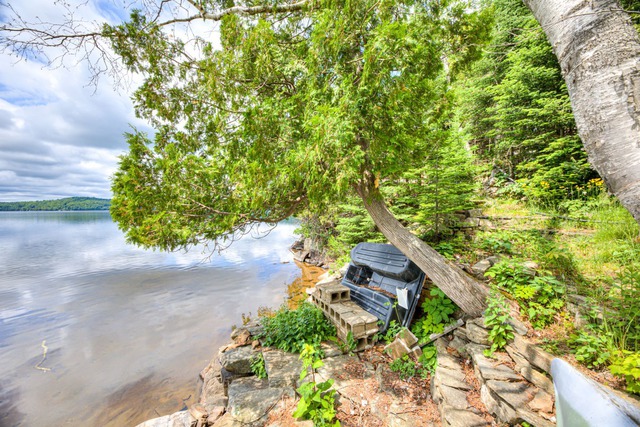|
For sale / Bungalow $349,900 2044 Ch. du Tour-du-Lac Lac-des-Plages (Outaouais) 3 bedrooms. 1 + 1 Bathroom/Powder room. 91.43 sq. m. |
Contact real estate broker 
Jean-Francois Duperron
Real Estate Broker
514-291-8620 |
Description of the property For sale
LAKEFRONT PROPERTY WITH NAVIGABLE WATERS AND SANDY BOTTOM! Stunning 3-SEASON cottage with the potential for 3 bedrooms, located on a private and wooded lot. Right on the edge of the sought-after Lac des Plages, an ideal waterbody for motorboats, water sports, swimming, fishing, canoeing/kayaking, and more! Wood-burning fireplace, magnificent lake view, and beautiful natural light. The serene ambiance of this property, both indoors and outdoors, will captivate you from the very first moments on site. Your enchanting haven of peace, at an affordable price!
Welcome to your project of renovation or demolition and reconstruction of your chalet / house.
The property is listed for the market value of the land.
The property backs directly onto the shores of Lac Des Plages. It is a navigable lake for motorboats.
Do not wait any longer contact us or your broker for a visit.
Included: Furniture and appliances in the chalet.
Excluded: Personal effects and canoe
Sale without legal warranty of quality, at the buyer's risk and peril
-
Lot surface 862.9 MC (9288 sqft) Lot dim. 56.8x18.5 M Lot dim. Irregular Livable surface 91.43 MC (984 sqft) Building dim. 12.29x7.44 M -
Distinctive features Water front, Motor boat allowed Driveway Not Paved Cupboard Wood Heating system Electric baseboard units Water supply Other Heating energy Wood, Electricity Windows Wood Foundation Concrete block Hearth stove Wood fireplace Distinctive features Resort/Chalet Proximity Golf, Elementary school, Alpine skiing, High school, Cross-country skiing Restrictions/Permissions Short-term rentals allowed Siding Wood Basement Unfinished Parking (total) Outdoor (2 places) Sewage system Septic tank Distinctive features Wooded Roofing Asphalt shingles Topography Uneven, Steep, Sloped, Ravine View Water, Mountain, Panoramic Zoning Residential, Vacationing area -
Room Dimension Siding Level Master bedroom 10x9.4 P Wood RC Bedroom 14.6x9.8 P Wood RC Bedroom 7.2x11.11 P Wood RC Family room 14.11x10.10 P Wood RC Kitchen 12.4x8.4 P Wood RC Washroom 8.3x5 P Wood RC Veranda 14.8x5.9 P Wood RC Dinette 14.10x6.11 P Wood RC -
Municipal Taxes $1,955.00 School taxes $200.00









