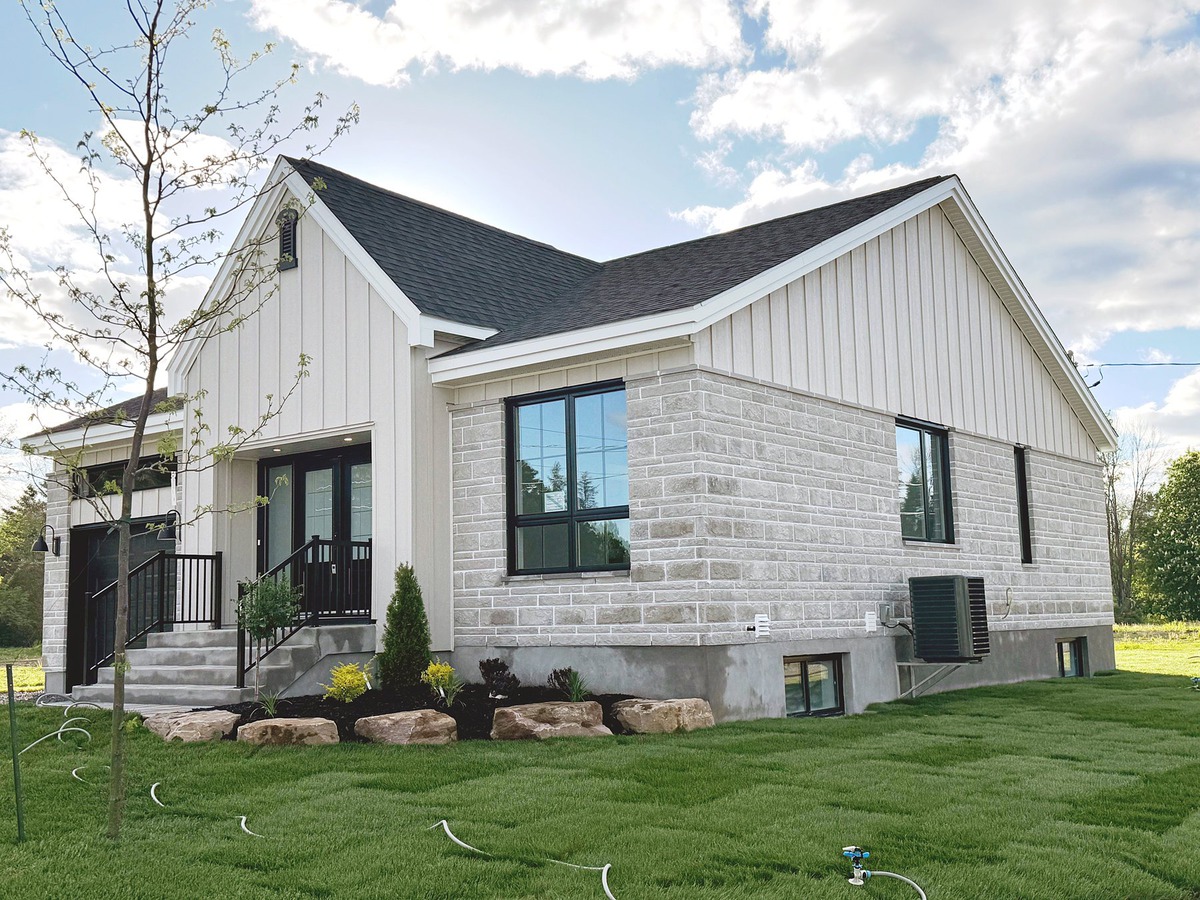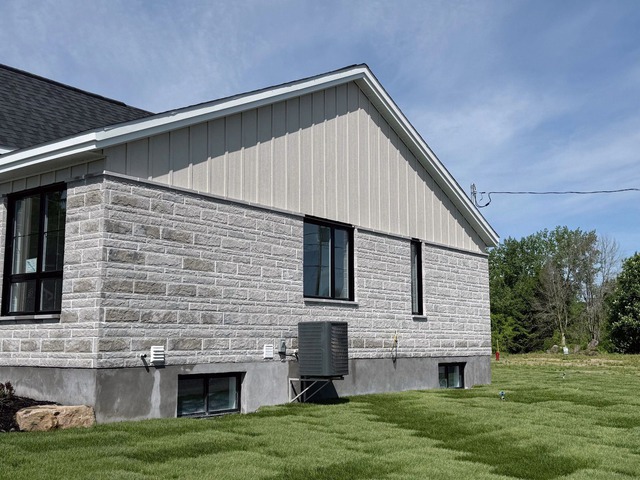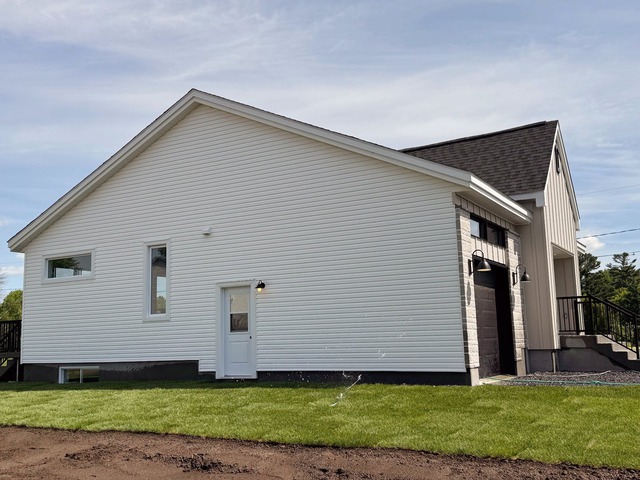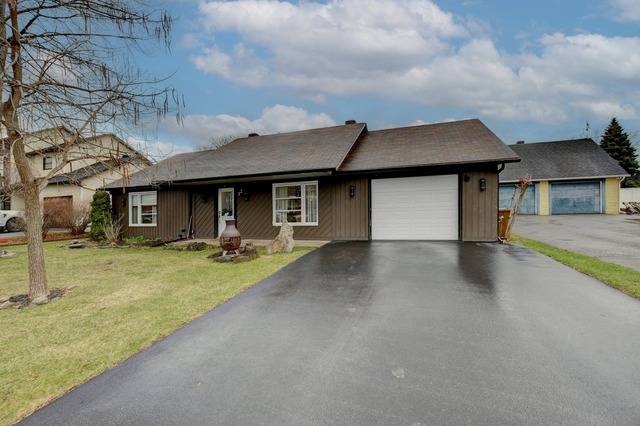
$581,700 + GST/QST 2 beds 1.5 bath 6000 sq. ft.
231 Rue du Vieux-Quai
Coteau-du-Lac (Montérégie)
|
For sale / Bungalow $649,885 + GST/QST 206 Rue du Vieux-Quai Coteau-du-Lac (Montérégie) 2 bedrooms. 1 + 1 Bathroom/Powder room. 1395 sq. ft.. |
Contact real estate broker 
Annie Brunet
Real Estate Broker
514-944-7546 |
Coteau-du-Lac (Montérégie)
SHOWINGS START SATURDAY May 11 at 1pm - LE CHARLOTTE model home sold as is! Ready now and quick occupancy possible Also, GRASS AND PAVED DRIVEWAY will be INCLUDED. 2 bedrooms, 1 full ensuite bathroom, 1 powder room where you'll also find washer and dryer. Open concept kitchen dining room and living room. Very big basement. Possibility to build 2 extra bedrooms downstairs, a full bathroom and a family room. A must see!
SHOWINGS START SATURDAY May 11 at 1pm
Non-standard materials for this model
* DU FORT Package (Ask sales representative for details)
* Concrete backyard balcony and aluminum railings
* Higher budget for cabinets and soft close
* Higher quality quartz countertops
* Decorative mirrors
* Higher budget for electrical outlets and lighting fixture
* 10 ft ceiling option in living room and main bedroom
* NAPOLEON propane fireplace
* Glass shelves in showe
* Black plumbing accessories
* 3pcs. plumbing rough in basement
* Refrigerator water line
* Extra uncoupling membrane under kitchen ceramic to replace plywood.
* Landscaping
* Grass, Asphalt Driveway and paved landing INCLUDED
* Deeper foundation to allow for a higher ceiling in basement
* Front windows,door and garage door in color (front of property)
Included: Model Home sold as is with all the extras listed in the addendum. Grass, asphalt driveway, paved landing also INCLUDED
Excluded: Notary Fees (builder's notary)
| Lot surface | 7251 PC |
| Livable surface | 1395 PC |
| Building dim. | 40x41.6 P |
| Cupboard | Other |
| Heating system | Air circulation |
| Water supply | Municipality |
| Heating energy | Electricity |
| Equipment available | Central vacuum cleaner system installation |
| Available services | Fire detector |
| Equipment available | Ventilation system, Central heat pump |
| Foundation | Poured concrete |
| Hearth stove | Gas fireplace |
| Garage | Heated, Fitted, Single width |
| Distinctive features | Street corner |
| Proximity | Highway, Daycare centre, Hospital, Park - green area, Bicycle path, Elementary school |
| Siding | Other, Stone, Vinyl |
| Bathroom / Washroom | Adjoining to the master bedroom, Seperate shower |
| Basement | 6 feet and over, Other, Unfinished |
| Parking (total) | Garage (1 place) |
| Sewage system | Municipal sewer |
| Window type | Other, Crank handle |
| Roofing | Asphalt shingles |
| Topography | Flat |
| Zoning | Residential |
| Room | Dimension | Siding | Level |
|---|---|---|---|
| Hallway | 12.0x6.0 P | Ceramic tiles | RC |
| Living room | 14.4x16.8 P | Wood | RC |
| Kitchen | 9.2x12.2 P | Ceramic tiles | RC |
| Dining room | 10.0x12.2 P | Wood | RC |
| Washroom | 10.0x5.5 P | Ceramic tiles | RC |
| Master bedroom | 12.0x13.6 P | Wood | RC |
| Bathroom | 11.0x7.0 P | Ceramic tiles | RC |
| Bedroom | 10.0x11.0 P | Wood | RC |
| Other - Approximate measurments | 30.0x36.0 P | Concrete | 0 |
| Municipal Taxes | $0.00 |
| School taxes | $0.00 |
2 beds 1 bath + 1 pwr 6300 sq. ft.
Coteau-du-Lac
32 Rue Quinlan



