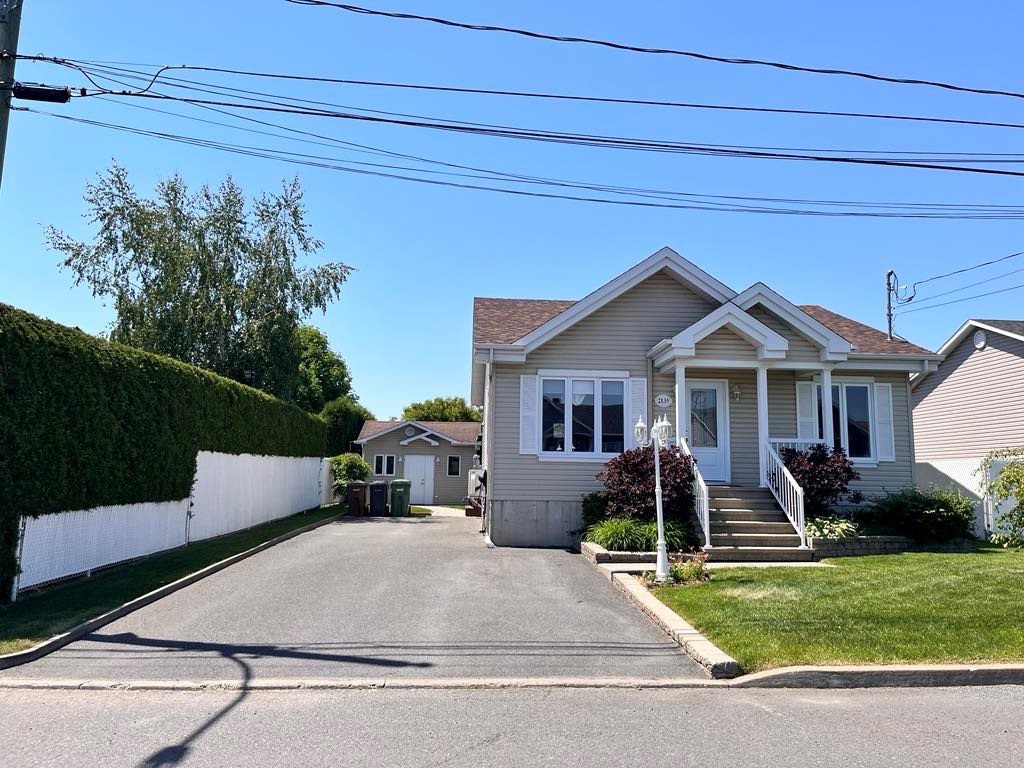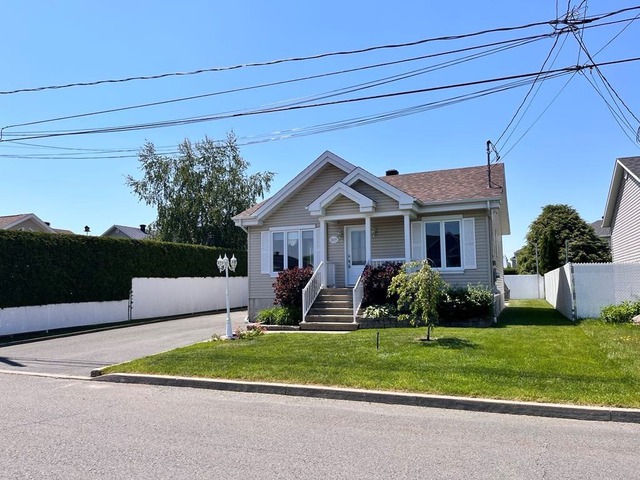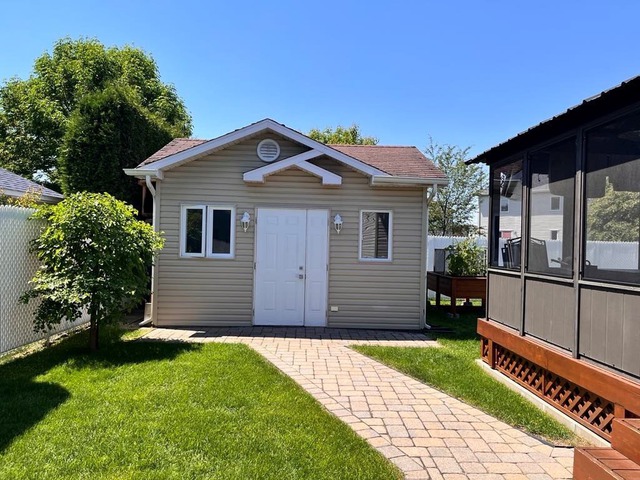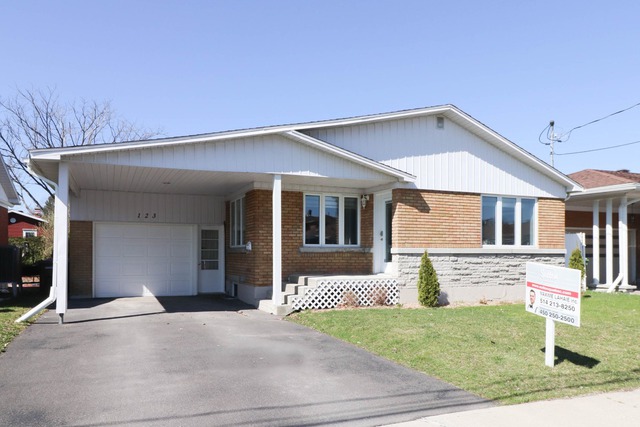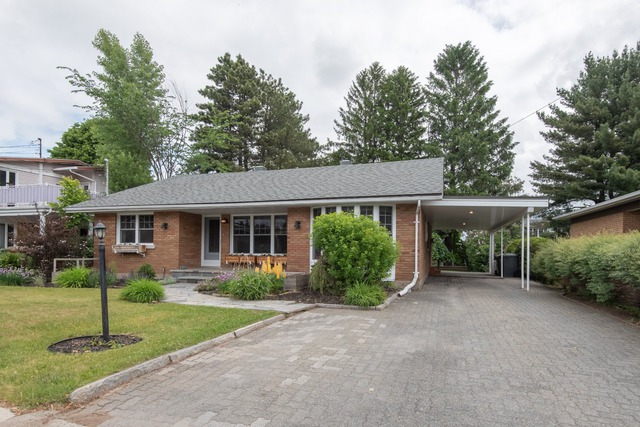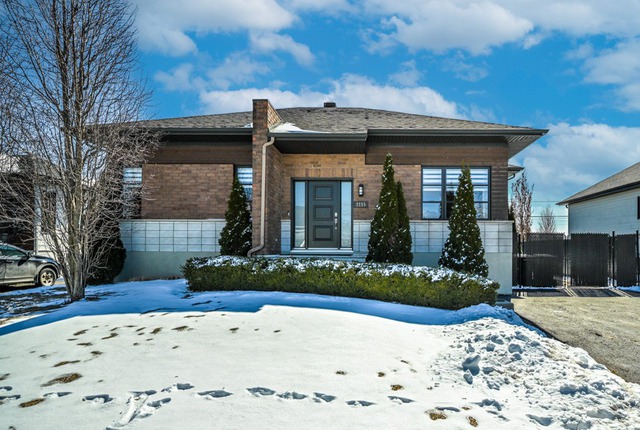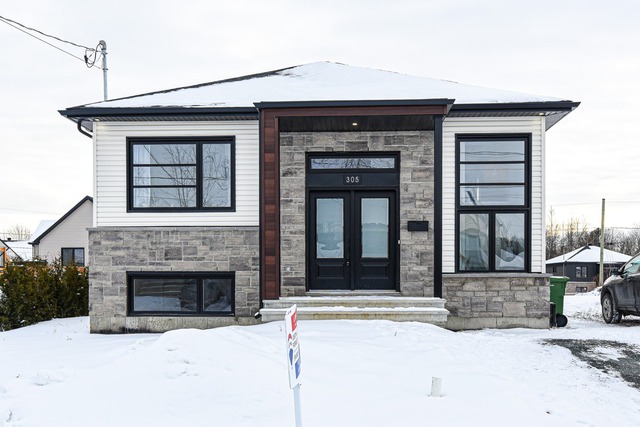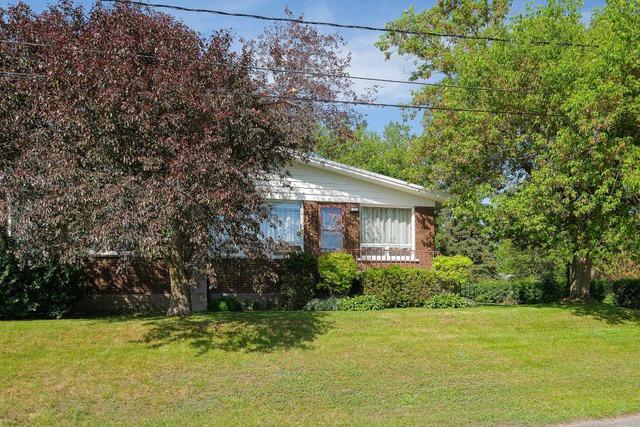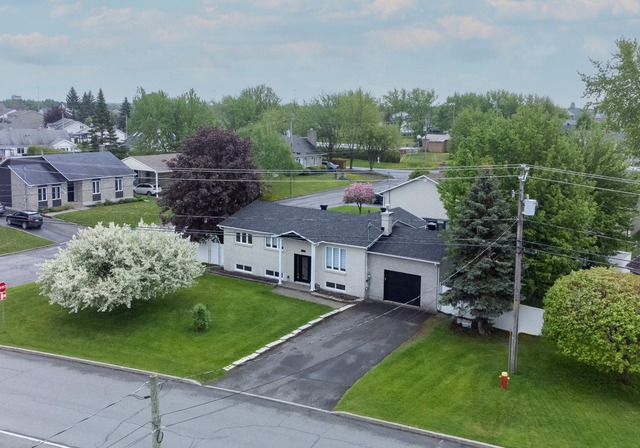|
For sale / Bungalow $395,500 2135 Rue Mozart Drummondville (Centre-du-Québec) 4 bedrooms. 2 Bathrooms. 5197 sq. ft.. |
Contact real estate broker 
Chantal Lampron
Residential real estate broker
819-816-1563 |
Description of the property For sale
**Text only available in french.**
Superbe propriété impeccable! Très bien entretenue et rénové en entier au cours des années avec précaution et matériaux de qualité! Dans cette propriété lumineuse, la cuisine vous offre le double d'armoires pour le rangement. Plancher de bois et de céramique impeccable! Pour vos soirées d'été une cour intime, clôturée, ainsi qu'un patio de cèdre, sur pieux, avec Gazébo 11x11, remise de 14x15 sur slab de béton, isolé avec courant intégré, rien n'a été négligé! Situé dans un quartier a proximité de l'autoroute 20 et près de tout les services. Une visite saura vous convaincre, cette demeure clé en main est prête pour votre famille.
Included: Luminaires, Stores, Toiles, Gazebo 11 x 11, Prise 1450 pour voiture électrique, Étagères salle de rangement, Aspirateur Centrale, Remise.
Excluded: Lave-Vaisselle, Rideaux, Pôles de rideaux, Luminaire de Salle a Manger, 4 Tablettes au mur dans la chambre des maîtres, Foyer extérieur, Étagères non fixes, Rack a cellier dans le garde-robe du sous-sol, Borne de recharge, Bacs a jardin, Meubles et effets Personnels.
-
Lot surface 5197 PC Lot dim. 54x95 P Building dim. 28x32 P -
Driveway Asphalt Cupboard Wood Heating system Space heating baseboards, Electric baseboard units Water supply Municipality Heating energy Electricity Equipment available Central vacuum cleaner system installation, Wall-mounted air conditioning, Ventilation system, Wall-mounted heat pump Windows PVC Foundation Poured concrete Proximity Highway, Cegep, Daycare centre, Park - green area, Bicycle path, Elementary school, High school Siding Vinyl Bathroom / Washroom Seperate shower Basement 6 feet and over, Other, Finished basement Parking (total) Outdoor (3 places) Sewage system Municipal sewer Landscaping Fenced, Land / Yard lined with hedges Window type Crank handle Roofing Asphalt shingles Topography Flat Zoning Residential -
Room Dimension Siding Level Kitchen 12.0x13.0 P Ceramic tiles RC Dining room 19.0x7.5 P Wood RC Living room 13.0x11.10 P Wood RC Master bedroom 12.0x12.4 P Wood RC Bedroom 11.2x9.9 P Wood RC Bathroom 7.6x7.10 P Ceramic tiles RC Bedroom 11.6x10.9 P Other 0 Bedroom 14.9x12.0 P Other 0 Family room 11.5x15.4 P Other 0 Bathroom 8.3x10.9 P Ceramic tiles 0 Storage 9.3x10.10 P Concrete 0 -
Energy cost $1,770.00 Municipal Taxes $2,247.00 School taxes $161.00
Advertising
Other properties for sale
-
Thanks to this sale, a donation has been given to Dans la rue organization.Sold
4 beds 2 baths 464.5 sq. m
Drummondville
123 Boul. des Ormes![Bungalow - 123 Boul. des Ormes]()
-
Thanks to this sale, a donation has been given to Dans la rue organization.Sold
4 beds 2 baths 612.6 sq. m
Drummondville
2115 Rue du Faubourg![Bungalow - 2115 Rue du Faubourg]()
-
Thanks to this sale, a donation has been given to Dans la rue organization.Sold
4 beds 1 bath 546.8 sq. m
Drummondville
305 Rue de l'Aligoté![Bungalow - 305 Rue de l'Aligoté]()

