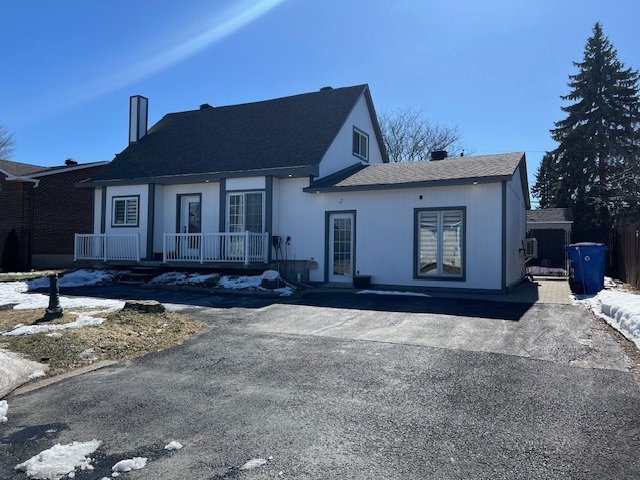
$599,000 2 beds 2 baths 603.87 sq. m
2834 - 2836 Rue Chauvette
Mascouche (Lanaudière)
|
For sale / Bungalow $963,000 + GST/QST 2165 Rue Rochon Mascouche (Lanaudière) 2 bedrooms. 1 Bathroom. 31118 sq. ft.. |
Contact one of our brokers 
Steve Robitaille
Residential and commercial real estate broker
450-964-0333 
Joel Groleau
Residential and commercial real estate broker
450-964-0333 |
**Text only available in french.**
VENEZ NOUS RENCONTRER LE SAMEDI DE 13H00 À 15H00, LE DIMANCHE DE 10H00 À 12H00 AU 3215, BOULEVARD DE LA PINIÈRE, SUITE 111, TERREBONNE, SVP PRENDRE RDV AU 514-207-4176. Construction de maisons neuves de type intergénération dans un secteur intime et boisé qui offre une opportunité exceptionnelle pour les familles souhaitant vivre ensemble tout en préservant leur intimité. Les résidents pourront profiter d'une qualité de vie exceptionnelle dans un environnement durable et harmonieux. Plusieurs grandeur de terrains et plusieurs modèles de cottage, plain-pied avec ou sans garage pour répondre à vos besoins.
Included: La liste des standards de construction et inclusions vous sera transmise sur demande a [email protected]
| Lot surface | 31118 PC |
| Lot dim. | 141x260 P |
| Lot dim. | Irregular |
| Driveway | Not Paved |
| Cupboard | Melamine |
| Heating system | Air circulation, Electric baseboard units |
| Water supply | Municipality |
| Heating energy | Electricity |
| Available services | Fire detector |
| Equipment available | Ventilation system, Electric garage door, Central heat pump |
| Windows | PVC |
| Foundation | Poured concrete |
| Garage | Attached, Single width |
| Distinctive features | Cul-de-sac, Intergeneration |
| Proximity | Highway, Daycare centre, Park - green area, Bicycle path, Elementary school, High school, Cross-country skiing |
| Siding | Brick |
| Bathroom / Washroom | Seperate shower |
| Basement | 6 feet and over, Unfinished |
| Parking (total) | Outdoor, Garage (4 places) |
| Sewage system | BIONEST system |
| Distinctive features | Wooded |
| Window type | Sliding, Crank handle |
| Roofing | Asphalt shingles |
| Zoning | Residential |
| Room | Dimension | Siding | Level |
|---|---|---|---|
| Hallway | 5x5 P | Ceramic tiles | RC |
| Kitchen | 11.9x9.7 P | Ceramic tiles | RC |
| Dining room | 10.10x11 P | Wood | RC |
| Living room | 11.6x14.9 P | Wood | RC |
| Master bedroom | 12x13.6 P | Wood | RC |
| Bedroom | 9x12.6 P | Wood | RC |
| Bathroom | 14x6 P | Ceramic tiles | RC |
| Family room | 36x36 P | Concrete | 0 |
| Room | Dimension | Siding | Level |
|---|---|---|---|
| Hallway | 4x6 P | Ceramic tiles | RC |
| Living room | 12x7 P | Wood | RC |
| Dining room | 10x8 P | Wood | RC |
| Kitchen | 10.6x10 P | Ceramic tiles | RC |
| Master bedroom | 16x11 P | Wood | RC |
| Bathroom | 5.6x10 P | Ceramic tiles | RC |
| Laundry room | 3x5 P | Ceramic tiles | RC |
| Family room | 16x35 P | Concrete | 0 |
| Municipal Taxes | $0.00 |
| School taxes | $0.00 |