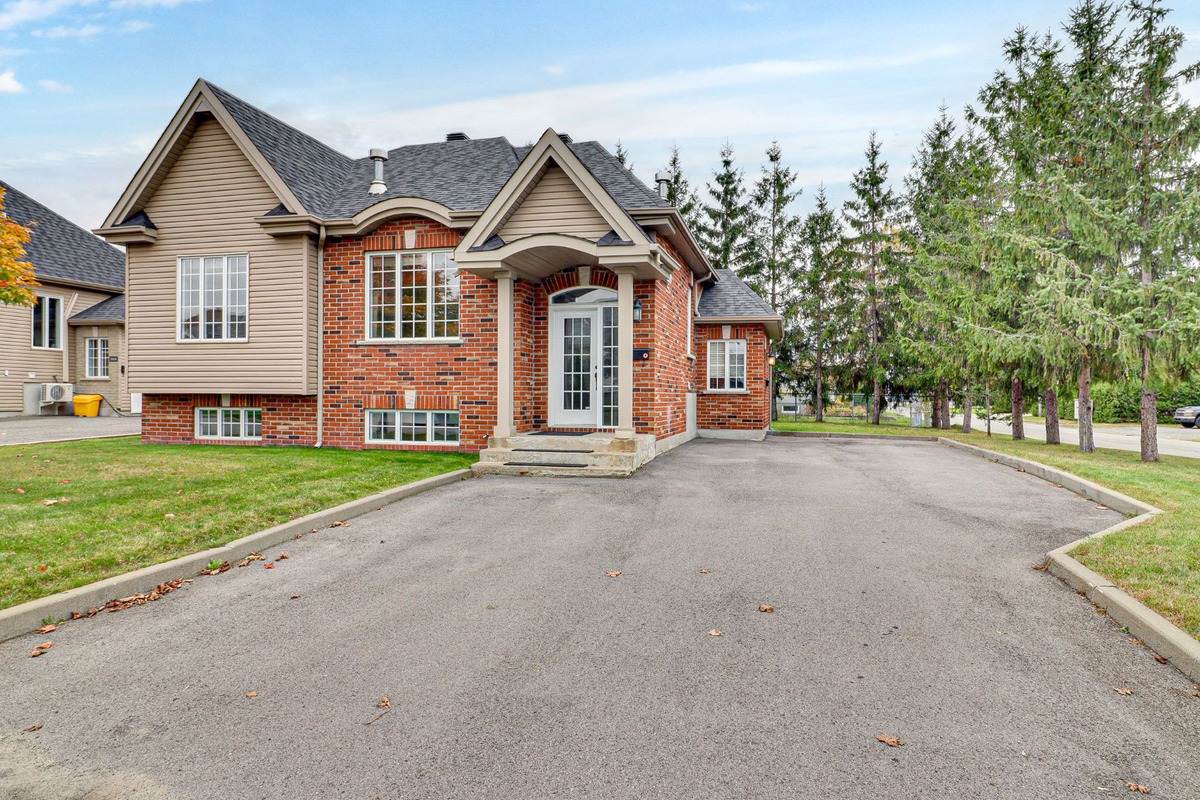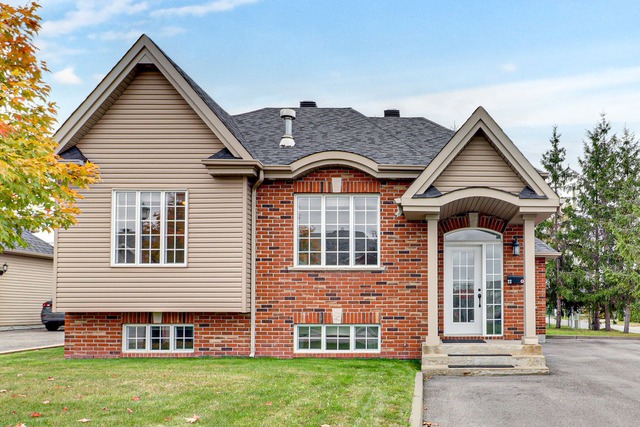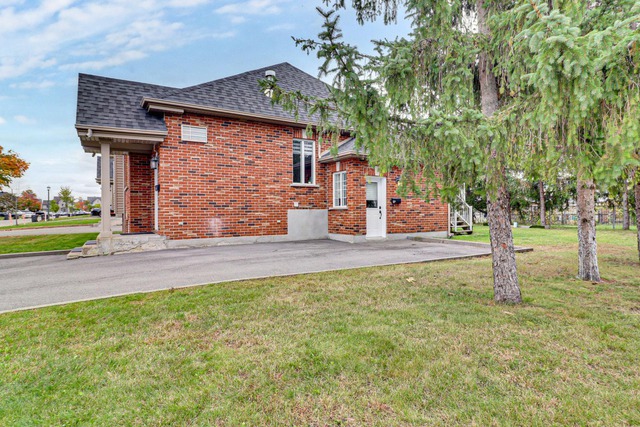|
For sale / Bungalow SOLD 22 - 22A Rue Suzanne-Piot Blainville (Laurentides) 4 bedrooms. 2 Bathrooms. 588.3 sq. m. |
Contact one of our brokers 
Michael Massicotte Immobilier inc.
Residential real estate broker
819-698-3238 
Paul Atallah
Residential real estate broker
514-825-8250 |



Bungalow - 22 - 22A Rue Suzanne-Piot
Blainville (Laurentides)
For sale / Bungalow
SOLD
Description of the property For sale
**Text only available in french.**
Magnifique propriété avec un logement au sous-sol, avec entrée indépendante sur le côté. Idéal autant pour la location que pour y aménager une intergénération. Elle saura répondre à vos besoins avec ses deux étages comprenant chacune; deux chambres à coucher de bonnes dimensions, une magnifique cuisine, une salle de bain complète, avec douche indépendante et laveuse sécheuse. Le tout aménagé sur un magnifique terrain en coin de rue avec de grands arbres matures, pour maximiser votre intimité. Une visite s'impose pour constater l'entretient irréprochable des locataires actuels. Faites-vite !!
Included: luminaires, cabanon, deux échangeurs d'air, deux hottes de cuisine.
Excluded: Rideaux, pôles, lave-vaisselle et biens des locataires
Sale without legal warranty of quality, at the buyer's risk and peril
-
Lot surface 588.3 MC (6332 sqft) Lot dim. 20.3x29.75 M Lot dim. Irregular Building dim. 9.8x10.74 M Building dim. Irregular -
Driveway Asphalt, Double width or more Heating system Electric baseboard units Water supply Municipality Equipment available Ventilation system Windows PVC Foundation Poured concrete Proximity Highway, Daycare centre, Park - green area, Elementary school, High school, Public transport Bathroom / Washroom Seperate shower Basement 6 feet and over, Seperate entrance, Finished basement Parking (total) Outdoor (5 places) Sewage system Municipal sewer Window type Sliding Topography Flat Zoning Residential -
Room Dimension Siding Level Hallway 6.4x11.6 P Ceramic tiles RC Living room 11.8x16.10 P Floating floor RC Dining room 8.0x19.6 P Floating floor RC Kitchen 6.9x10.6 P Ceramic tiles RC Master bedroom 11.10x13.1 P Floating floor RC Bedroom 11.3x12.2 P Floating floor RC Bathroom 8.8x8.11 P Ceramic tiles RC Hallway 4.5x10.9 P Ceramic tiles 0 Dining room 13.10x15.8 P Floating floor 0 Dining room 7.5x13.3 P Floating floor 0 Kitchen 8.10x10.6 P Ceramic tiles 0 Bedroom 11.6x10.10 P Floating floor 0 Bedroom 10.7x9.8 P Floating floor 0 Bathroom 8.5x9.0 P Ceramic tiles 0 Storage 14.8x6.4 P Concrete 0 -
Room Dimension Siding Level Hallway 4.5x10.9 P Ceramic tiles 0 Living room 13.10x15.8 P Floating floor 0 Dining room 7.5x13.3 P Floating floor 0 Kitchen 8.10x10.6 P Ceramic tiles 0 Master bedroom 11.6x10.10 P Floating floor 0 Bedroom 10.7x9.8 P Floating floor 0 Bathroom 8.5x9.0 P Ceramic tiles 0 Storage 14.8x6.4 P Concrete 0 -
Municipal Taxes $3,600.00 School taxes $352.00
Advertising






