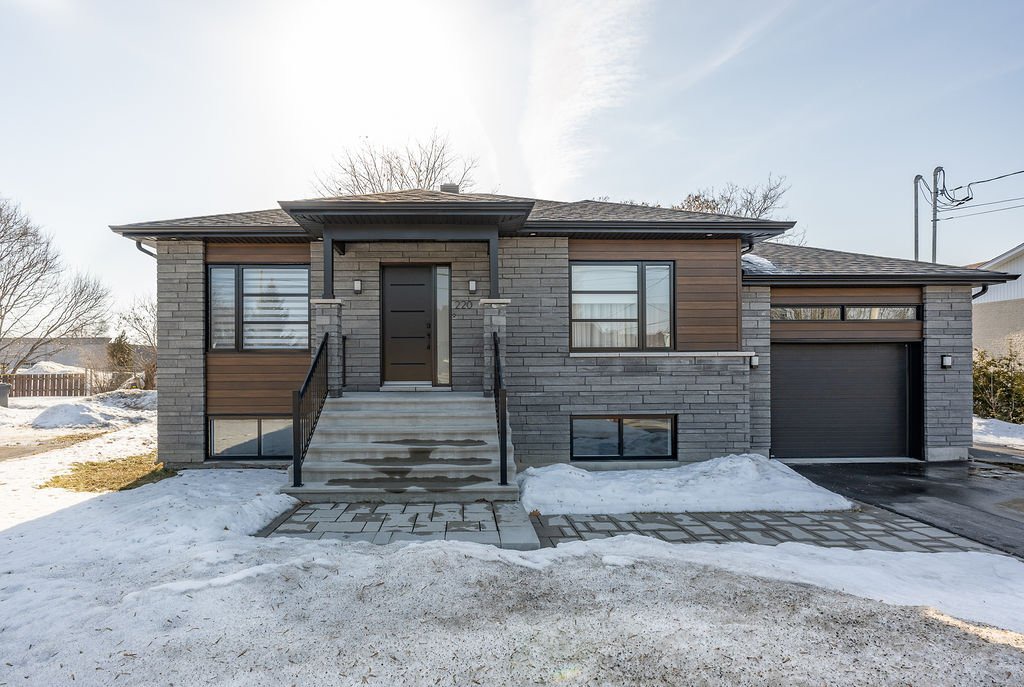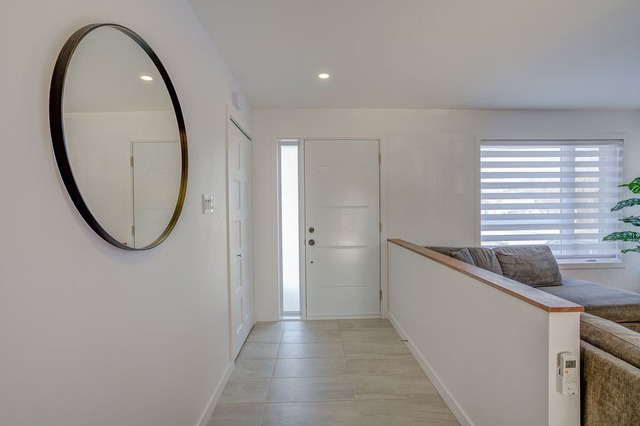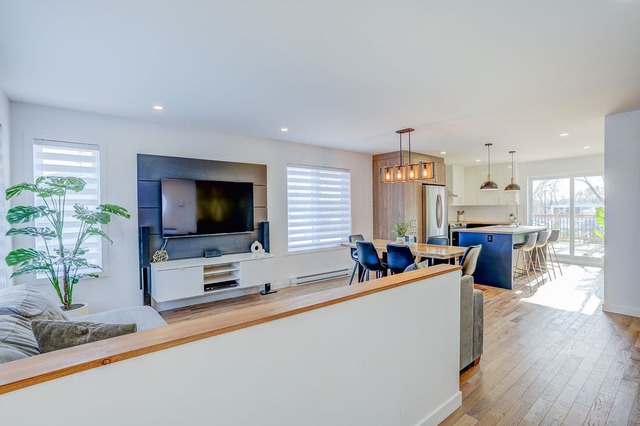|
For sale / Bungalow SOLD 220 - 222 25e Avenue Sainte-Marthe-sur-le-Lac (Laurentides) 3 bedrooms. 1 Bathroom. 572.2 sq. m. |
Contact real estate broker 
Samuelle Desjardins inc.
Residential real estate broker
450 438-3000 |



Bungalow - 220 - 222 25e Avenue
Sainte-Marthe-sur-le-Lac (Laurentides)
For sale / Bungalow
SOLD
Description of the property For sale
**Text only available in french.**
Découvrez une maison moderne et lumineuse offrant un rez-de-chaussée à air ouvert. Ses matériaux de qualités et son design au goût du jour créent une atmosphère élégante et accueillante. Avec la possibilité de trois chambres à coucher, elle offre un espace au sous-sol flexible pour répondre à vos besoins, en plus d'un garage pratique et d'un logement bachelor dont le bail est renouvelé à 1075$ par mois (juillet 2024). Située dans le quartier nord de Sainte-Marthe, ne manquez pas l'opportunité d'acquérir une résidence polyvalente.
Included: Fixtures et luminaires, store, pôles et rideaux, spa et accessoires (tel quel laissé sans garantie légale de qualité), balayeuse centrale et accessoires, système d'adoucisseur d'eau au sel.
Excluded: Lave-vaisselle, rideaux chambre de bébé, étagère décorative du corridor.
-
Lot surface 572.2 MC (6159 sqft) Lot dim. 21.33x26.82 M Building dim. 14.18x9.87 M Building dim. Irregular -
Driveway Asphalt, Double width or more, Plain paving stone Heating system Space heating baseboards, Electric baseboard units Water supply Municipality Heating energy Electricity Equipment available Central vacuum cleaner system installation, Water softener, Ventilation system, Wall-mounted heat pump Windows PVC Foundation Poured concrete Garage Heated, Single width Distinctive features Intergeneration Pool Other Proximity Highway, Daycare centre, Golf, Park - green area, Bicycle path, Elementary school, High school, Cross-country skiing, Public transport Bathroom / Washroom Seperate shower Basement 6 feet and over, Finished basement Parking (total) Outdoor, Garage (6 places) Sewage system Municipal sewer Landscaping Landscape Roofing Asphalt shingles Topography Flat Zoning Residential -
Room Dimension Siding Level Hallway 7.11x5 P Ceramic tiles RC Living room 11.2x11 P Wood RC Kitchen 12.1x12.6 P Wood RC Dining room 12.4x8.9 P Wood RC Master bedroom 11.11x11.1 P Wood RC Bedroom 11.9x10.9 P Wood RC Bathroom 11.9x7.2 P Ceramic tiles RC Other 19x13.1 P Floating floor 0 -
Room Dimension Siding Level Hallway 4.3x3.3 P Ceramic tiles 0 Living room 12.5x8.9 P Floating floor 0 Kitchen 10.11x10.7 P Ceramic tiles 0 Dining room 10.11x7.9 P Floating floor 0 Bedroom 12.6x11.9 P Floating floor 0 Bathroom 8.2x8.2 P Ceramic tiles 0 -
Municipal Taxes $4,096.00 School taxes $347.00
Advertising






