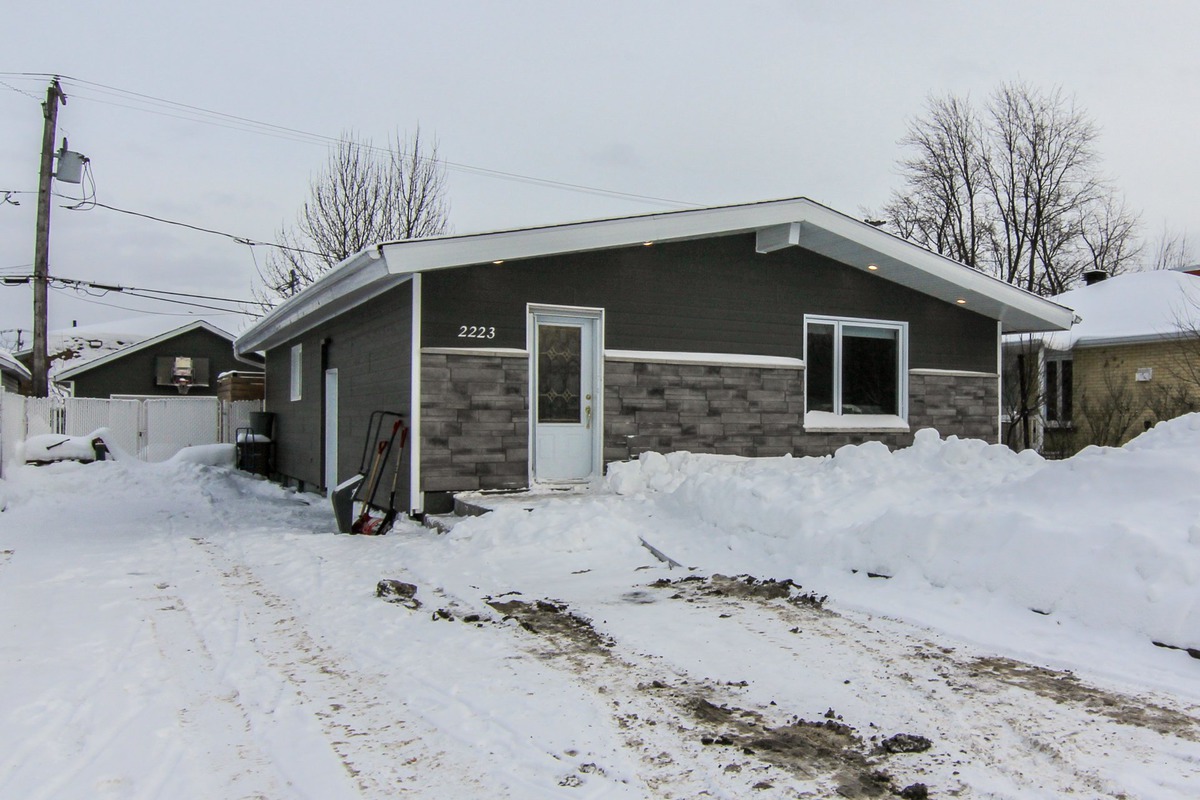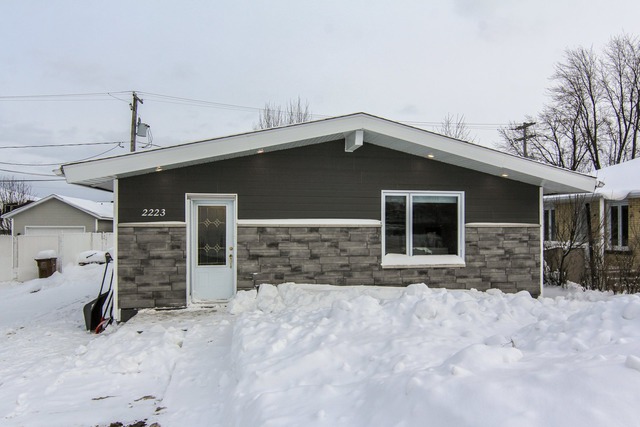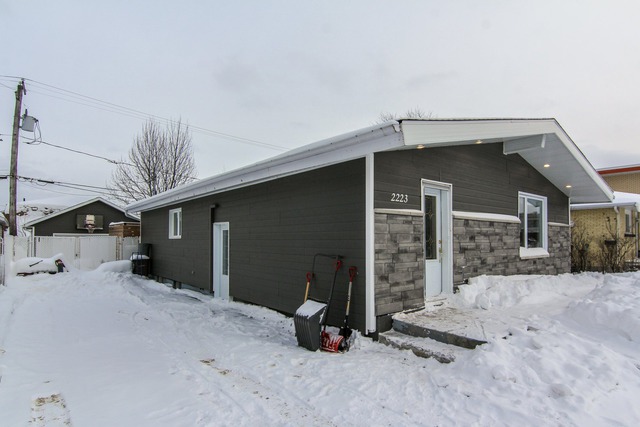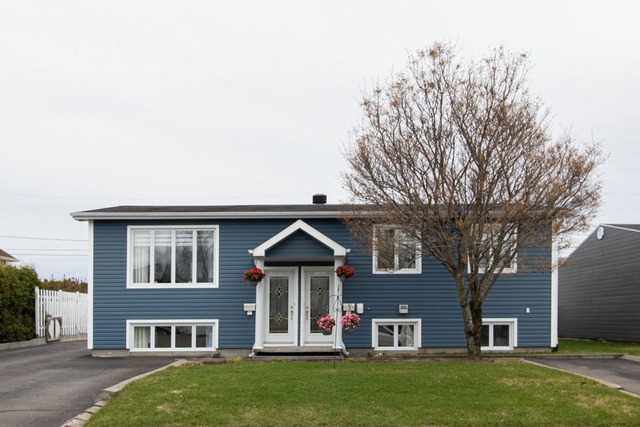
$425,000 5 beds 2 baths 643.8 sq. m
3819 - 3821 Rue de Nancy
Saguenay (Jonquière) (Saguenay/Lac-Saint-Jean)
|
For sale / Bungalow SOLD 2223 Rue Pasteur Saguenay (Jonquière) (Saguenay/Lac-Saint-Jean) 5 bedrooms. 2 Bathrooms. 2673.8 sq. ft.. |
Contact real estate broker 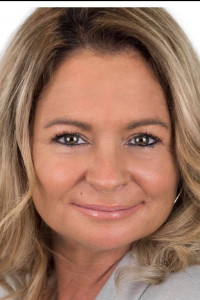
Manon Normandeau
Real Estate Broker
418-944-1288 |
Saguenay (Jonquière) (Saguenay/Lac-Saint-Jean)
**Text only available in french.**
Découvrez le charme de cette propriété vous offrant beaucoup d'espace. Offrez-vous une vie confortable avec ses 5chambres à coucher, possibilité de 6, 2salles de bains complètes, son spa relaxant avec terrasse neuve, son garage isolé et chauffé. Une grande cuisine avec ilot, salon avec toit cathédrale. Elle a reçu plusieurs rénovations depuis 10ans. Près de tous les services, quartier de l'hôpital de Jonquière. Une visite vous charmera !
Included: Luminaires, toiles, rideaux et pôles, thermopompe murale, spa, balayeuse centrale et ses accessoires
Excluded: Effets personnels du vendeur
Sale without legal warranty of quality, at the buyer's risk and peril
| Lot surface | 4999.93 PC |
| Lot dim. | 50x100 P |
| Livable surface | 2673.8 PC |
| Building dim. | 29x46.1 P |
| Cupboard | Polyester |
| Heating system | Space heating baseboards, Electric baseboard units |
| Water supply | Municipality |
| Heating energy | Electricity |
| Equipment available | Central vacuum cleaner system installation, Wall-mounted heat pump |
| Windows | Wood, PVC |
| Foundation | Poured concrete |
| Garage | Detached, Single width |
| Proximity | Highway, Cegep, Daycare centre, Golf, Hospital, Park - green area, Bicycle path, Elementary school, Alpine skiing, High school, Cross-country skiing |
| Siding | Brick, Vinyl |
| Bathroom / Washroom | Seperate shower |
| Basement | 6 feet and over, Finished basement |
| Parking (total) | Outdoor, Garage (5 places) |
| Sewage system | Municipal sewer |
| Landscaping | Fenced |
| Window type | Crank handle |
| Roofing | Asphalt shingles |
| Topography | Flat |
| Zoning | Residential |
| Room | Dimension | Siding | Level |
|---|---|---|---|
| Kitchen | 10.8x10.8 P | Other | RC |
| Dining room | 11.2x8.3 P | Wood | RC |
| Living room | 17x12 P | Wood | RC |
| Hallway | 10.2x12.2 P | Wood | RC |
| Bedroom | 10.11x11.9 P | Floating floor | RC |
| Bedroom | 10.1x10.4 P | Floating floor | RC |
| Bathroom | 9.6x10.4 P | Ceramic tiles | RC |
| Bedroom | 10.7x12.8 P | Floating floor | 0 |
| Bedroom | 12.7x11.3 P | Floating floor | 0 |
| Bedroom | 10.7x11.6 P | Floating floor | 0 |
| Laundry room | 13.1x8.7 P | Concrete | 0 |
| Playroom | 6.2x9.7 P | Floating floor | 0 |
| Family room | 20.5x12.7 P | Floating floor | 0 |
| Bathroom | 7.7x6.5 P | Ceramic tiles | 0 |
| Energy cost | $3,300.00 |
| Municipal Taxes | $3,116.00 |
| School taxes | $164.00 |
5 beds 2 baths 643.8 sq. m
Saguenay (Jonquière)
3819 - 3821 Rue de Nancy
