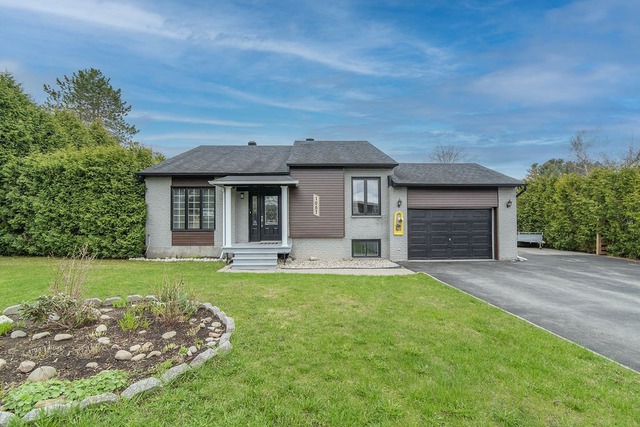
$620,000 5 beds 1.5 bath 17644 sq. ft.
1057 Rue Côté
Saint-Jérôme (Laurentides)
|
For sale / Bungalow $879,000 224 Rue Édouard-Drouin Saint-Jérôme (Laurentides) 5 bedrooms. 2 + 1 Bathrooms/Powder room. 845.6 sq. m. |
Contact real estate broker 
Faez Sheikh Amin
Residential real estate broker
514-550-1130 |
Beautiful residence nestled in the charming neighborhood near Chutes Wilson, a spacious kitchen equipped with numerous cherry wood cabinets, and a welcoming living room adorned with a fireplace. With its 5 bedrooms, 2 full bathrooms, a powder room and double garage, this property meets all your space needs.
Discover your dream home in the heart of the prestigious Chutes Wilson neighborhood.
As you step inside, you'll be enchanted by its 9-foot ceilings on the ground floor and the highly functional kitchen complete with a walk-in pantry and cherry cabinets.
The ground floor showcases a stunning maple floor, while the three-season porch offers a delightful space to appreciate the surrounding nature throughout the year.
The expansive dining room is ideal for gatherings, and the slow-burning fireplace in the living room creates a warm and inviting ambiance. The master bedroom features a walk-in closet and an ensuite bathroom with a tub and heated floor.
The heated double garage, boasting an epoxy floor and numerous storage cabinets, provides convenient space for your vehicles and tools.
With a lot size exceeding 9000 square feet, this property offers ample outdoor space for your recreational activities.
Positioned just 2 minutes from Highway 15, this home presents an exceptional living environment.
Moreover, its proximity to various services and recreational amenities, such as the Le Petit Train du Nord linear park, cross-country ski trails, and downhill skiing center, makes it the perfect place to call home.
The basement is beautifully finished and spacious, featuring high ceilings and numerous rooms.
Don't miss out on the opportunity to reside in this magnificent neighborhood any longer!
Included: All curtain rods (without curtains), light fixtures, central vacuum, alarm system, gazebo, children's play set in the backyard.
Excluded: All appliances: refrigerator, stove, dishwasher, washer and dryer, curtains.
| Lot surface | 845.6 MC (9102 sqft) |
| Lot dim. | 21.34x39.62 M |
| Building dim. | 14.76x16.23 M |
| Building dim. | Irregular |
| Driveway | Asphalt, Double width or more |
| Cupboard | Wood |
| Heating system | Air circulation, Electric baseboard units |
| Water supply | Municipality |
| Equipment available | Central vacuum cleaner system installation, Central air conditioning, Ventilation system, Electric garage door |
| Windows | PVC |
| Foundation | Poured concrete |
| Hearth stove | Wood fireplace |
| Garage | Attached, Heated, Double width or more |
| Proximity | Highway, Cegep, Daycare centre, Golf, Hospital, Park - green area, Bicycle path, Elementary school, High school, Cross-country skiing, Public transport |
| Siding | Aggregate, Stone |
| Bathroom / Washroom | Adjoining to the master bedroom, Seperate shower |
| Basement | 6 feet and over, Finished basement |
| Parking (total) | Outdoor, Garage (4 places) |
| Sewage system | Municipal sewer |
| Distinctive features | Wooded |
| Landscaping | Landscape |
| Window type | Crank handle |
| Roofing | Asphalt shingles |
| Zoning | Residential |
| Room | Dimension | Siding | Level |
|---|---|---|---|
| Hallway | 2.39x2.67 M | Ceramic tiles | RC |
| Living room | 5.23x4.40 M | Wood | RC |
| Kitchen | 6.60x3.0 M | Ceramic tiles | RC |
| Dining room | 4.00x3.40 M | Wood | RC |
| Dinette | 3.72x2.44 M | Ceramic tiles | RC |
| Veranda | 6.79x4.38 M | Ceramic tiles | RC |
| Master bedroom | 4.42x4.28 M | Wood | RC |
| Walk-in closet | 4.10x1.83 M | Wood | RC |
| Bathroom | 3.25x3.38 M | Ceramic tiles | RC |
| Bedroom | 3.68x3.0 M | Wood | RC |
| Washroom | 3.2x1.95 M | Ceramic tiles | RC |
| Family room | 10.60x3.81 M | Floating floor | 0 |
| Bedroom | 5.73x4.24 M | Floating floor | 0 |
| Bedroom | 4.64x3.81 M | Floating floor | 0 |
| Bedroom | 3.42x3.33 M | Floating floor | 0 |
| Bathroom | 2.87x2.59 M | Ceramic tiles | 0 |
| Storage | 6.12x2.55 M | Ceramic tiles | 0 |
| Storage | 3.67x1.7 M | Concrete | 0 |
| Municipal Taxes | $4,795.00 |
| School taxes | $470.00 |
5 beds 1 bath + 1 pwr 17644 sq. ft.
Saint-Jérôme
1057 Rue Côté