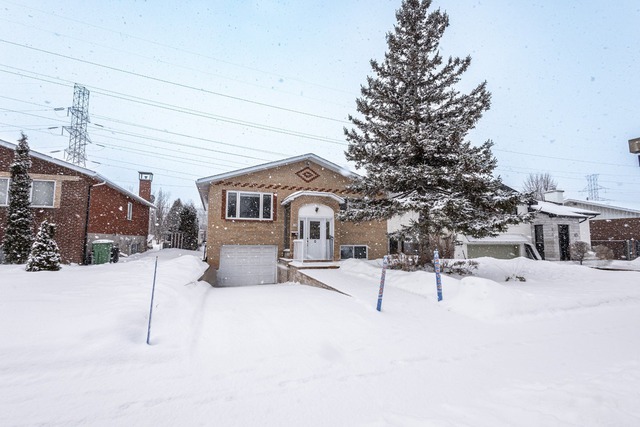
$948,999 5 beds 2 baths
12200 Rue Camille
Montréal (Ahuntsic-Cartierville)
|
For sale / Bungalow $968,000 2285 Av. Alfred-Laliberté Montréal (Ahuntsic-Cartierville) 5 bedrooms. 2 Bathrooms. 375.4 sq. m. |
Contact real estate broker 
Xiaoyan Li
Residential real estate broker
514-992-8823 |
Magnificent detached house completely renovated has a kitchen on each floor, like a duplex. Well located close to several services and near the central shopping center. If you are looking for a turnkey home ideally located in Ahuntsic, this is the perfect place for you!
House completely renovated to the highest quality standards:
-Two kitchens and two new bathrooms
-New windows.
-New doors.
-the garage door is changed.
- Plaster removed and replaced on the facade.
-New plumbing.
-Electricity panel has been changed.
-Heated floor for the ground floor bathroom
-Heat pump and central air conditioning.
-New water heater.
-New household appliances.
Please attach a pre-approval letter for any promise to purchase and allow a minimum of 24 hours for any acceptance time.
Included: Appliances: Washer, dryer, fridge, dishwasher, microwave and stove. Curtains in the bedrooms and living room. Everything is included without guarantee of quality.
Sale without legal warranty of quality, at the buyer's risk and peril
| Lot surface | 375.4 MC (4041 sqft) |
| Heating system | Air circulation |
| Water supply | Municipality |
| Heating energy | Electricity |
| Equipment available | Central air conditioning |
| Windows | Aluminum |
| Garage | Heated, Fitted |
| Proximity | Highway, Cegep, Daycare centre, Park - green area, Elementary school, High school, Public transport |
| Bathroom / Washroom | Seperate shower |
| Basement | 6 feet and over, Seperate entrance, Finished basement |
| Parking (total) | Outdoor, Garage (1 place) |
| Sewage system | Municipal sewer |
| Landscaping | Fenced |
| Zoning | Residential |
| Room | Dimension | Siding | Level |
|---|---|---|---|
| Hallway | 7.0x4.8 P | Ceramic tiles | RC |
| Living room | 19.1x10.10 P | Wood | RC |
| Kitchen | 17.6x9.8 P | Ceramic tiles | RC |
| Master bedroom | 13.1x10.10 P | Wood | RC |
| Bedroom | 11.5x7.1 P | Wood | RC |
| Bedroom | 7.8x4.0 P | Wood | RC |
| Bathroom | 8.2x4.1 P | Ceramic tiles | RC |
| Hallway | 3.8x3.6 P | Ceramic tiles | 0 |
| Living room | 18.1x17.1 P | Wood | 0 |
| Kitchen | 17.1x9 P | Ceramic tiles | 0 |
| Bathroom | 6.8x4.9 P | Ceramic tiles | 0 |
| Bedroom | 16.9x9.0 P | Wood | 0 |
| Bedroom | 12.8x10.6 P | 0 |
| Municipal Taxes | $3,970.00 |
| School taxes | $477.00 |