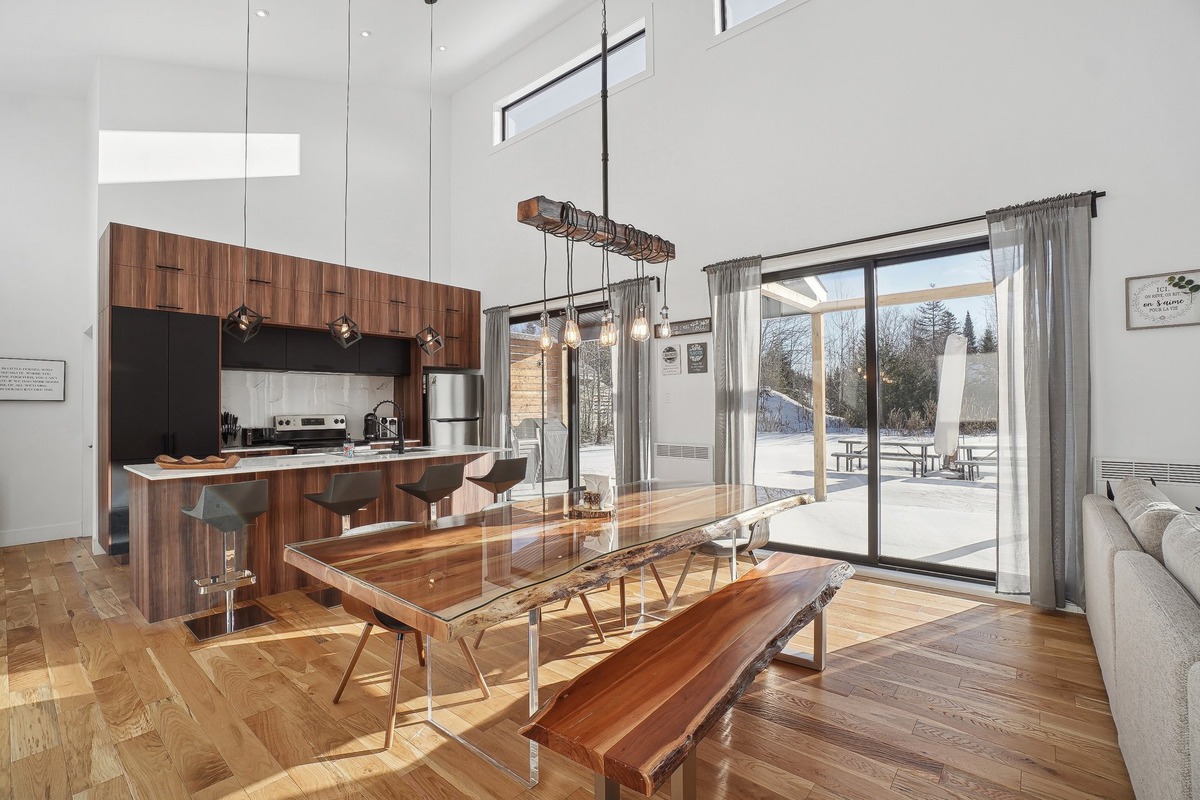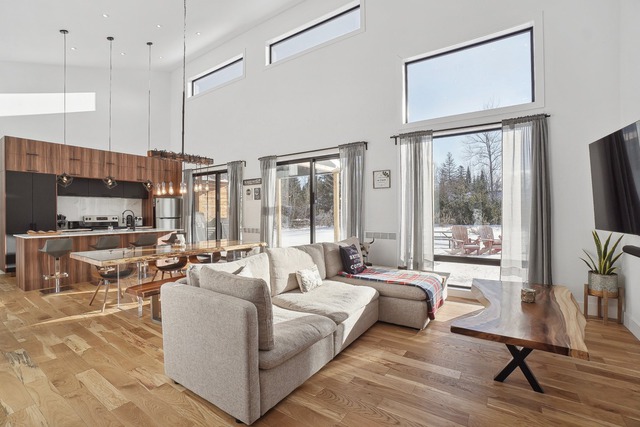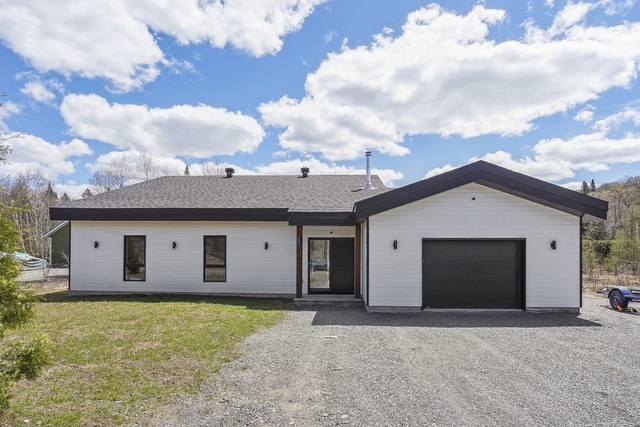
$684,000 3 beds 2 baths 10540.1 sq. m
10 Ch. du Versant
Saint-Donat (Lanaudière)
|
For sale / Bungalow SOLD 23 Ch. des Colibris Saint-Donat (Lanaudière) 3 bedrooms. 2 Bathrooms. 15444 sq. ft.. |
Contact real estate broker 
Joannie Dulude inc.
Real Estate Broker
450-443-2331 |
Saint-Donat (Lanaudière)
**Text only available in french.**
Magnifique maison de style contemporain, située dans un quartier calme et paisible à seulement quelques minutes du village de St-Donat. Cette maison dispose de 3 chambres, 1 bureau et 2 salles de bain offrant amplement d'espace pour une famille ou des invités. Un grand garage double chauffé et un terrain de plus de 15000PC. Située à proximité des pistes de ski alpin et de ski de fond pour les amateurs de sports d'hiver. De plus, vous avez un accès notarié au Lac Ouareau. Propriété à découvrir!
Included: Luminaires, stores, pole, lave-vaisselle, poêle, réfrigérateur, four micro-onde, poêle à combustion, 2 supports à télévision, ouvre porte garage électrique, système de caméra de sécurité
Excluded: Effets personnels et meubles des propriétaires
| Lot surface | 15444 PC |
| Lot dim. | 102x150 P |
| Building dim. | 60x38 P |
| Building dim. | Irregular |
| Distinctive features | Water access, Motor boat allowed |
| Driveway | Not Paved |
| Heating system | Space heating baseboards, Electric baseboard units |
| Water supply | Artesian well |
| Heating energy | Electricity |
| Equipment available | Ventilation system, Electric garage door |
| Windows | PVC |
| Basement foundation | Concrete slab on the ground |
| Hearth stove | Wood burning stove |
| Garage | Heated, Double width or more, Fitted |
| Proximity | Daycare centre, Golf, Park - green area, Bicycle path, Elementary school, Alpine skiing, High school, Cross-country skiing, Snowmobile trail, ATV trail |
| Bathroom / Washroom | Adjoining to the master bedroom, Seperate shower |
| Basement | No basement |
| Parking (total) | Outdoor, Garage (2 places) |
| Sewage system | Purification field, Septic tank |
| Window type | Crank handle, French window |
| Roofing | Asphalt shingles |
| Topography | Flat |
| Zoning | Residential |
| Room | Dimension | Siding | Level |
|---|---|---|---|
| Hallway | 11.3x7.5 P | Ceramic tiles | RC |
| Walk-in closet | 5.4x4.1 P | Ceramic tiles | RC |
| Living room | 15.5x10.8 P | Wood | RC |
| Kitchen | 15.5x12.1 P | Wood | RC |
| Dining room | 15.5x10.0 P | Wood | RC |
| Master bedroom | 12.8x12.3 P | Wood | RC |
| Bathroom | 7.4x6.10 P | Ceramic tiles | RC |
| Other | 4.2x8.1 P | RC | |
| Bedroom | 10.10x10.3 P | Wood | RC |
| Bedroom | 10.9x10.5 P | Wood | RC |
| Home office | 11.1x8.4 P | Wood | RC |
| Bathroom | 8.11x6.4 P | Ceramic tiles | RC |
| Municipal Taxes | $3,093.00 |
| School taxes | $145.00 |


