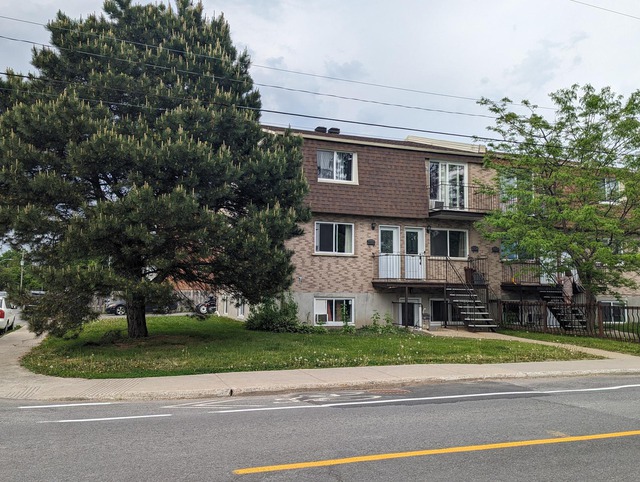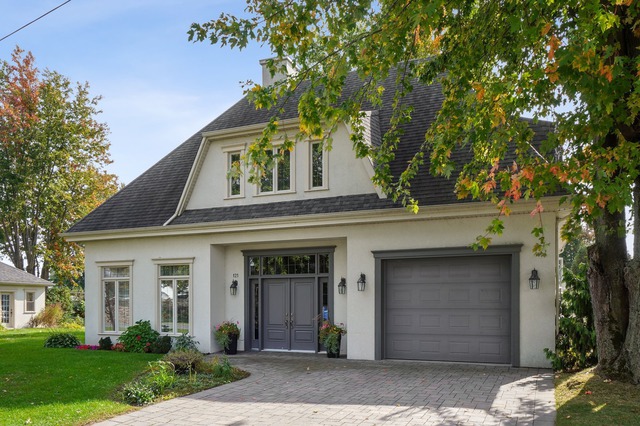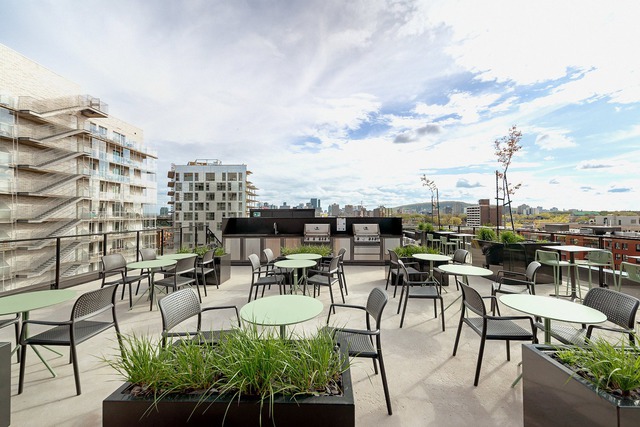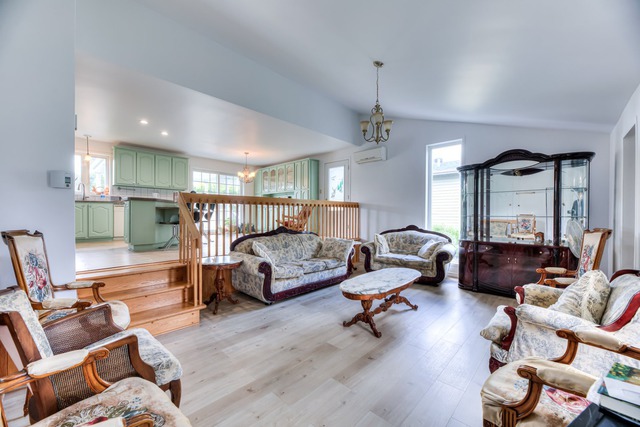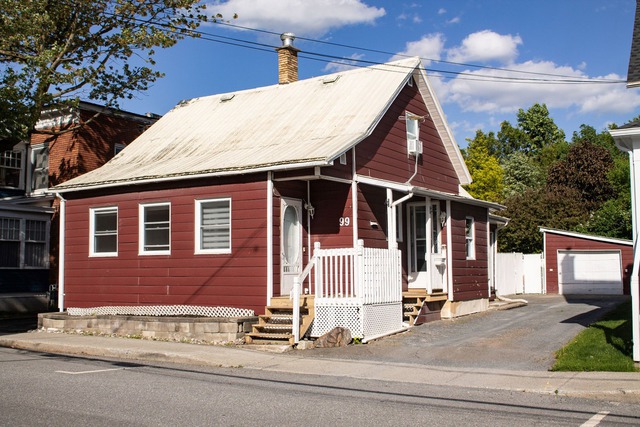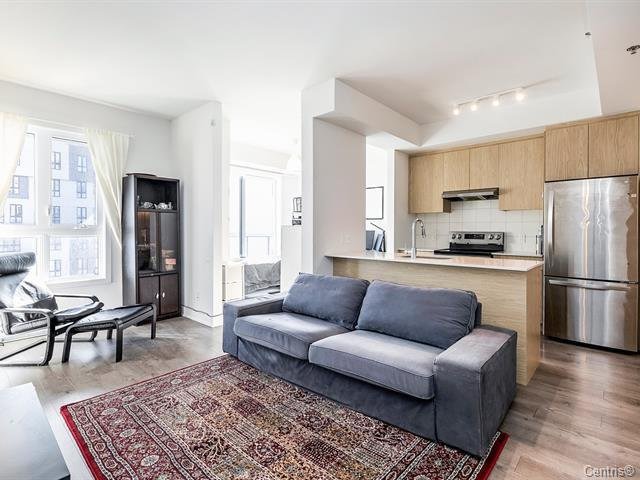|
For sale / Bungalow SOLD 241 Av. Lepage Dorval (Montréal) 3 bedrooms. 2 Bathrooms. 5280 sq. ft.. |
Contact real estate broker 
Carole Provost Dubois
Real Estate Broker
514-235-2918 |
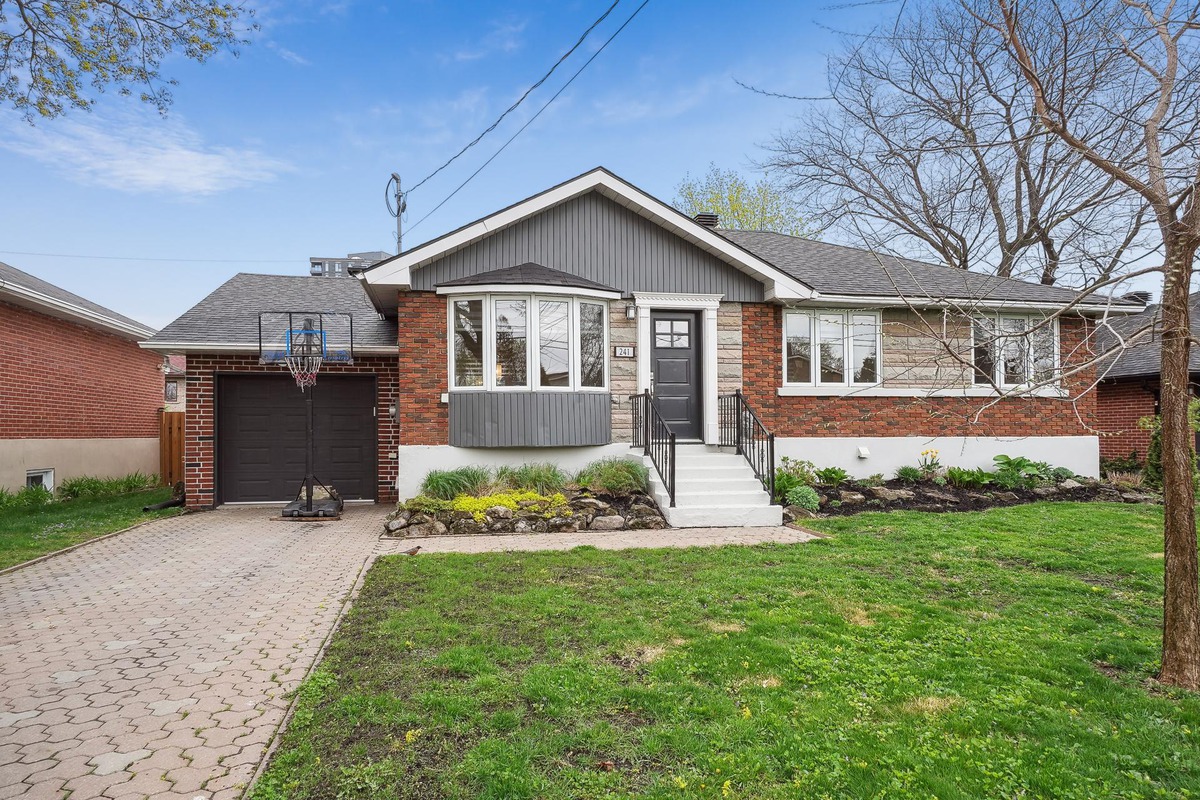
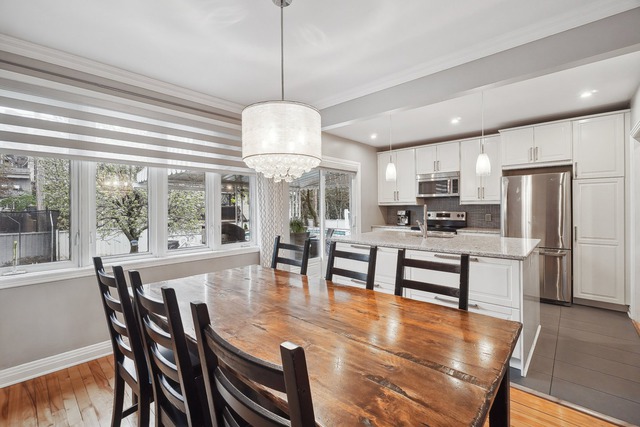
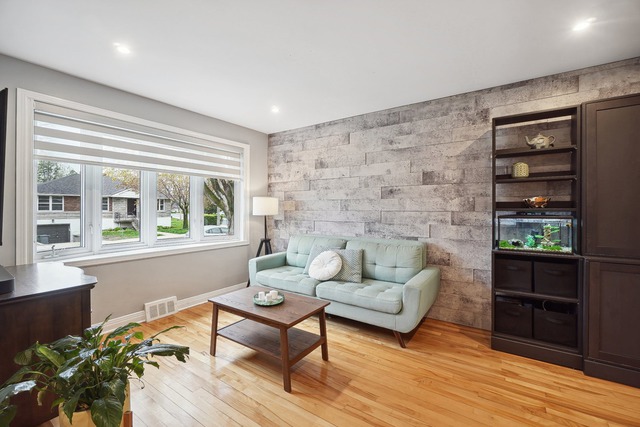
Bungalow - 241 Av. Lepage
Dorval (Montréal)
For sale / Bungalow
SOLD
Description of the property For sale
Nice and bright bungalow close to the train station, primary and secondary schools, lake shore and shopping center. Very comfortable house with its 3 bedrooms and 2 bathrooms. Large family room, possibility of a 4th bedroom. Large laundry room, lots of storage, cedar closet. Many renovations.
Roof 2019
New kitchen 2016, large patio door 2016
New entrance and garage doors 2016
2 bathrooms 2019
Electric furnace 2019
Blinds 2021
Sump pump 2023
Piscine 2016, new motor and filter 2024
Included: Fridge, stove(few months), dishwasher, micro-wave/fan, alarm system, garage electric opener, above ground pool 18' and accessories, new motor and filter(2024), thermo-pump, custom blinds(2021), central vacuum.
Excluded: Curtains, washer, dryer
-
Lot surface 5280 PC Lot dim. 60x88 P Building dim. 28x40 P -
Driveway Plain paving stone Heating system Air circulation Water supply Municipality Heating energy Electricity Foundation Poured concrete Garage Fitted, Single width Proximity Highway, Daycare centre, Park - green area, Bicycle path, Elementary school, High school, Public transport Siding Brick Basement 6 feet and over, Finished basement Parking (total) Outdoor, Garage (2 places) Sewage system Municipal sewer Window type Crank handle Roofing Asphalt shingles Zoning Residential -
Room Dimension Siding Level Living room 10.10x15.5 P Wood RC Kitchen 10.0x11.9 P Ceramic tiles RC Dining room 9.10x11.7 P Wood RC Master bedroom 12.0x12.9 P Wood RC Bedroom 9.3x12.4 P Wood RC Bedroom 8.2x10.11 P Wood RC Family room 26.5x17.6 P Floating floor 0 Laundry room 20.0x7.0 P Linoleum 0 Storage 15.0x14.0 P Concrete 0 -
Municipal Taxes $2,600.00 School taxes $469.00
Advertising

