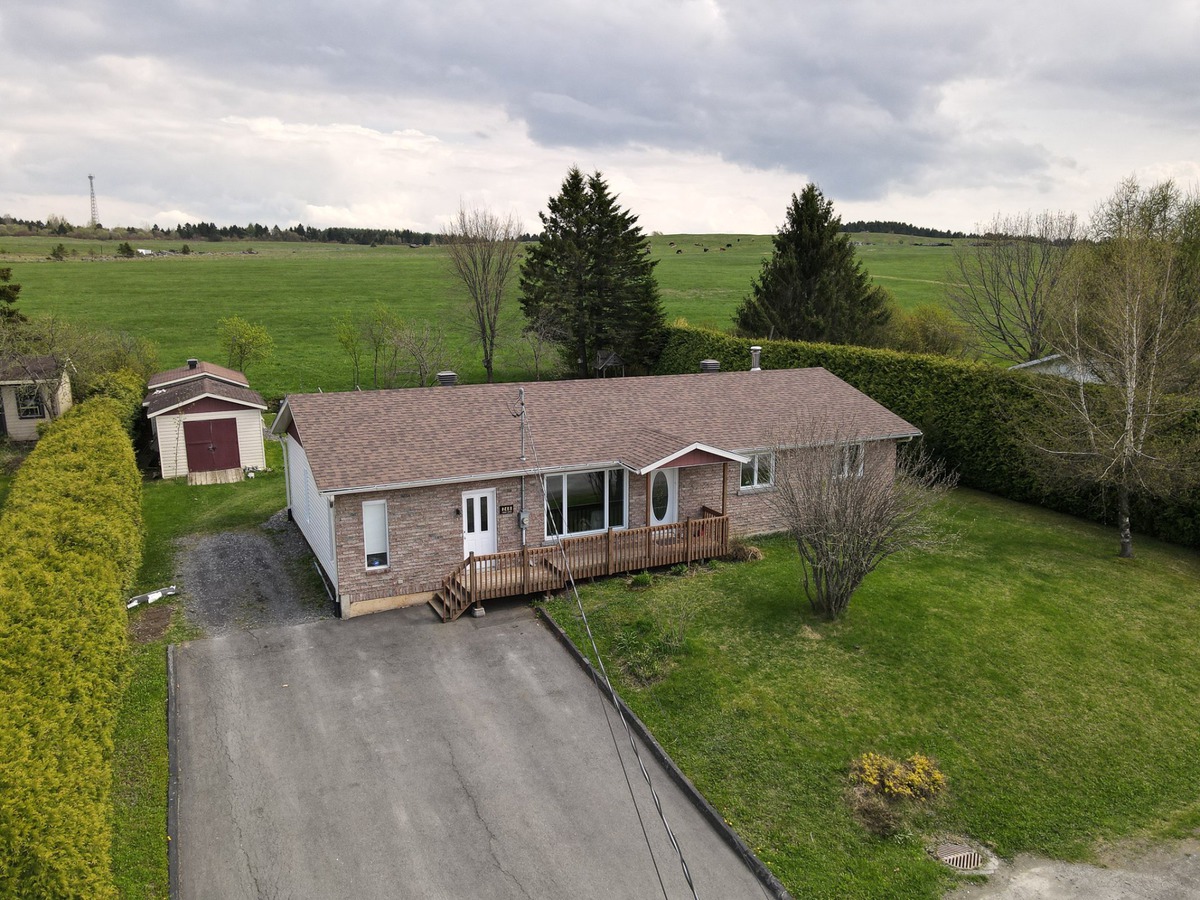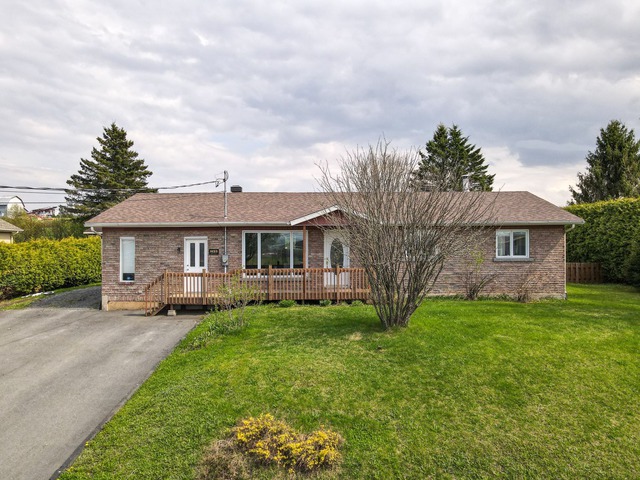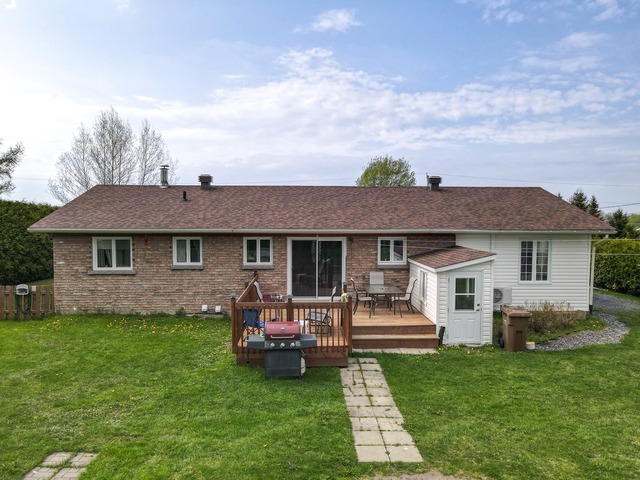|
For sale / Bungalow $239,000 246 Rue Doyon Saint-Victor (Chaudière-Appalaches) 5 bedrooms. 2 Bathrooms. 1235.1 sq. m. |
Contact one of our brokers 
Sonia Robichaud
Real Estate Broker
418 838-0900 
Fanny Rodrigue
Real Estate Broker
418.627.1212 |
Description of the property For sale
**Text only available in french.**
Cette propriété exceptionnelle se distingue par ses vastes espaces et son environnement paisible, idéale pour une famille à la recherche d'un foyer accueillant et fonctionnel. Le rez-de-chaussée présente une conception à aire ouverte, offrant un espace de vie lumineux et convivial où la cuisine, la salle à manger et Cette résidence dispose de 5 chambres spacieuses, avec la possibilité d'en aménager davantage selon vos besoins, Une grande salle familiale équipée d'une table de pool et d'un poêle à bois, parfaite pour des soirées chaleureuses en famille ou entre amis. Profitez d'un grand salon situé au sous-sol, doté d'une entrée indépendante
Included: Table de pool, bar, luminaires, stores, toiles, tringles à rideaux, poêle à bois, balayeuse centrale(2024) et ses accessoires, îlot de cuisine, lave-vaisselle, jeux d'enfant extérieur
Excluded: Ameublement et effets personnels, rideaux,
-
Lot surface 1235.1 MC (13295 sqft) Lot dim. 30.48x40.5 M Lot dim. Irregular Building dim. 12.82x8.45 M Building dim. Irregular -
Driveway Asphalt Cupboard Wood Heating system Electric baseboard units Water supply Municipality Heating energy Wood, Electricity Windows PVC Foundation Poured concrete Hearth stove Wood burning stove Distinctive features No neighbours in the back Siding Brick, Vinyl Basement 6 feet and over, Seperate entrance, Finished basement Parking (total) Outdoor (5 places) Sewage system Municipal sewer Window type Sliding, Crank handle Roofing Asphalt shingles Topography Sloped, Flat Zoning Residential -
Room Dimension Siding Level Kitchen 11.2x12.6 P Floating floor RC Dining room 7.10x12.1 P Floating floor RC Living room 15x11.8 P Floating floor RC Bedroom 11.8x10.5 P Parquet RC Bedroom 10.5x11.2 P Parquet RC Bedroom 10.11x10 P Parquet RC Bathroom 9.5x7.5 P Ceramic tiles RC Bedroom 7.6x14.2 P Tiles RC Home office 9.4x14.2 P Wood RC Playroom 8.9x14.3 P Tiles RC Family room 21.5x18.9 P Floating floor 0 Living room 14.10x21.6 P Floating floor 0 Bathroom 6.1x11.3 P Ceramic tiles 0 Bedroom 8.3x7.4 P Floating floor 0 Hallway 7.11x4.2 P Ceramic tiles 0 -
Energy cost $3,220.00 Municipal Taxes $2,936.00 School taxes $112.00









