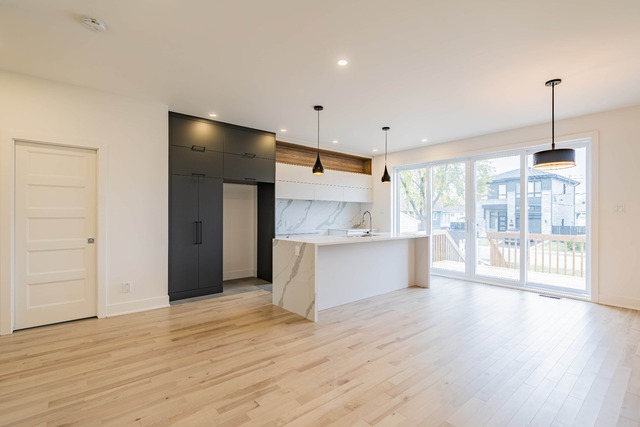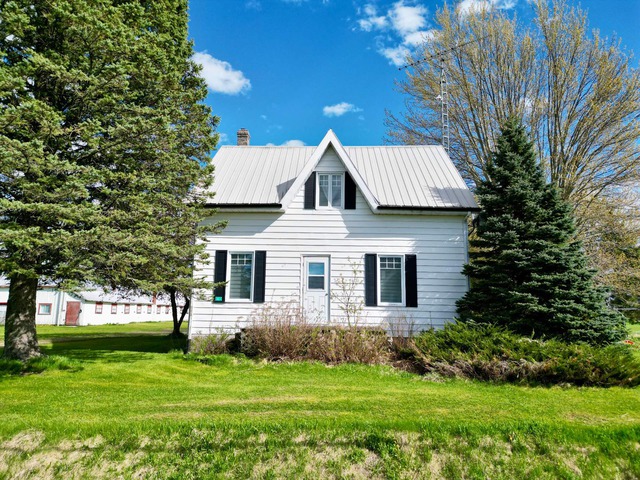|
PLATINE For sale / Bungalow $1,340,000 251 Ch. de la Plage-St-Laurent Québec (Sainte-Foy/Sillery/Cap-Rouge) (Capitale-Nationale) 2 bedrooms. 1 + 2 Bathroom/Powder rooms. 174.6 sq. m. |
Contact one of our brokers 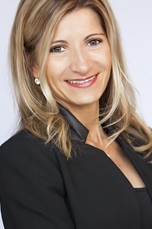
Sophie Morin
Real Estate Broker
418-802-5799 
Eric Paradis
Real Estate Broker
418-580-1378 
Alex Cayer Paradis
Residential real estate broker
418.627.1212 |
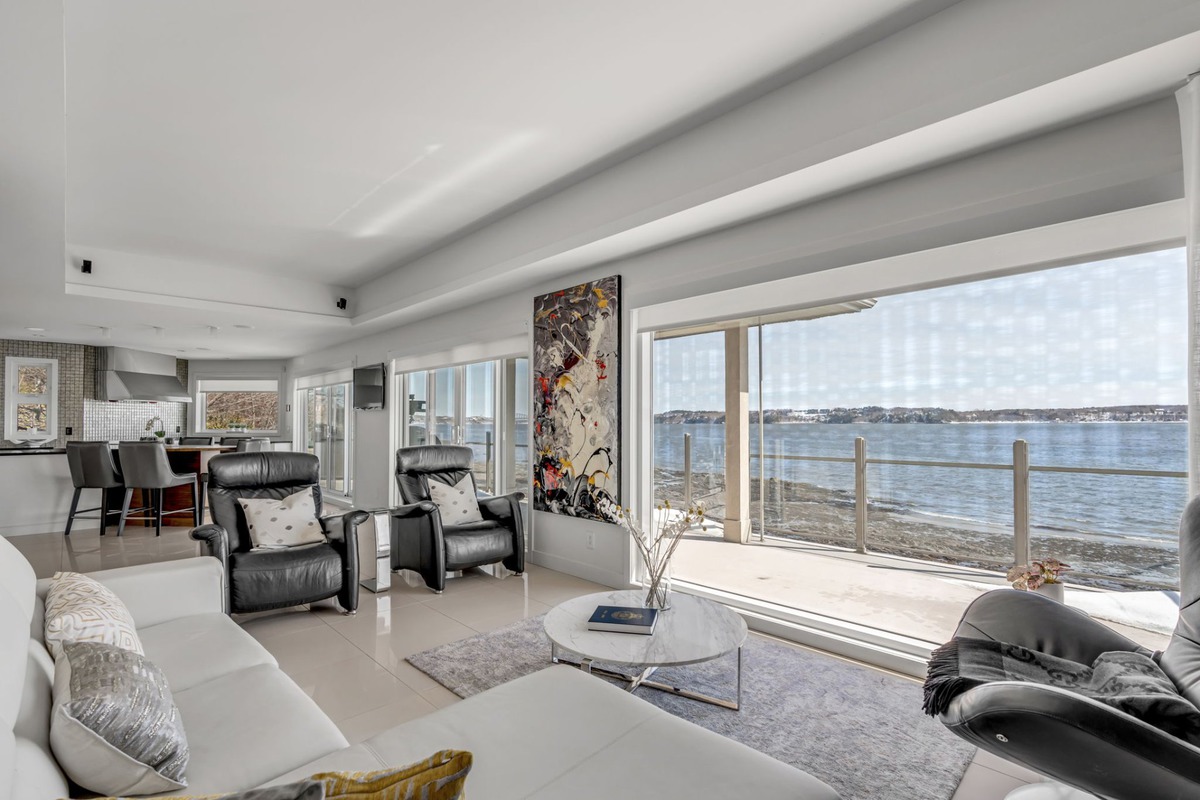
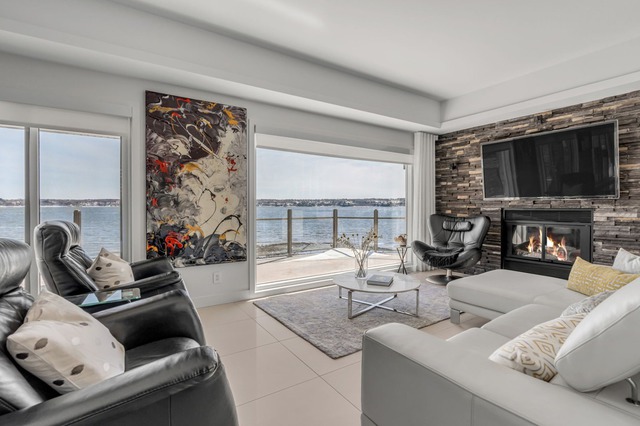
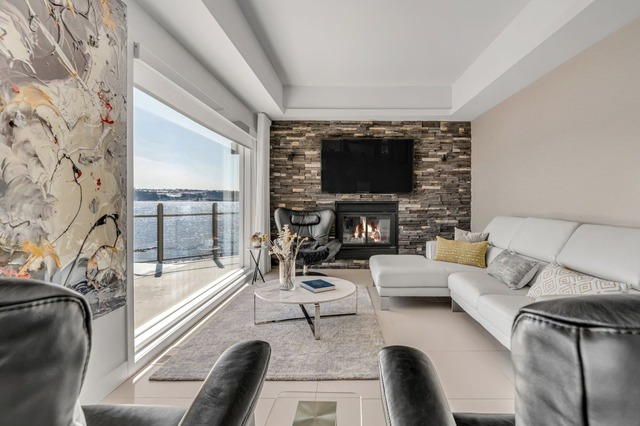
Bungalow - 251 Ch. de la Plage-St-Laurent
Québec (Sainte-Foy/Sillery/Cap-Rouge) (Capitale-Nationale)
For sale / Bungalow
$1,340,000
Description of the property For sale
**Text only available in french.**
Nichée sur les rives du fleuve, cette charmante maison offre une expérience de vie inégalée. Dotée de deux chambres, deux salles d'eau, une salle de bain complète, salle de lavage, salon avec foyer et terrasse; elle est conçue pour allier confort et élégance. L'entrée indépendante au rez-de-jardin ajoute une commodité supplémentaire. Mais ce qui rend cette propriété vraiment exceptionnelle, c'est sa fenestration à couper le souffle, offrant des vues panoramiques sur le fleuve Saint-Laurent qui s'étend à perte de vue. Cette résidence est une rare opportunité. Ne manquez pas cette chance unique de posséder un coin de paradis au bord de l'eau.
Included: Luminaires, habillage de fenêtres, stores motorisés, téléviseur(4), spa, thermopompe central, toiles terrasse(2), chauffe terrasse(1), aspirateur central et acc., auvent de terrasse rétractable(2), banc îlot(6), système de domotique. Réfrigérateur Thermador, Four et tiroir réchaud Thermador, Plaque de cuisson Gaggenau.
-
Livable surface 174.6 MC (1879 sqft) -
Distinctive features Water access, Water front, Motor boat allowed Driveway Plain paving stone Cupboard Other Heating system Air circulation, Radiant Water supply Artesian well Heating energy Electricity Equipment available Central vacuum cleaner system installation, Water softener, Ventilation system, Alarm system, Central heat pump Windows PVC Foundation Poured concrete Hearth stove Wood fireplace Distinctive features Private street Proximity Daycare centre, Golf, Hospital, Park - green area, Elementary school, High school, Cross-country skiing, Public transport Siding Stucco Bathroom / Washroom Adjoining to the master bedroom, Seperate shower Parking (total) Outdoor (5 places) Sewage system Other, Septic tank Window type Crank handle Roofing Asphalt shingles View Other, Water, Panoramic Zoning Residential -
Room Dimension Siding Level Hallway 11x8 P Ceramic tiles RC Living room 16x11.8 P Ceramic tiles RC Dining room 12x9.8 P Ceramic tiles RC Kitchen 19.6x21.9 P Ceramic tiles RC Washroom 6.7x4.9 P Ceramic tiles RC Master bedroom 17x13 P Ceramic tiles RJ Other 12.9x8 P Ceramic tiles RJ Bedroom 11x12.6 P Ceramic tiles RJ Bathroom 14x8 P Ceramic tiles RJ Washroom 6x3 P Ceramic tiles RJ Laundry room 10x5 P Ceramic tiles RJ -
Municipal Taxes $7,897.00 School taxes $802.00
Advertising

