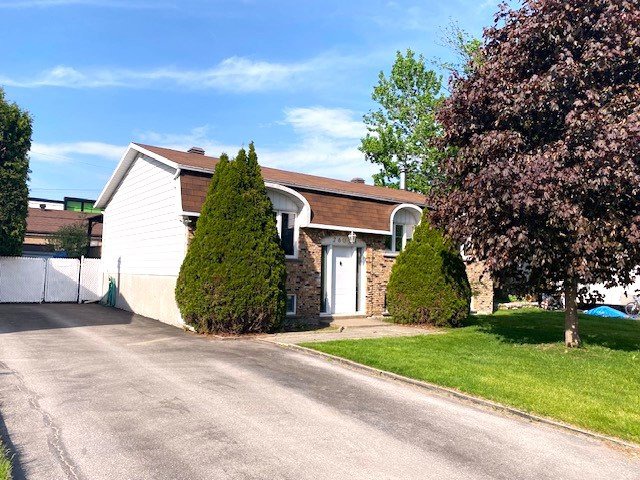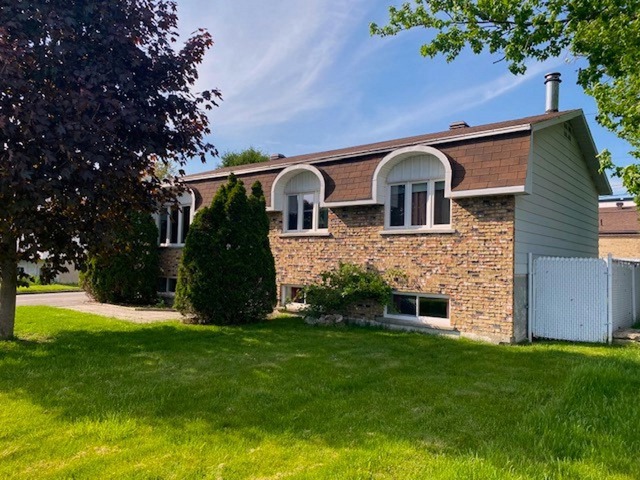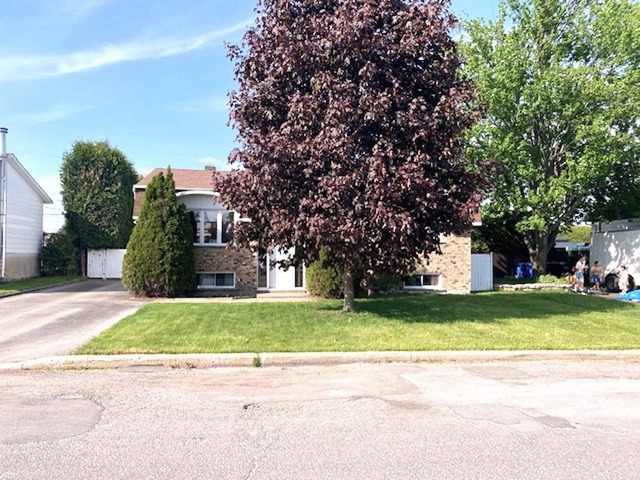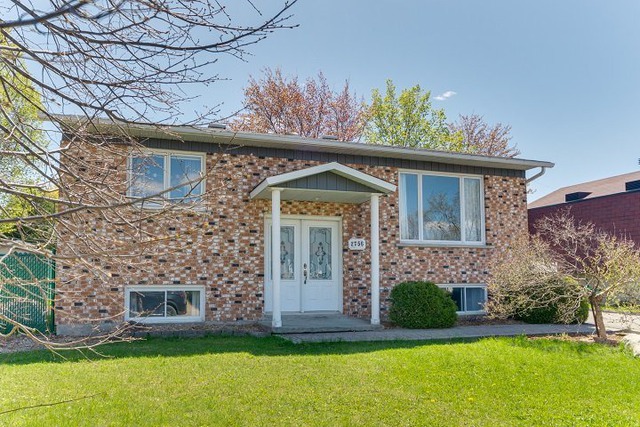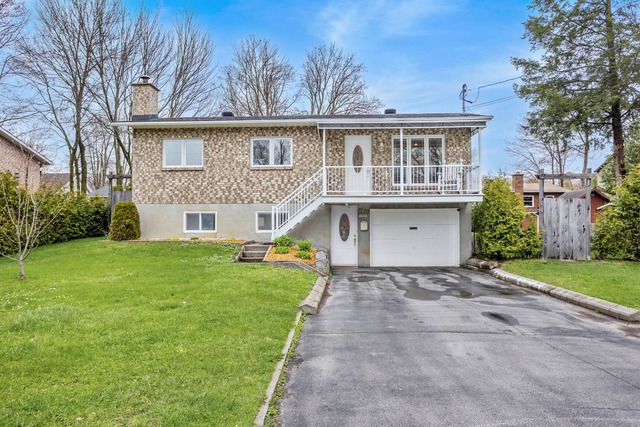
$449,900 4 beds 1 bath
1399 Rue Beauchamp
Mascouche (Lanaudière)
|
For sale / Bungalow SOLD 2695 Rue Dumont Mascouche (Lanaudière) 4 bedrooms. 2 Bathrooms. 5934 sq. ft.. |
Contact real estate broker 
Gilles Céré
Residential and commercial real estate broker
450-755-5544 |
Mascouche (Lanaudière)
**Text only available in french.**
Belle maison familiale fraîchement peinte, parfaitement entretenue qui offre un cadre de vie idéal pour une famille. La proximité des services et de l'autoroute est un atout majeur, et la piscine et le patio avec gazebo ajoutent certainement à son attrait. De plus, l'enclos pour chien est une commodité appréciable pour les propriétaires d'animaux de compagnie. Le fait qu'il y ait la possibilité d'une quatrième chambre au sous-sol offre également de la flexibilité pour l'agencement de l'espace en fonction des besoins de la famille. En somme, cette maison semble offrir un équilibre parfait entre tranquillité et accès à la vie urbaine.
Included: Store de la porte patio, fenêtre, cuisine, store de la chambre 9.5 X 8.7, luminaire, ventilateur plafond, piscine hors terre 24' et accessoires, Gazebo avec toit en aluminium 10,X 13', accessoires pour poêle à bois, bois de chauffage (environ 2 cordes), tondeuse à gaz, ensemble patio, enclos pour chien.
Excluded: Lave-vaisselle, électros (poêle, frigo, micro-onde, laveuse, sécheuse), TV, mobilier.
Sale without legal warranty of quality, at the buyer's risk and peril
| Lot surface | 5934 PC |
| Lot dim. | 58x100 P |
| Building dim. | 40x26 P |
| Driveway | Asphalt |
| Landscaping | Patio |
| Cupboard | Melamine |
| Heating system | Air circulation |
| Water supply | Municipality |
| Heating energy | Wood, Electricity |
| Equipment available | Central heat pump |
| Windows | PVC |
| Foundation | Poured concrete |
| Hearth stove | Wood fireplace |
| Pool | Above-ground |
| Proximity | Highway, Cegep, Daycare centre, Golf, Hospital, Park - green area, Bicycle path, Elementary school, High school, Cross-country skiing, Public transport |
| Siding | Aluminum |
| Bathroom / Washroom | Seperate shower |
| Basement | 6 feet and over |
| Parking (total) | Outdoor (6 places) |
| Sewage system | Municipal sewer |
| Landscaping | Fenced, Land / Yard lined with hedges |
| Window type | Sliding, Crank handle |
| Roofing | Asphalt shingles |
| Topography | Flat |
| View | City |
| Zoning | Residential |
| Room | Dimension | Siding | Level |
|---|---|---|---|
| Hallway | 7.7x6.2 P | Ceramic tiles | RC |
| Living room | 14x11.11 P | Parquet | RC |
| Kitchen | 18.9x10.6 P | Ceramic tiles | RC |
| Bathroom | 10.7x4.10 P | Marble | RC |
| Master bedroom | 14.7x10.4 P | Parquet | RC |
| Bedroom | 11.10x10.6 P | Parquet | RC |
| Bedroom | 9.5x8.7 P | Parquet | RC |
| Family room | 19.3x12.1 P | Floating floor | 0 |
| Living room | 14.7x9 P | Floating floor | 0 |
| Bedroom | 12.2x11.3 P | Floating floor | 0 |
| Bathroom | 10.8x9 P | Ceramic tiles | 0 |
| Storage | 10.10x7.7 P | Concrete | 0 |
| Municipal Taxes | $3,038.00 |
| School taxes | $231.00 |
4 beds 2 baths 588.6 sq. m
Mascouche
2756 Rue Laval
