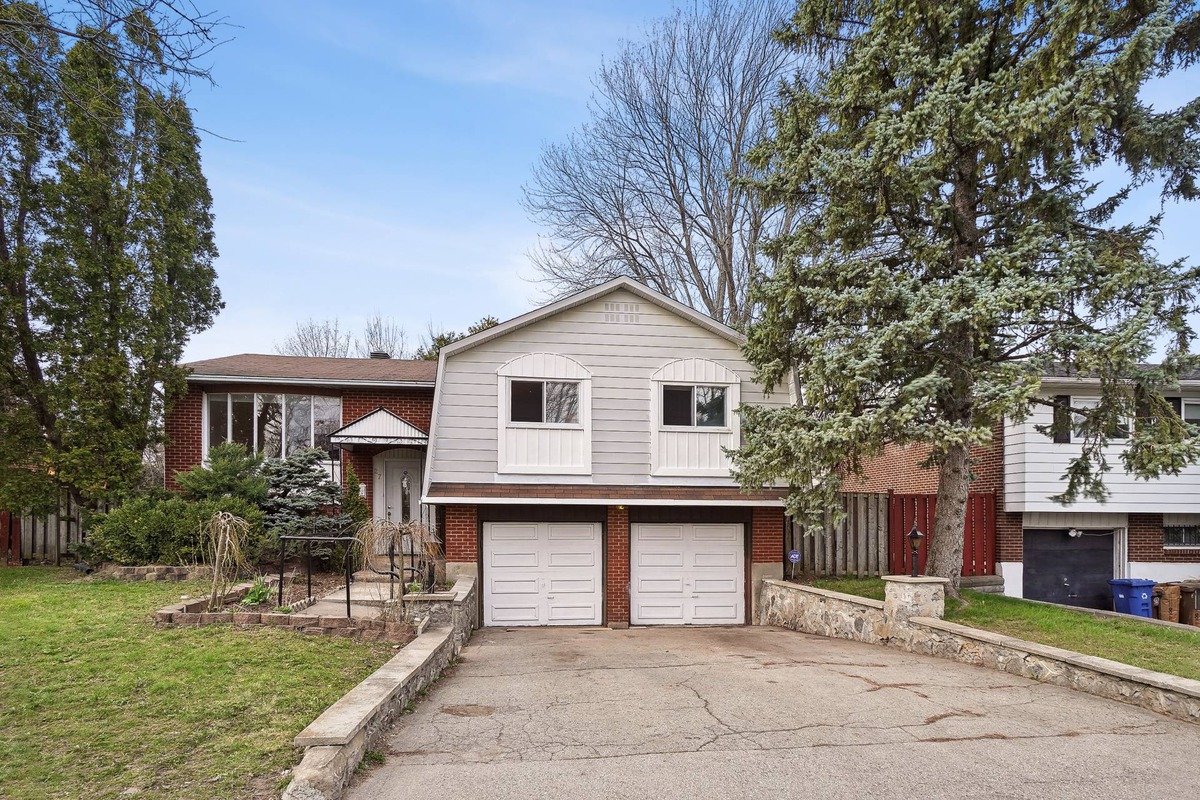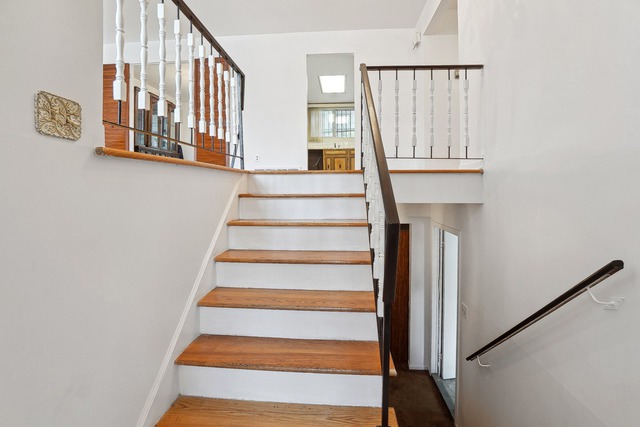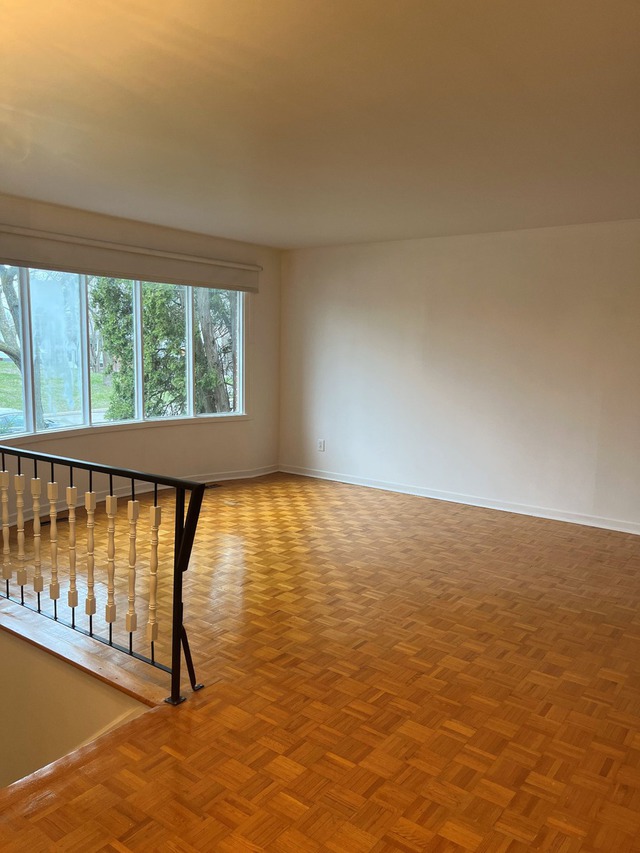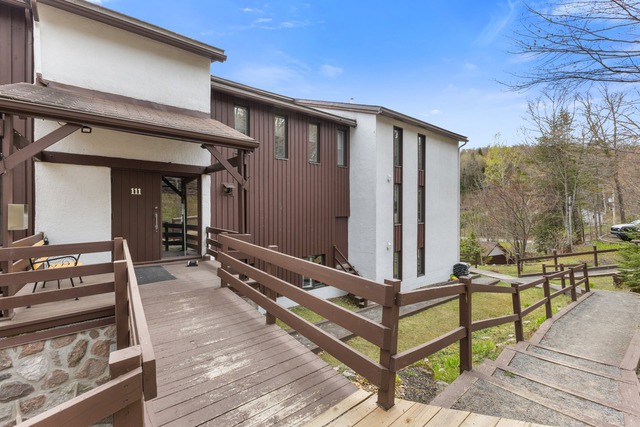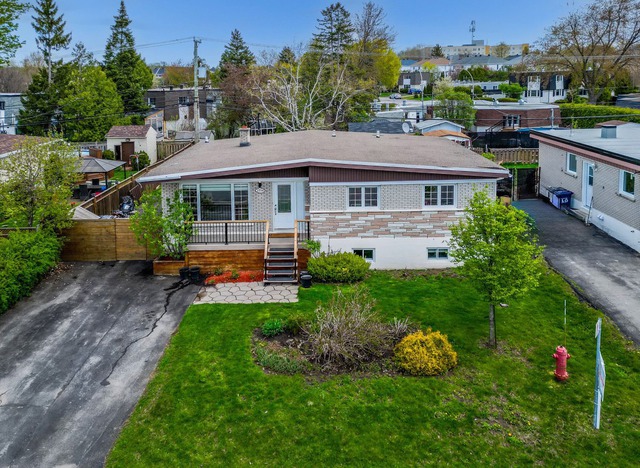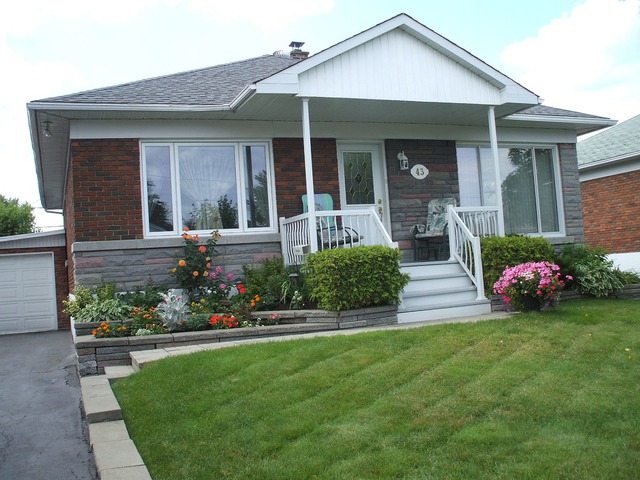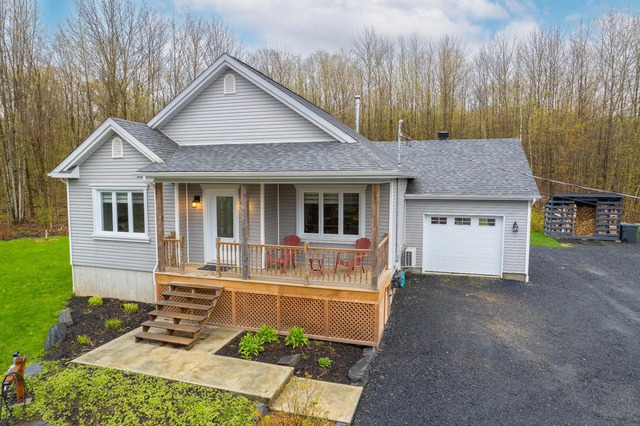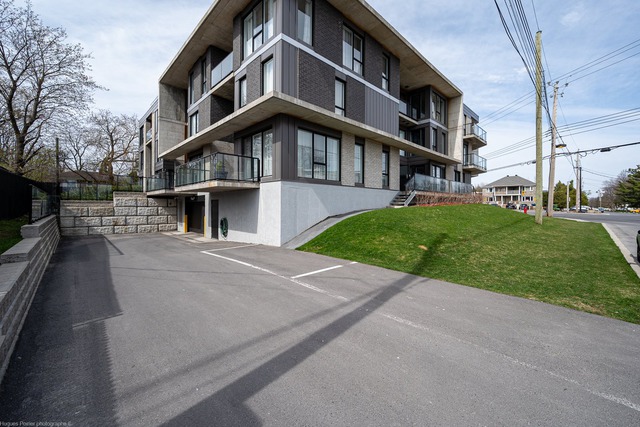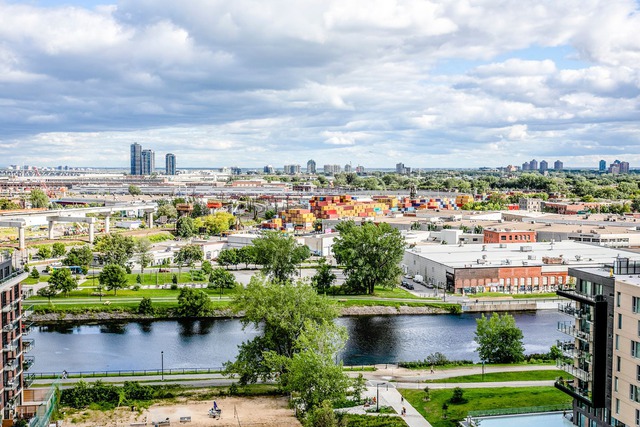|
For sale / Bungalow $769,000 27 Rue Coolbrooke Dollard-des-Ormeaux (Montréal) 5 bedrooms. 2 + 1 Bathrooms/Powder room. 135.4 sq. m. |
Contact one of our brokers 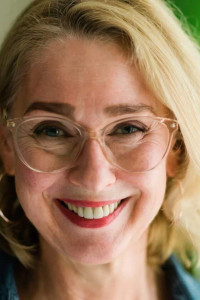
Natasha Fotopulos
Real Estate Broker
514-705-0055 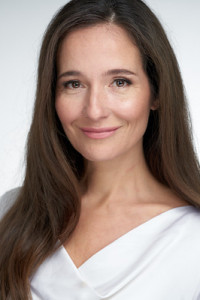
Voula Lianos
Real Estate Broker
514-272-1010 |
Description of the property For sale
Welcome to this inviting home, ideally situated across from a peaceful park with convenient access to a soccer field, baseball diamond, a children's playground and tennis courts, embodying tranquil living in a privileged location.
Step inside this spacious bungalow, offering an impressive 1458 square feet of living space on the first floor alone. Larger than many others in the neighborhood, it offers ample space for personalization. With 4+1 bedrooms, including a master with en-suite bathroom. All bedrooms have a closet, so storage is abundant.
Entertain in the family room with fireplace and bar area. Enjoy the beauty of the landscape from the living room or the charming solarium.
Parking is easy with a spacious two-car garage.
Don't miss this exceptional property, combining comfort, convenience and charm - it's the perfect place to call home.
Included: Stove, hood and refrigerator in as is condition, working condition unknown
Excluded: 2x chandeliers hanging in primary bedroom. 1 lamp hanging in boy's bedroom.
Sale without legal warranty of quality, at the buyer's risk and peril
-
Lot surface 511 MC (5500 sqft) Livable surface 135.4 MC (1457 sqft) Building dim. 12.81x M Building dim. Irregular -
Driveway Asphalt Heating system Air circulation Water supply Municipality Foundation Poured concrete Hearth stove Wood fireplace Garage Heated, Double width or more, Fitted Distinctive features Other Siding Aluminum, Brick Basement 6 feet and over, Finished basement Parking (total) Outdoor, Garage (2 places) Sewage system Municipal sewer Landscaping Fenced Roofing Asphalt shingles Zoning Residential -
Room Dimension Siding Level Living room 12.3x17.9 P Parquet RC Dining room 10.3x11.9 P Linoleum RC Kitchen 11.9x9.3 P Linoleum RC Master bedroom 13.2x13.9 P Parquet RC Bedroom 9.11x10.2 P Parquet RC Bedroom 11.5x9.7 P Parquet RC Bedroom 10.5x13.8 P Parquet RC Bathroom 7.3x6.5 P Ceramic tiles RC Bathroom 7.3x6.5 P Ceramic tiles RC Bedroom 13.7x12.6 P Carpet 0 Family room 19.10x13.7 P Carpet 0 Storage 19.11x11.7 P Concrete 0 Solarium/Sunroom 17.3x7.4 P Carpet RC -
Municipal Taxes $4,578.00 School taxes $447.00
Advertising

