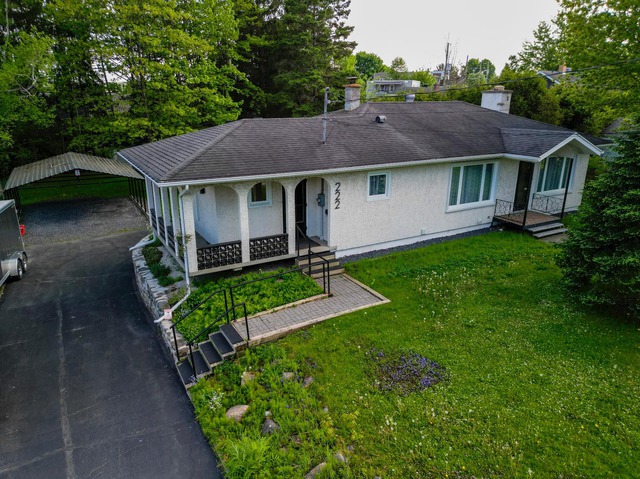
$539,000 3 beds 1.5 bath 1739.1 sq. m
222 Rue Bowen
Magog (Estrie)
|
For sale / Bungalow $449,000 2710 Rue Denis Magog (Estrie) 3 bedrooms. 1 Bathroom. 2108.7 sq. m. |
Contact real estate broker 
Brigitte Gagnon
Residential real estate broker
819-437-9805 |
**Text only available in french.**
La campagne en ville! Cette propriété de plain-pied est située dans la magnifique ville de Magog, reconnue pour ses nombreux attraits touristiques tels que, le lac Memphrémagog et le Mont Orford. Elle est construite sur un grand terrain double de plus de 22,698pc. Entourée de verdure et d'arbres matures, elle offre un cadre très intime, tout en étant près de tous les services. Les propriétaires ont fait plusieurs rénovations au cours des années et les opportunités sont infinies pour ce havre de paix idéal pour les amoureux de nature. Faites vite!
Included: Luminaires, stores, rideaux, réfrigérateur, cuisinière, lave-vaisselles, laveuse et sécheuse.
Excluded: Biens meublants.
Sale without legal warranty of quality, at the buyer's risk and peril
| Lot surface | 2108.7 MC (22698 sqft) |
| Lot dim. | 25.76x81.87 M |
| Lot dim. | Irregular |
| Driveway | Not Paved |
| Heating system | Electric baseboard units |
| Water supply | Artesian well |
| Heating energy | Electricity |
| Equipment available | Wall-mounted air conditioning |
| Windows | PVC |
| Foundation | Poured concrete |
| Proximity | Highway, Daycare centre, Hospital, Park - green area, Bicycle path, Elementary school, Alpine skiing, High school, Cross-country skiing, Public transport |
| Siding | Vinyl |
| Bathroom / Washroom | Seperate shower |
| Basement | 6 feet and over, Seperate entrance, Finished basement |
| Parking (total) | Outdoor (4 places) |
| Sewage system | Purification field, Septic tank |
| Distinctive features | Wooded |
| Window type | Sliding, Crank handle |
| Roofing | Asphalt shingles |
| Topography | Flat |
| Zoning | Residential |
| Room | Dimension | Siding | Level |
|---|---|---|---|
| Living room | 16.9x13.4 P | Wood | RC |
| Kitchen | 15.0x9.11 P | Wood | RC |
| Dining room | 15.0x13.0 P | Wood | RC |
| Bedroom | 11.5x10.0 P | Wood | RC |
| Bathroom | 10.3x7.11 P | Ceramic tiles | RC |
| Storage | 6.11x3.2 P | Ceramic tiles | RC |
| Family room | 11.6x17.10 P | Floating floor | 0 |
| Bedroom | 16.1x12.9 P | Floating floor | 0 |
| Bedroom | 14.6x10.2 P | Floating floor | 0 |
| Walk-in closet | 8.4x2.11 P | Floating floor | 0 |
| Laundry room | 10.1x7.5 P | Ceramic tiles | 0 |
| Storage | 11.5x4.7 P | Carpet | 0 |
| Energy cost | $2,560.00 |
| Municipal Taxes | $1,659.00 |
| School taxes | $140.00 |
3 beds 1 bath 20817 sq. ft.
Magog
2410 Rue Désautels
