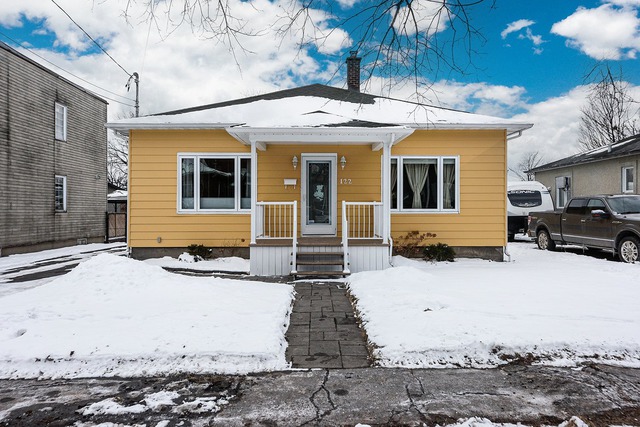
$415,000 2 beds 1 bath 38609 sq. ft.
453 Boul. du Bord-de-l'Eau
Salaberry-de-Valleyfield (Montérégie)
|
For sale / Bungalow $350,000 29 Rue Kent Salaberry-de-Valleyfield (Montérégie) 2 bedrooms. 1 Bathroom. 334.5 sq. m. |
Contact one of our brokers 
Sandra-Lee Marquis
Real Estate Broker
450-455-7333 
Nicholas Pard
Real Estate Broker
450-455-7333 |
Discover this meticulously maintained house in a peaceful area of Salaberry-de-Valleyfield. It's open concept space upstairs is enhanced by a brick wall in the living room, complemented by a gas fireplace for cozy evenings. The numerous thermoplastic kitchen cabinets offer generous storage. The dining room leads to a stunning large veranda. The modern bathroom features a ceramic shower. The basement includes a family room and laundry area. Outside, there is a shed, a garden and a fenced yard which completes this haven of peace. Opportunity to be seized!
**EXTRAS**
-In Salaberry-de-Valleyfield
-Carefully maintained house
-Open concept
-Brick wall in the living room
-Gas fireplace
-Thermoplastic kitchen cabinets
-Large veranda
-Bathroom with independent ceramic shower
-Family room
-Laundry space
-Shed
-Garden area
-Fenced yard
RENOVATIONS/IMPROVEMENTS:
-Wall-mounted heat pump 2020
-Convectair 2020
-Electrical panel replaced 2021
-Roof 2008
-Water heater 2018
-Chimney was redone in 2014
Included: Poles, curtains, light fixtures, shed, gazebo, gas and propane fireplace, television mounts (2)
| Lot surface | 334.5 MC (3601 sqft) |
| Lot dim. | 12.19x27.43 M |
| Driveway | Asphalt |
| Cupboard | Thermoplastic |
| Heating system | Space heating baseboards, Electric baseboard units |
| Water supply | Municipality |
| Heating energy | Electricity |
| Equipment available | Wall-mounted heat pump |
| Windows | PVC |
| Foundation | Poured concrete |
| Hearth stove | Wood fireplace, Gas fireplace |
| Proximity | Highway, Cegep, Daycare centre, Golf, Hospital, Park - green area, Bicycle path, Elementary school, High school, Public transport |
| Siding | Brick, Vinyl |
| Bathroom / Washroom | Seperate shower |
| Basement | 6 feet and over, Finished basement |
| Parking (total) | Outdoor (3 places) |
| Sewage system | Municipal sewer |
| Landscaping | Fenced |
| Window type | Sliding, Crank handle |
| Roofing | Asphalt shingles |
| Topography | Flat |
| Zoning | Residential |
| Room | Dimension | Siding | Level |
|---|---|---|---|
| Living room | 15.8x12.9 P | Wood | RC |
| Kitchen | 13.9x12.5 P | Ceramic tiles | RC |
| Master bedroom | 11.11x9.10 P | Floating floor | RC |
| Bathroom | 9.5x7.10 P | Ceramic tiles | RC |
| Solarium/Sunroom | 12x18 P | Other | RC |
| Family room | 22.9x11.1 P | Other | 0 |
| Bedroom | 11.2x11.10 P | Other | 0 |
| Laundry room | 11.2x7.2 P | Other | 0 |
| Energy cost | $110.00 |
| Municipal Taxes | $2,244.00 |
| School taxes | $120.00 |
2 beds 1 bath 8108 sq. ft.
Salaberry-de-Valleyfield
122 Rue des Érables
