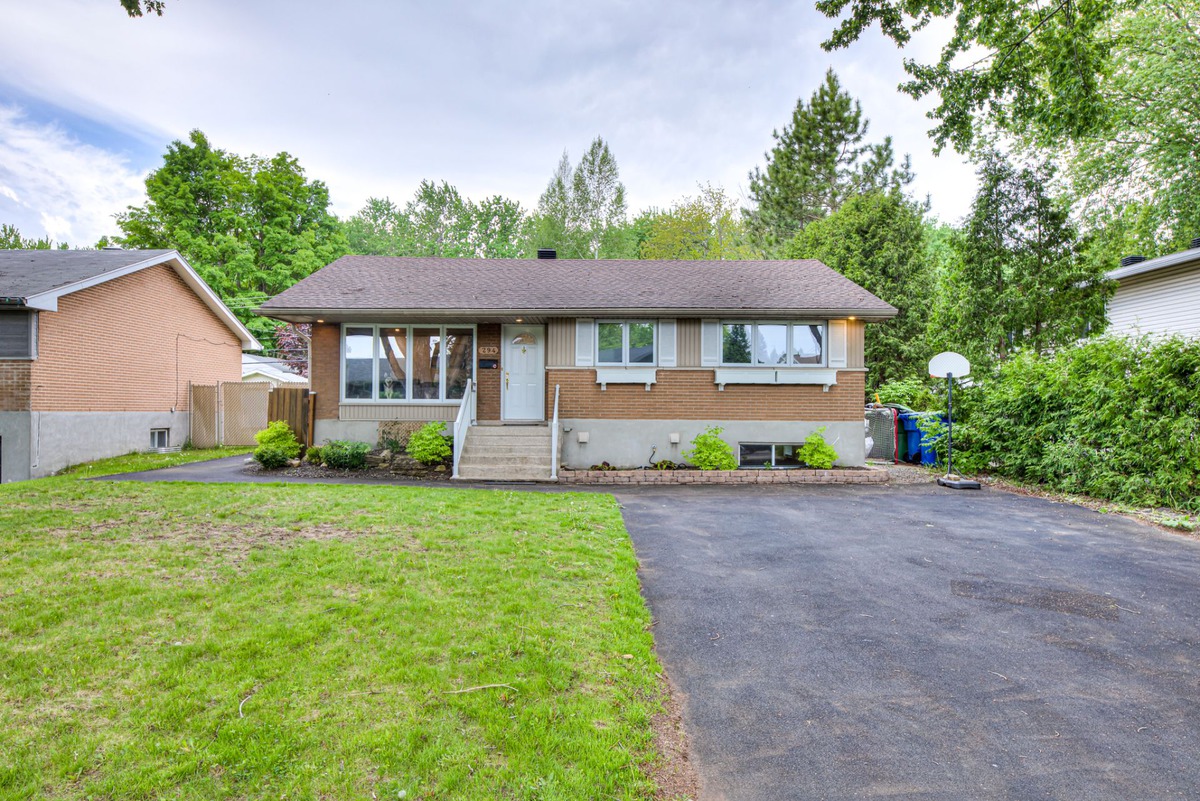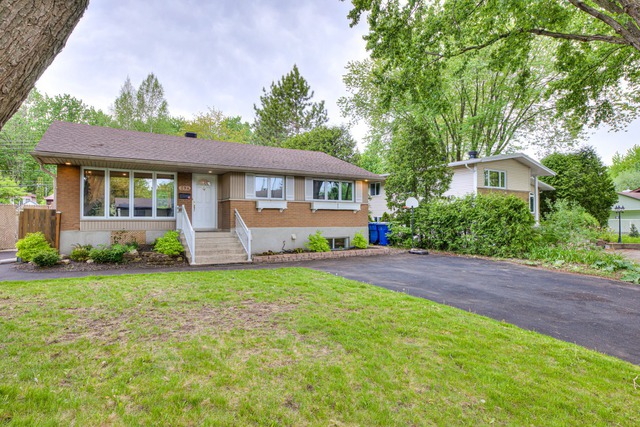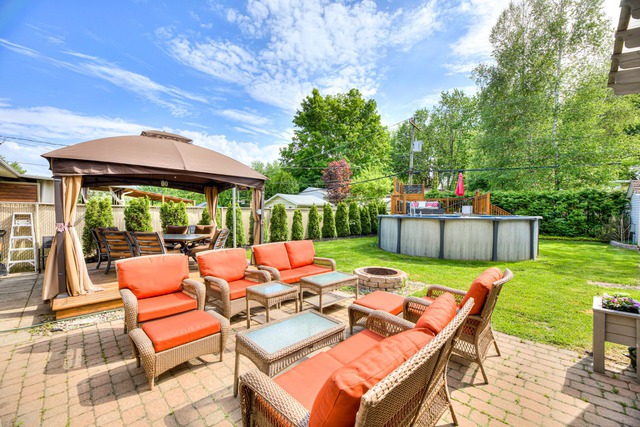|
For sale / Bungalow SOLD 294 Rue Houle Saint-Eustache (Laurentides) 4 bedrooms. 2 Bathrooms. 7034 sq. ft.. |
Contact real estate broker 
Souzane Mekkaoui inc.
Real Estate Broker
514-262-2436 |



Bungalow - 294 Rue Houle
Saint-Eustache (Laurentides)
For sale / Bungalow
SOLD
Description of the property For sale
Charming house located in a family-friendly and residential area, perfect for a peaceful life. This spacious property offers 4 bedrooms, 2 bathrooms, and two living rooms. The yard is a true haven with hedges, a pool, a spa, and space for children. You will be close to primary and secondary schools, essential services such as grocery stores and pharmacies, as well as amenities like parks, public transportation, and more. A unique opportunity to live in a harmonious environment, combining modern comfort and tranquility. Don't miss this chance to make this house your home.
Charming house located in a family-friendly and residential area, perfect for a peaceful life. This spacious property offers 4 bedrooms, 2 bathrooms, and two living rooms. The yard is a true haven with hedges, a pool, a spa, and space for children. You will be close to primary and secondary schools, essential services such as grocery stores and pharmacies, as well as amenities like parks, public transportation, and more. A unique opportunity to live in a harmonious environment, combining modern comfort and tranquility. Don't miss this chance to make this house your home.
Included: Spa, piscine hors terre et équipements (chauffe-eau inclus), lave-vaisselle, micro-ondes, laveuse et sécheuse, trampoline, meuble et lavabo de la salle de bain du sous-sol, rideaux et stores, gazebo et cabanon.
Sale without legal warranty of quality, at the buyer's risk and peril
-
Lot surface 7034 PC Lot dim. 127x55 P Lot dim. Irregular Building dim. 38x30 P Building dim. Irregular -
Driveway Other Rental appliances Water heater Heating system Electric baseboard units Water supply Municipality Heating energy Electricity Equipment available Central vacuum cleaner system installation, Private yard, Central heat pump Foundation Poured concrete Hearth stove Gas fireplace Pool Heated, Above-ground Proximity Highway, Daycare centre, Golf, Hospital, Park - green area, Bicycle path, Elementary school, Réseau Express Métropolitain (REM), High school, Public transport Bathroom / Washroom Seperate shower Basement 6 feet and over, Finished basement Parking (total) Outdoor (4 places) Sewage system Municipal sewer Roofing Asphalt shingles Topography Flat Zoning Residential -
Room Dimension Siding Level Hallway 5.5x4.2 P RC Living room 15x10.6 P RC Kitchen 9.4x9.1 P RC Dining room 9.4x11.5 P RC Master bedroom 10.5x14.7 P RC Bedroom 10.9x10.6 P RC Bathroom 10.9x8.3 P RC Family room 14.5x11.6 P 0 Bedroom 9.7x20.9 P 0 Bedroom 11.8x8.8 P 0 Bathroom 10x12.5 P 0 -
Municipal Taxes $2,787.00 School taxes $251.00
Advertising






