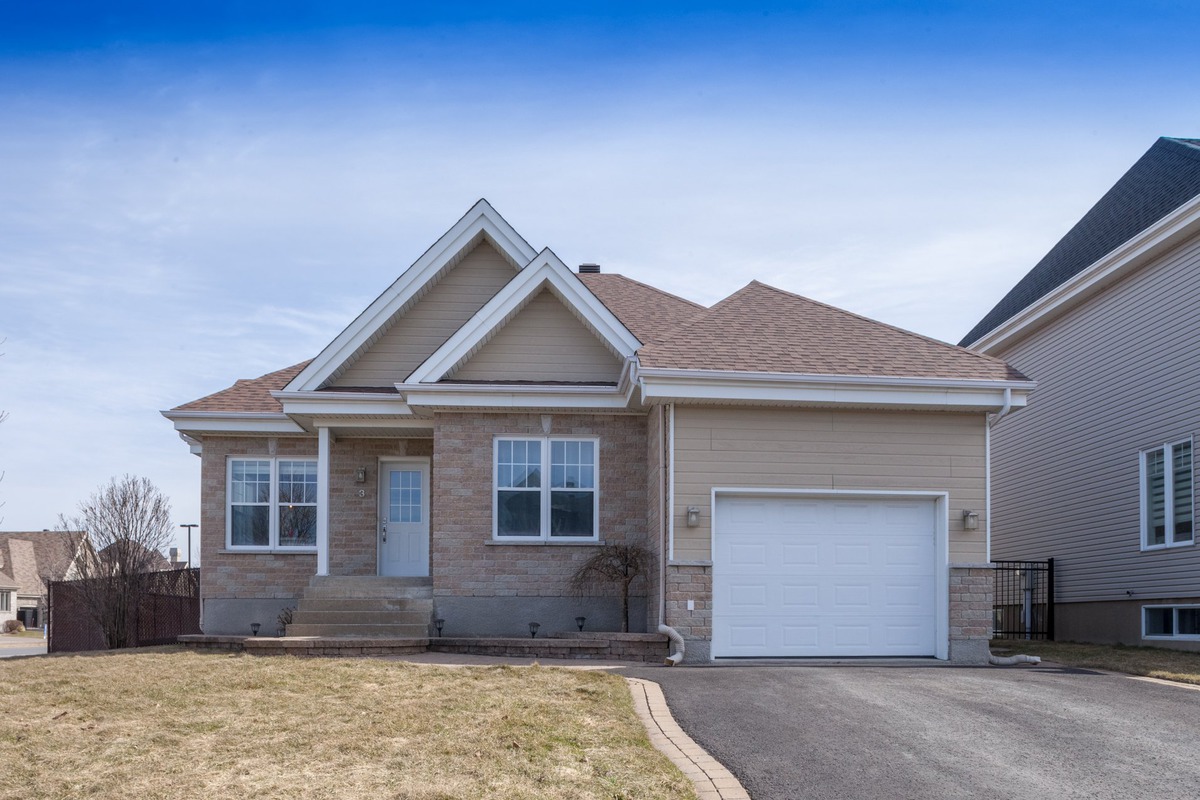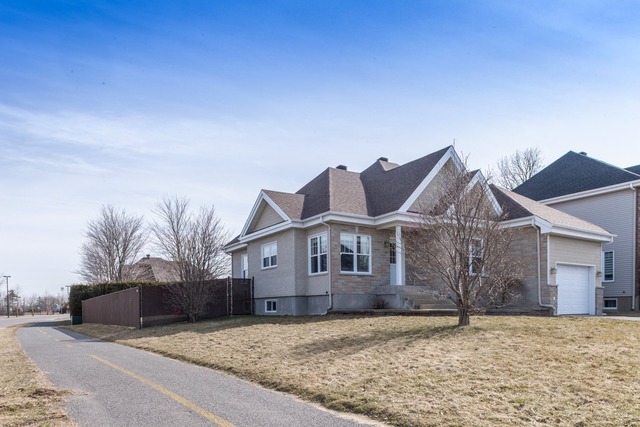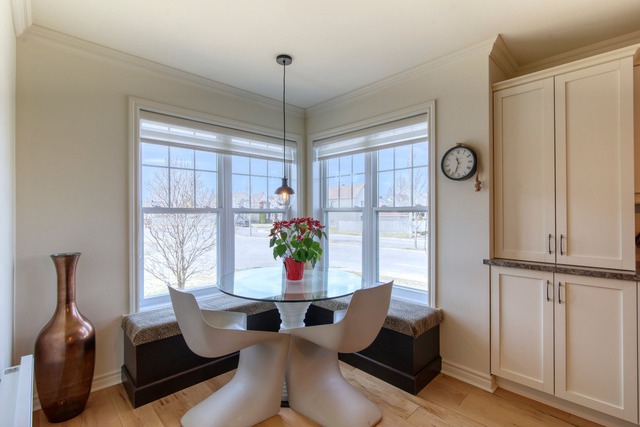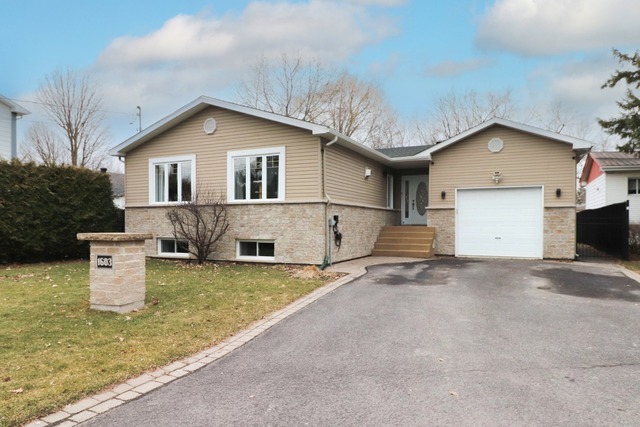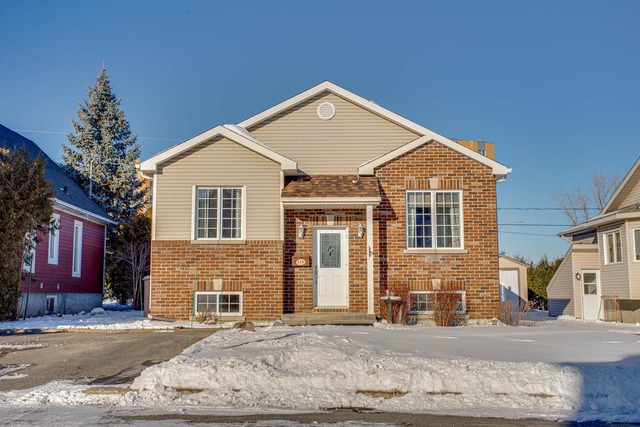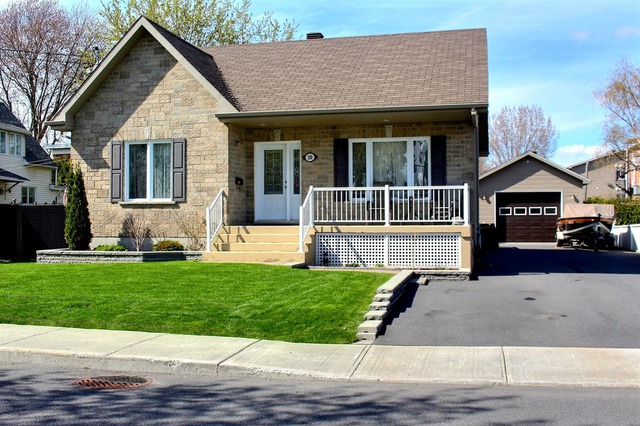
$584,000 4 beds 2 baths 6360.2 sq. ft.
200 Av. Héroux
Saint-Jean-sur-Richelieu (Montérégie)
|
For sale / Bungalow SOLD 3 Rue de l'Impératrice Saint-Jean-sur-Richelieu (Montérégie) 4 bedrooms. 2 Bathrooms. 777.7 sq. m. |
Contact one of our brokers 
Andre Lahaye Courtier immobilier inc.
Real Estate Broker
514-364-3315 
Gestion Immobilière Martin Tessier inc.
Real Estate Broker
514-364-3315 |
Saint-Jean-sur-Richelieu (Montérégie)
**Text only available in french.**
QUARTIER ST-LUC ! Superbe propriété très lumineuse avec garage et une cour joliment aménagée. Concept à aire ouverte, cuisine fonctionnelle, salon avec foyer au propane. 2+2 CAC avec garde-robe, 2 salles de bain. Sous-sol complètement aménagé avec salle familiale et atelier/pièce de rangement. Piscine hors terre, remise, terrasses. Emplacement idéal !
Included: Rideaux, fixtures, luminaires, cellier, four micro-ondes, télévision du sous-sol, chauffe-eau de la piscine.
Excluded: Meubles, effets personnels, réservoir de propane loué.
| Lot surface | 777.7 MC (8371 sqft) |
| Lot dim. | 13.22x M |
| Lot dim. | Irregular |
| Building dim. | 15.34x M |
| Building dim. | Irregular |
| Driveway | Asphalt |
| Heating system | Electric baseboard units |
| Water supply | Municipality |
| Heating energy | Electricity |
| Equipment available | Ventilation system, Wall-mounted heat pump |
| Windows | PVC |
| Foundation | Poured concrete |
| Hearth stove | Other |
| Garage | Attached, Heated, Single width |
| Distinctive features | Street corner |
| Pool | Heated, Above-ground |
| Proximity | Highway, Cegep, Daycare centre, Golf, Hospital, Park - green area, Bicycle path, Elementary school, High school, Public transport |
| Siding | Brick |
| Bathroom / Washroom | Seperate shower |
| Basement | 6 feet and over, Finished basement |
| Parking (total) | Outdoor, Garage (2 places) |
| Sewage system | Municipal sewer |
| Landscaping | Fenced, Land / Yard lined with hedges, Landscape |
| Window type | Other, Sliding, Hung |
| Roofing | Asphalt shingles |
| Topography | Flat |
| Zoning | Residential |
| Room | Dimension | Siding | Level |
|---|---|---|---|
| Living room | 13.4x20.4 P | Wood | RC |
| Dining room | 12.3x19 P | Wood | RC |
| Kitchen | 8.4x13.3 P | Wood | RC |
| Dinette | 8.4x5.6 P | Wood | RC |
| Master bedroom | 12.6x14.8 P | Wood | RC |
| Bathroom | 9.6x13.3 P | Ceramic tiles | RC |
| Bedroom | 11.8x12 P | Wood | RC |
| Family room | 15.5x21 P | Floating floor | 0 |
| Bedroom | 13x22 P | Floating floor | 0 |
| Playroom | 11x15 P | Floating floor | 0 |
| Bathroom | 10x13 P | Ceramic tiles | 0 |
| Bedroom | 10x16 P | Floating floor | 0 |
| Workshop | 12x16 P | Concrete | 0 |
| Municipal Taxes | $4,184.00 |
| School taxes | $398.00 |
4 beds 2 baths 7993 sq. ft.
Saint-Jean-sur-Richelieu
1603 Rue Dupuis
4 beds 1 bath 427 sq. m
Saint-Jean-sur-Richelieu
774 Rue du Béarn
