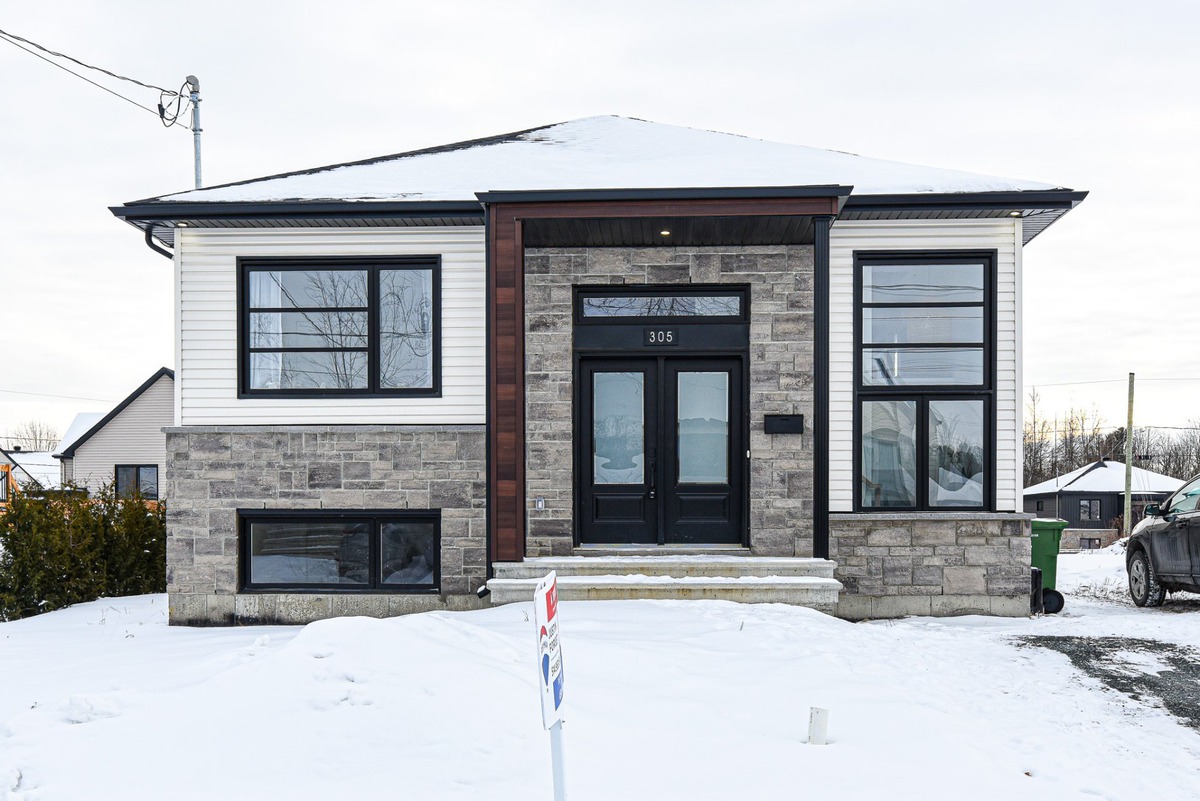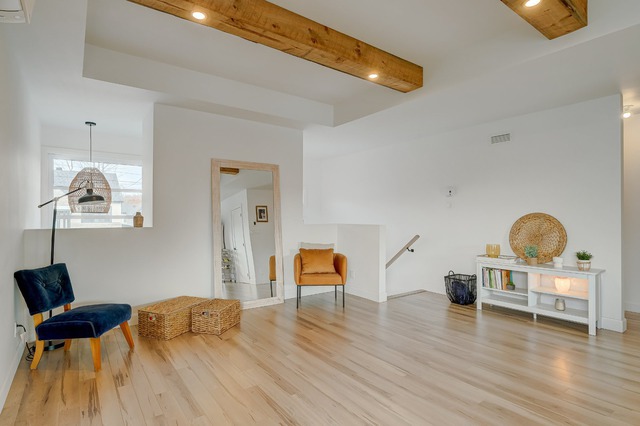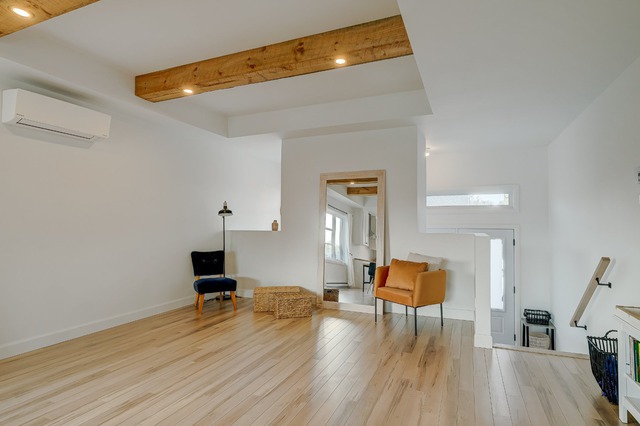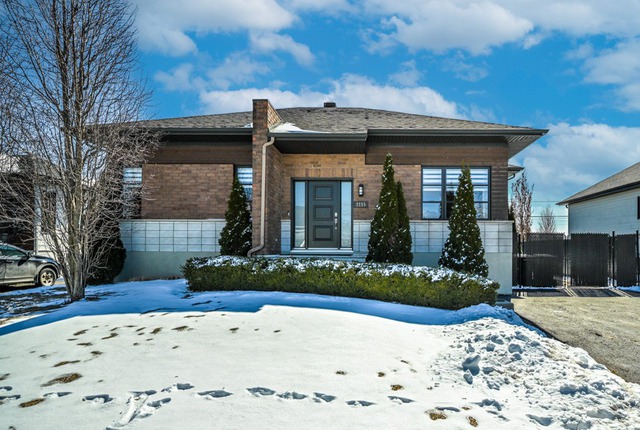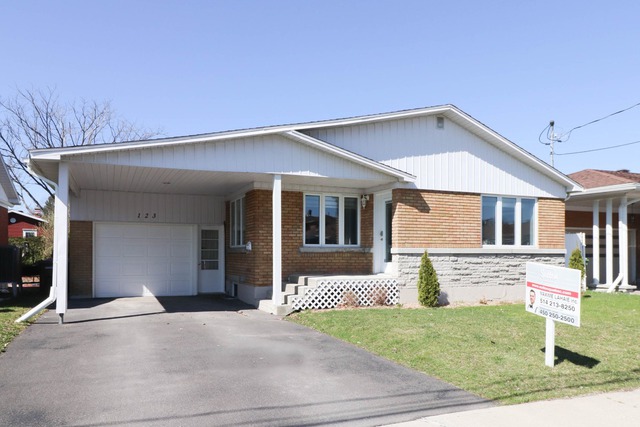
$415,000 4 beds 2 baths 464.5 sq. m
123 Boul. des Ormes
Drummondville (Centre-du-Québec)
|
For sale / Bungalow SOLD 305 Rue de l'Aligoté Drummondville (Centre-du-Québec) 4 bedrooms. 1 Bathroom. 546.8 sq. m. |
Contact real estate broker 
Justin Forget
Residential real estate broker
514-963-6902 |
Drummondville (Centre-du-Québec)
**Text only available in french.**
Vivez le quartier "Le Vigneron", un secteur familial, sécuritaire et convoité où il fait bon vivre! Dès votre entrée, vous serez séduit par l'espace ouvert et aéré du salon, de la salle à manger et de la cuisine qui sont parfaitement conçus afin de maximiser la luminosité naturelle. Ces espaces de vie sont agréables privilégiant à la fois commodité et convivialité! Vous apprécierez l'attention aux détails apportés tels que les poutres décoratives en bois avec lumières encastrées et le choix des matériaux! Conçue avec soin pour répondre aux besoins des familles modernes, elle n'attend que vous! Encore sous garantie GCR.
Included: Luminaires, poêle, rideaux, stores, laveuse-sécheuse, frigidaire et les tabourets, aspirateur central et acc.
Excluded: Effets personnels.
| Lot surface | 546.8 MC (5886 sqft) |
| Lot dim. | 17.64x31 M |
| Building dim. | 8.91x11.75 M |
| Driveway | Not Paved |
| Cupboard | Polyester |
| Heating system | Electric baseboard units |
| Water supply | Municipality |
| Energy efficiency | NOVOCLIMAT |
| Heating energy | Electricity |
| Equipment available | Central vacuum cleaner system installation, Wall-mounted air conditioning, Ventilation system |
| Windows | PVC |
| Foundation | Poured concrete |
| Proximity | Highway, Daycare centre, Park - green area, Bicycle path, Elementary school, High school |
| Siding | Stone, Vinyl |
| Bathroom / Washroom | Seperate shower |
| Basement | 6 feet and over, Partially finished |
| Parking (total) | Outdoor (4 places) |
| Sewage system | Municipal sewer |
| Window type | Sliding, Crank handle |
| Roofing | Asphalt shingles |
| Zoning | Residential |
| Room | Dimension | Siding | Level |
|---|---|---|---|
| Hallway | 5.8x11 P | Ceramic tiles | RC |
| Living room | 16x12.1 P | Floating floor | RC |
| Dining room | 13.1x9.3 P | Floating floor | RC |
| Kitchen | 10.2x13.1 P | Floating floor | RC |
| Master bedroom | 14x11.8 P | RC | |
| Bedroom | 11.4x10 P | RC | |
| Bathroom | 11.6x7.8 P | Ceramic tiles | RC |
| Family room | 28.2x19.1 P | Floating floor | 0 |
| Bedroom | 11x10 P | Floating floor | 0 |
| Bedroom | 10.9x9.9 P | Floating floor | 0 |
| Laundry room | 10.8x7.1 P | Concrete | 0 |
| Other | 8.4x3.9 P | Concrete | 0 |
| Storage | 10x12 P | Concrete | 0 |
| Municipal Taxes | $2,505.00 |
| School taxes | $207.00 |
4 beds 2 baths 464.5 sq. m
Drummondville
123 Boul. des Ormes
4 beds 2 baths 612.6 sq. m
Drummondville
2115 Rue du Faubourg
