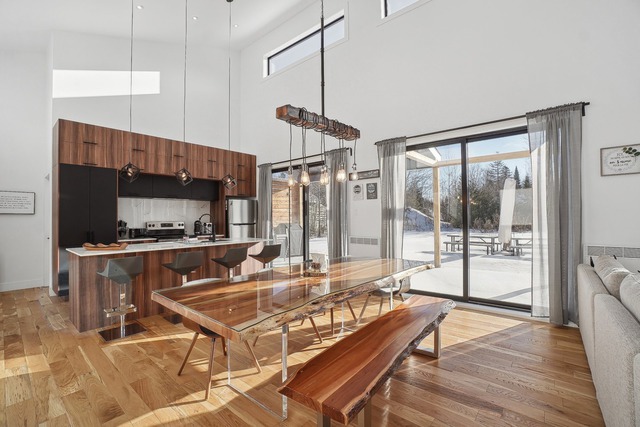
$684,000 3 beds 2 baths 10540.1 sq. m
10 Ch. du Versant
Saint-Donat (Lanaudière)
|
For sale / Bungalow $699,000 31 Ch. du Bois-Dormant Saint-Donat (Lanaudière) 3 bedrooms. 2 Bathrooms. 2354.2 sq. m. |
Contact real estate broker 
Gilles Beaulieu
Real Estate Broker
450-662-3036 |
**Text only available in french.**
Propriété impeccable sise au bord de l'eau ayant subi plusieurs rénovations. Terrain de 25 338 pi2.Vue époustouflante sur le lac Beauchamp et le paysage qui l'entoure se métamorphosant au gré des saisons,la fenestration abondante permettant de s'y émerveiller à travers les nombreuses pièces qu'offre cette demeure.3 chambres à coucher,2 salles de bains,véranda 4 saisons, grande salle familiale,garage,remise.Le RDC à aire ouverte favorise bien la convivialité entre les membres de la famille et des invités tout en permettant un espace de vie à chacun en toute harmonie.Que ce soit pour votre résidence principale ou secondaire,une visite s'impose!
Included: Réfrigérateur, cuisinière, lave-vaisselle, micro-ondes à hotte intégrée, cellier, tous les luminaires et ventilateurs, tous les stores, les meubles dans les 3 chambres à coucher ainsi que la literie, la table et les chaises de la salle à manger, thermopompe, aspirateur central et accessoires, meubles de jardin dans la remise, quai
| Lot surface | 2354.2 MC (25341 sqft) |
| Lot dim. | 78.39x30.48 M |
| Lot dim. | Irregular |
| Building dim. | 13.61x10.5 M |
| Building dim. | Irregular |
| Distinctive features | Water access, Water front, Boat without motor only |
| Driveway | Plain paving stone |
| Cupboard | Thermoplastic |
| Heating system | Space heating baseboards, Electric baseboard units |
| Water supply | Ground-level well |
| Heating energy | Wood, Electricity |
| Equipment available | Central vacuum cleaner system installation, Electric garage door, Alarm system, Wall-mounted heat pump |
| Windows | PVC |
| Foundation | Poured concrete |
| Hearth stove | Other, Wood fireplace |
| Garage | Heated, Detached, Single width |
| Proximity | Highway, Golf, Alpine skiing, Cross-country skiing |
| Siding | Wood |
| Bathroom / Washroom | Seperate shower |
| Basement | 6 feet and over, Seperate entrance, Finished basement |
| Parking (total) | Outdoor, Garage (8 places) |
| Sewage system | Purification field, Septic tank |
| Landscaping | Land / Yard lined with hedges |
| Distinctive features | Wooded |
| Landscaping | Landscape |
| Window type | Sliding, Crank handle, French window |
| Roofing | Asphalt shingles |
| Topography | Sloped, Flat |
| View | Water, Panoramic |
| Zoning | Residential |
| Room | Dimension | Siding | Level |
|---|---|---|---|
| Hallway | 15.8x7.3 P | Ceramic tiles | RC |
| Veranda | 17.0x11.0 P | Ceramic tiles | RC |
| Living room | 22.2x11.8 P | Ceramic tiles | RC |
| Dining room | 19.0x11.2 P | Ceramic tiles | RC |
| Dinette | 16.0x10.3 P | Ceramic tiles | RC |
| Kitchen | 10.8x10.0 P | Ceramic tiles | RC |
| Master bedroom | 11.10x11.2 P | Wood | RC |
| Bathroom | 10.3x9.0 P | Ceramic tiles | RC |
| Family room | 42.0x10.7 P | Ceramic tiles | 0 |
| Den | 14.0x13.6 P | Ceramic tiles | 0 |
| Bedroom | 13.10x9.8 P | Ceramic tiles | 0 |
| Bedroom | 13.7x9.8 P | Ceramic tiles | 0 |
| Bathroom | 10.8x6.0 P | Ceramic tiles | 0 |
| Cellar / Cold room | 7.0x6.6 P | Ceramic tiles | 0 |
| Municipal Taxes | $4,542.00 |
| School taxes | $479.00 |
3 beds 2 baths 15444 sq. ft.
Saint-Donat
23 Ch. des Colibris
