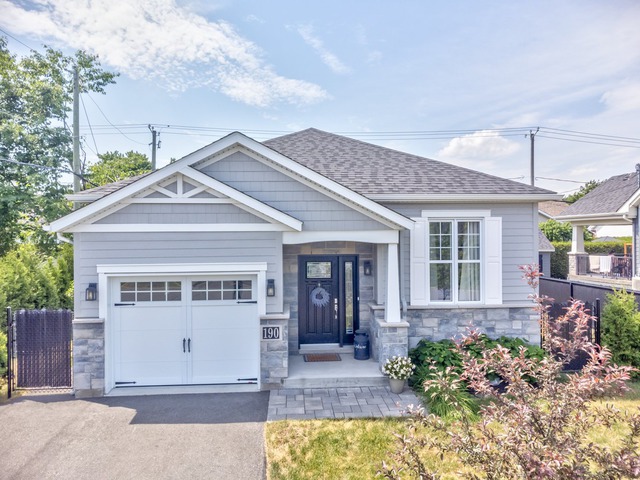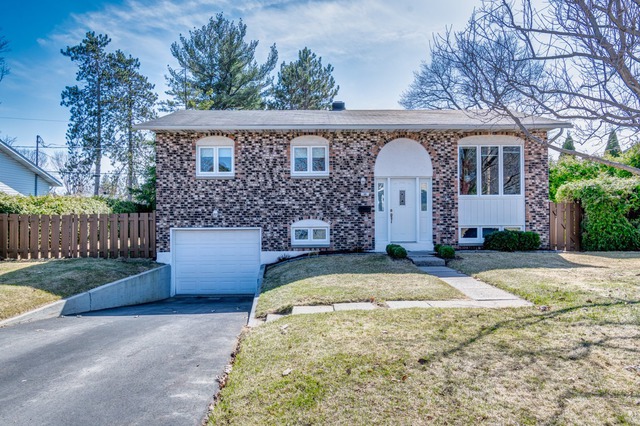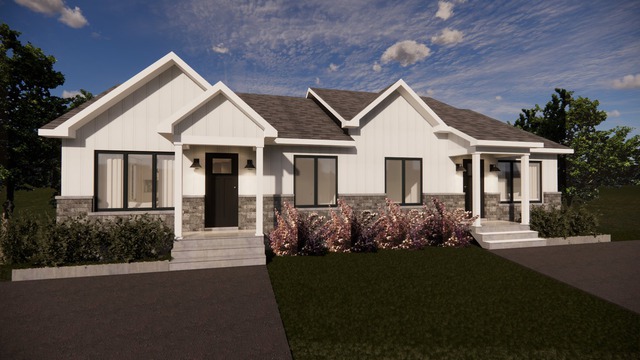
$549,900 4 beds 2 baths 5984 sq. ft.
190 Rue Jean-René Marcoux
Sorel-Tracy (Montérégie)
|
For sale / Bungalow $312,000 + GST/QST 3190 Rue Lamarche Sorel-Tracy (Montérégie) 4 bedrooms. 2 Bathrooms. 1840 sq. ft.. |
Contact one of our brokers 
Michael Goulet
Residential real estate broker
438-491-6758 Maxime Lahaie inc.
Residential real estate broker
514-213-8250 |
This semi-detached project, designed in a 'modern farmhouse' style, has a lot to offer with all its options and its and prime location! It is situated near numerous parks, schools, grocery stores, pharmacies, and various other services and entertainment options, all within a few minutes of the highway! Contact us to get all the details about this wonderful project!
Included: Air climatisé murale, gouttière ainsi que les fondations du stationnement.
Excluded: Luminaires, Sous-sol non aménagé, Asphalte, trottoir entre le stationnement et la maison ainsi que le gazon.
| Lot surface | 330 MC (3552 sqft) |
| Lot dim. | 12x27.5 M |
| Livable surface | 1840 PC |
| Building dim. | 34x27 P |
| Driveway | Not Paved |
| Cupboard | Melamine |
| Heating system | Electric baseboard units |
| Water supply | Municipality |
| Heating energy | Electricity |
| Equipment available | Central vacuum cleaner system installation, Private yard, Ventilation system, Wall-mounted heat pump |
| Windows | PVC |
| Foundation | Poured concrete |
| Proximity | Highway, Cegep, Daycare centre, Golf, Hospital, Park - green area, Bicycle path, Elementary school, High school, Public transport |
| Siding | Rock immitation, Vinyl |
| Bathroom / Washroom | Seperate shower |
| Basement | 6 feet and over, Unfinished |
| Parking (total) | Outdoor (2 places) |
| Sewage system | Municipal sewer |
| Window type | Crank handle |
| Roofing | Asphalt shingles |
| Topography | Flat |
| Zoning | Residential |
| Room | Dimension | Siding | Level |
|---|---|---|---|
| Hallway | 5.0x5.0 P | Ceramic tiles | RC |
| Living room | 16.0x12.0 P | Floating floor | RC |
| Dining room | 12.9x8.9 P | Floating floor | RC |
| Kitchen | 12.7x11.6 P | Ceramic tiles | RC |
| Bedroom | 9.0x10.0 P | Floating floor | RC |
| Master bedroom | 12.0x10.0 P | Floating floor | RC |
| Bathroom | 9.6x11.8 P | Ceramic tiles | RC |
| Family room | 12.2x18.9 P | Concrete | 0 |
| Bedroom | 9.2x13.0 P | Concrete | 0 |
| Bedroom | 12.2x12.6 P | Concrete | 0 |
| Bathroom | 9.2x8.9 P | Concrete | 0 |
| Municipal Taxes | $0.00 |
| School taxes | $0.00 |
4 beds 2 baths 650.3 sq. m
Sorel-Tracy
30 Rue Ste-Hélène
4 beds 2 baths 330 sq. m
Sorel-Tracy
3188 Rue Lamarche

