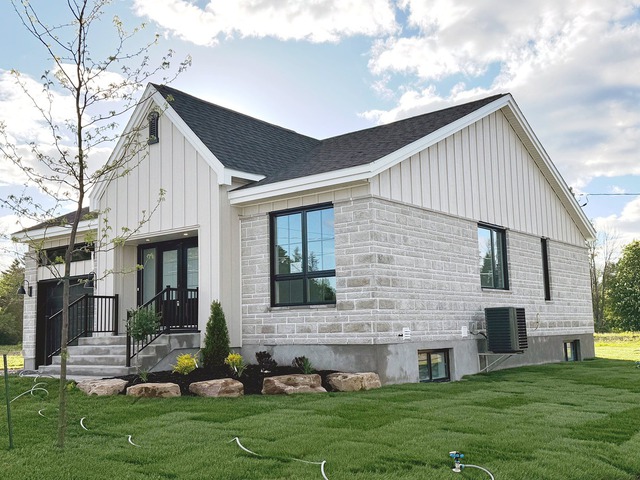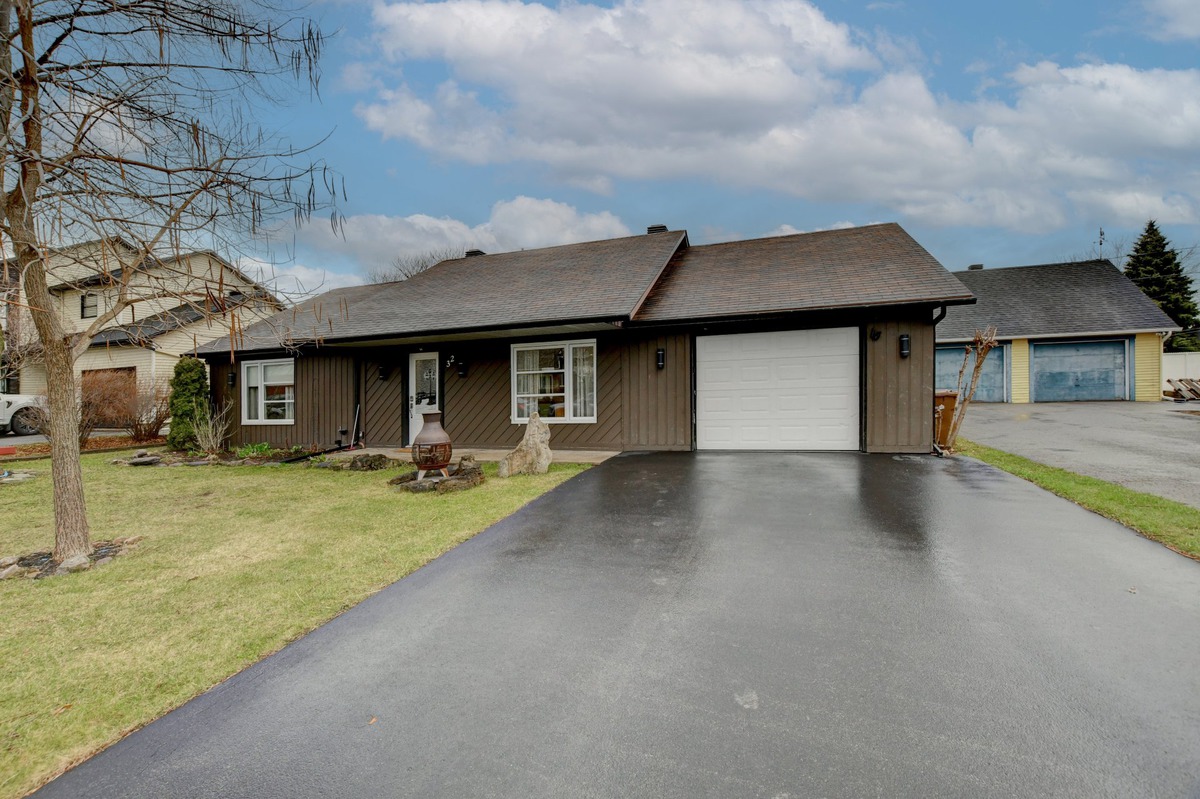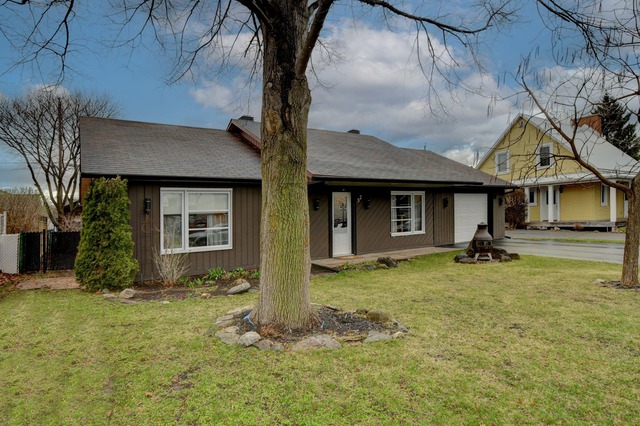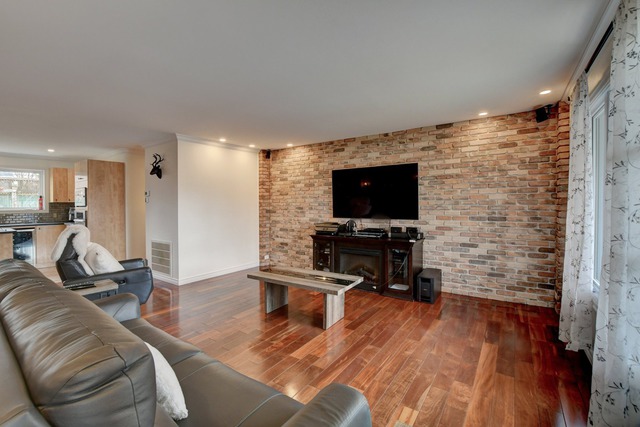
$649,885 + GST/QST 2 beds 1.5 bath 7251 sq. ft.
206 Rue du Vieux-Quai
Coteau-du-Lac (Montérégie)
|
For sale / Bungalow SOLD 32 Rue Quinlan Coteau-du-Lac (Montérégie) 2 bedrooms. 1 + 1 Bathroom/Powder room. 1389 sq. ft.. |
Contact real estate broker 
Stephen Wininger inc.
Residential and commercial real estate broker
514 916 4716 |
Coteau-du-Lac (Montérégie)
A Wonderful and Unique Property that has to be seen to be appreciated! Very well maintained and upgraded over the years leaves you with very little to do. Inside you will be greeted with Brazilian hardwood through out, Beautiful kitchen, Open concept, large rooms and a high end bathroom.Super private and intimate backyard with a garden Pavillion for yourself or to entertain your guests featuring a powder room, screened in area, TV mount, lighting and exhaust vent for your BBQ! If that is not enough the garage is actually an elevator to the basement to store you summer vehicle, moto, Atv, Sea Do or any of your other toys. Worth a look!
Welcome to 32 Quinlan, A Beautiful bungalow offering many unique properties perfect for the young family , empty nesters, car, moto and nautical enthusiasts.
It features 4 car parking, private back yard with inground pool and garden pavilion. In the Pavilion you will find BBQ cook hood, encastre lighting, tv mount, sink, outlets for all the appliances and extras, ceiling exhaust fan, powder room and custom mosquito netting along the whole facade.
Imagine lazy afternoons spent lounging by the poolside, hosting barbecues with friends and family, or simply unwinding after a long day's work in your own private sanctuary. With modern comforts seamlessly integrated throughout, this home offers not just a place to live, but a lifestyle to be cherished. The back yard will be leveled and landscaped this May and will feature a garden and river stone dry pond, manicured trees and more. The work follows the French drains being replaced on the west and south sides of the home as well as recent windows and doors.
Inside you will be greeted with and open concept design, Brazilian hard wood floors, huge walk in entrance closet, well thought kitchen with a generous amount of counter space and huge window. There is a large pantry just off the kitchen for your convenience as well. Large bright bedrooms with the principal offering a walkin closet. There is recessed lighting through out and with the large windows the space is very bright. You will also find a large stunning bathroom with separate shower and private toilet with high end finishing and constant heat fixtures.
The convenience of a garage / basement ensures your vehicles are safely tucked away, while also providing additional storage space for all your outdoor gear and belongings. It features high flow ventilation, shop lighting, hydrostatic elevator and car lift with sliding block hoist for the enthusiasts looking for something truly special.
The basement is unfinished but dry and mainly used as a storage area for all the toys equipment and seasonal items. Come and see for yourself! There are things that are left to do but they are mostly esthetique and easy to do.
The home shows very well. See you there!
Included: Built in mural oven, stove top, stove top hood, wine fridge, garbage disposal, central vacuum and accessories, Aquarium, fish and accessories, all electrical light fixtures, electric garage door opener (new motor not installed) BBQ cook hood in Pavillion.
Excluded: All personal effects of the seller
Sale without legal warranty of quality, at the buyer's risk and peril
| Lot surface | 6300 PC |
| Lot dim. | 63x100 P |
| Livable surface | 1389 PC |
| Building dim. | 52.3x30.8 P |
| Driveway | Asphalt, Double width or more |
| Cupboard | Wood |
| Heating system | Air circulation |
| Water supply | Municipality |
| Heating energy | Electricity |
| Equipment available | Central vacuum cleaner system installation |
| Easy access | Elevator |
| Equipment available | Private balcony, Central air conditioning, Private yard, Ventilation system, Electric garage door, Central heat pump |
| Windows | PVC |
| Foundation | Poured concrete |
| Garage | Attached, Other, Heated |
| Pool | Inground, Above-ground |
| Proximity | Highway, Daycare centre, Golf, Park - green area, Bicycle path, Elementary school, Cross-country skiing, Snowmobile trail |
| Siding | Aluminum, Cedar covering joint, Pressed fibre |
| Bathroom / Washroom | Seperate shower |
| Basement | Other, Unfinished |
| Parking (total) | Outdoor, Garage (4 places) |
| Sewage system | Municipal sewer |
| Landscaping | Fenced, Landscape |
| Window type | Crank handle, Tilt and turn |
| Roofing | Asphalt shingles |
| Topography | Flat |
| Zoning | Residential |
| Room | Dimension | Siding | Level |
|---|---|---|---|
| Living room | 16x14 P | Wood | RC |
| Dining room | 13x10 P | Wood | RC |
| Kitchen | 16.6x8.6 P | Ceramic tiles | RC |
| Master bedroom | 13.6x11.6 P | Wood | RC |
| Walk-in closet | 8x4.6 P | Wood | RC |
| Bedroom | 13.4x11.6 P | Wood | RC |
| Hallway | 8x4.6 P | Ceramic tiles | RC |
| Walk-in closet | 8x4 P | Ceramic tiles | RC |
| Bathroom | 10x10 P | Ceramic tiles | RC |
| Laundry room | 7.6x7 P | Ceramic tiles | RC |
| Workshop | 48x29 P | Concrete | 0 |
| Energy cost | $1,342.00 |
| Municipal Taxes | $1,945.00 |
| School taxes | $225.00 |


