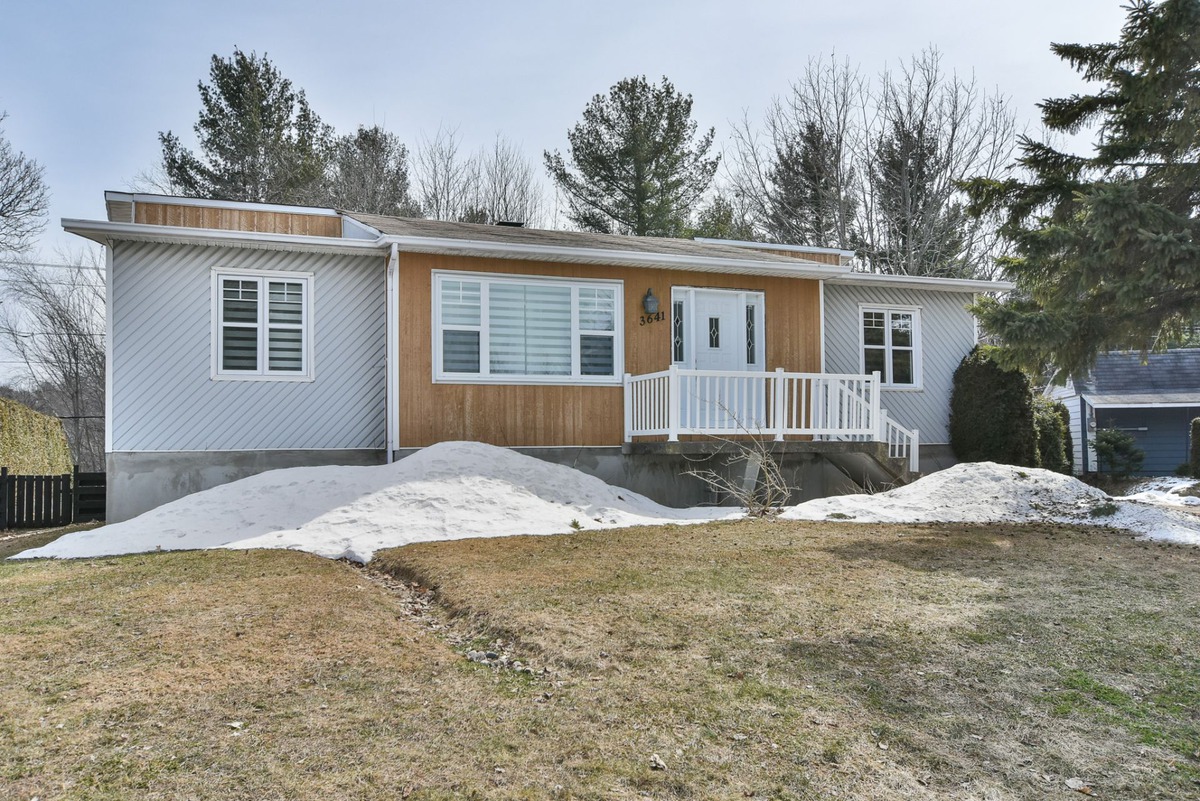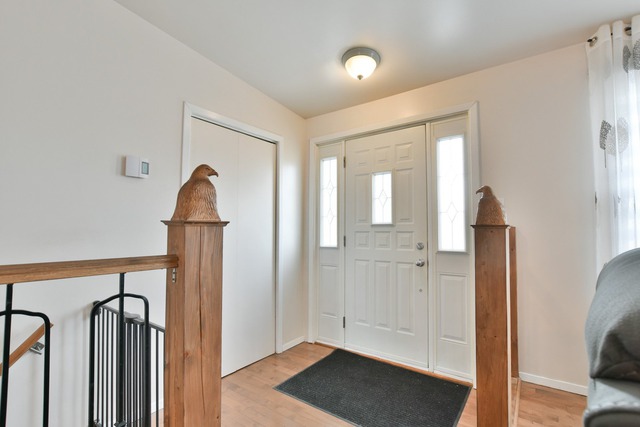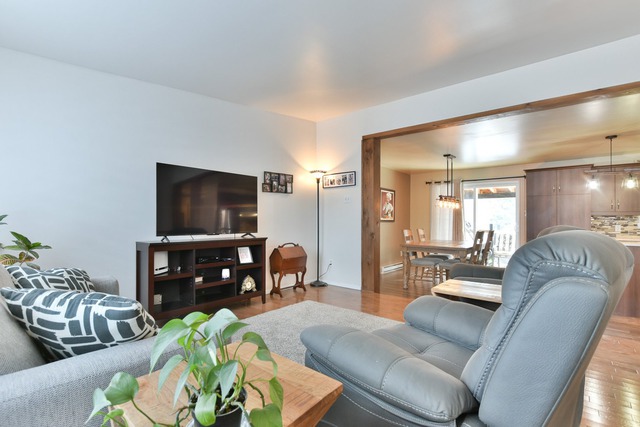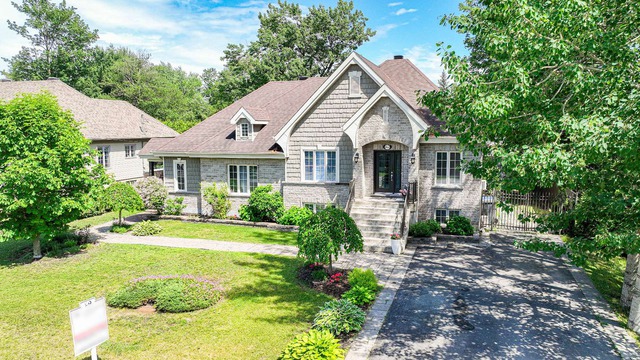
$769,000 4 beds 2 baths 929 sq. m
3021 - 3023 Mtée Major
Terrebonne (La Plaine) (Lanaudière)
|
For sale / Bungalow SOLD 3641 Rue Trudel Terrebonne (La Plaine) (Lanaudière) 4 bedrooms. 2 Bathrooms. 919.7 sq. m. |
Contact one of our brokers 
François Trudeau-Barbeau
Residential and commercial real estate broker
450-585-0999 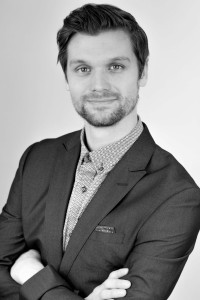
Kevin Lauzon
Residential real estate broker
438-880-9536 |
Terrebonne (La Plaine) (Lanaudière)
**Text only available in french.**
Magnifique propriété bien entretenue, et sans voisins arrière. Ses 3 chambres à coucher au RDC sont idéal pour la famille. En plus d'être situé au coeur d'un quartier familial se trouvant plusieurs parcs, écoles et garderies, cette propriété est à proximité de toutes les commodités et services.
Included: Stores, rideaux, pôles, luminaires, lave-vaisselle, petite tablette de l'entrée de côté, Thermopompe murale, étables et armoires murale de l'atelier, piscine hors terre et les accessoires, remise, module de jeux extérieur.
Sale without legal warranty of quality, at the buyer's risk and peril
| Lot surface | 919.7 MC (9900 sqft) |
| Lot dim. | 27.43x33.53 M |
| Building dim. | 7.92x13.41 M |
| Building dim. | Irregular |
| Driveway | Not Paved |
| Rental appliances | Water heater |
| Landscaping | Patio |
| Cupboard | Melamine |
| Heating system | Electric baseboard units |
| Water supply | Municipality |
| Heating energy | Electricity |
| Equipment available | Wall-mounted heat pump |
| Windows | PVC |
| Foundation | Poured concrete |
| Pool | Above-ground |
| Proximity | Highway, Cegep, Daycare centre, Golf, Park - green area, Bicycle path, Elementary school, High school, Public transport |
| Siding | Pressed fibre, Vinyl |
| Bathroom / Washroom | Seperate shower |
| Basement | 6 feet and over |
| Parking (total) | Outdoor (8 places) |
| Sewage system | Purification field, Septic tank |
| Landscaping | Fenced |
| Window type | Sliding, Hung, Crank handle |
| Roofing | Asphalt shingles |
| Topography | Flat |
| Zoning | Residential |
| Room | Dimension | Siding | Level |
|---|---|---|---|
| Hallway | 6x6 P | Wood | RC |
| Living room | 14x14 P | Wood | RC |
| Kitchen | 12.5x11 P | Ceramic tiles | RC |
| Dining room | 24x17.5 P | Floating floor | RC |
| Master bedroom | 12x11.5 P | Floating floor | RC |
| Bedroom | 12x10.5 P | Floating floor | RC |
| Bedroom | 10.5x9.5 P | Floating floor | RC |
| Bathroom | 12x8.5 P | Ceramic tiles | RC |
| Hallway | 5.5x3 P | Ceramic tiles | RC |
| Bathroom | 17x7.5 P | Floating floor | 0 |
| Bedroom | 16x8 P | Floating floor | 0 |
| Family room | 24x17.5 P | Other | 0 |
| Workshop | 14x10.5 P | Concrete | 0 |
| Municipal Taxes | $2,384.00 |
| School taxes | $202.00 |
