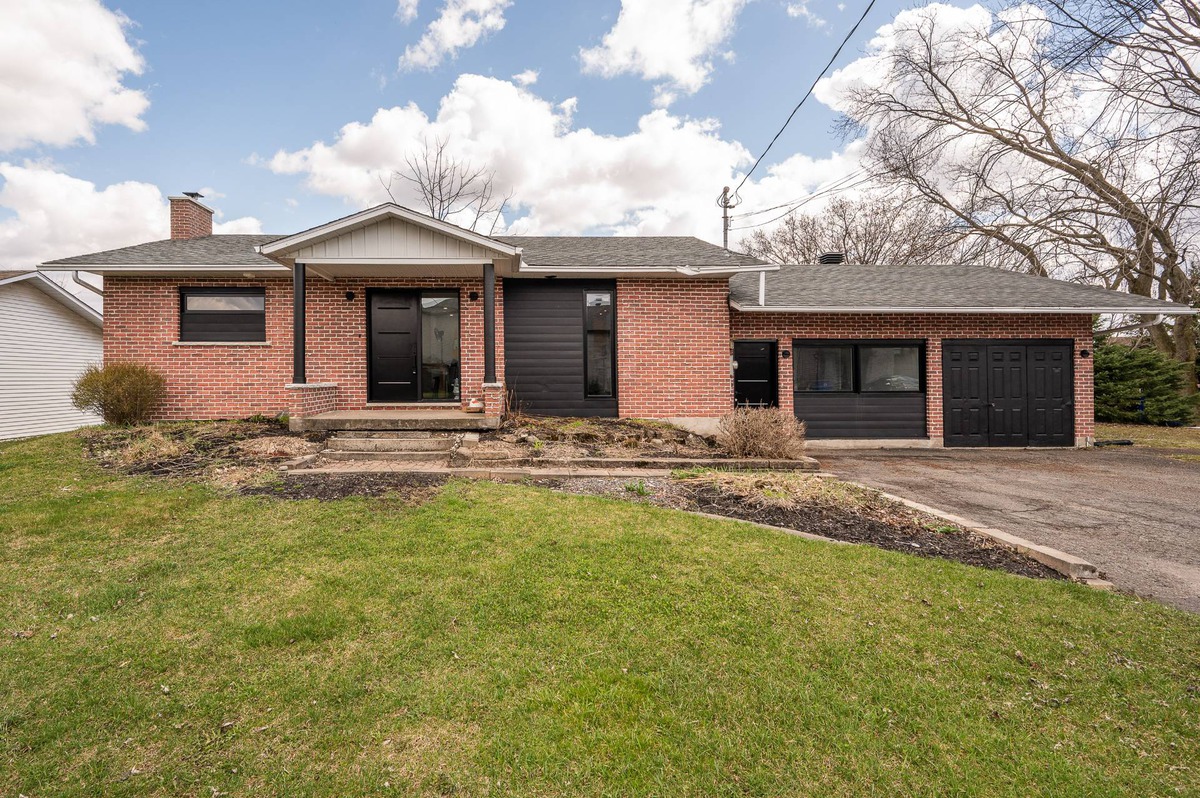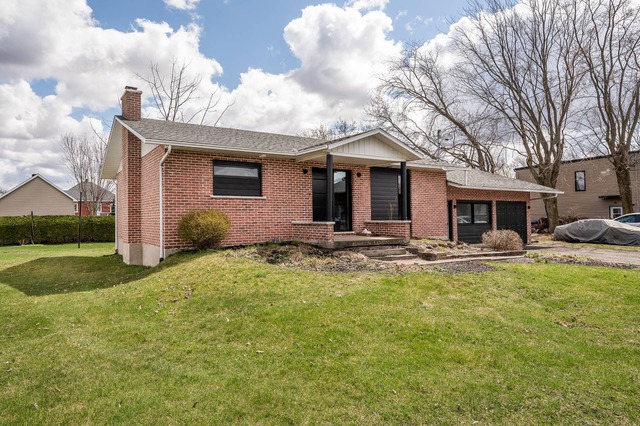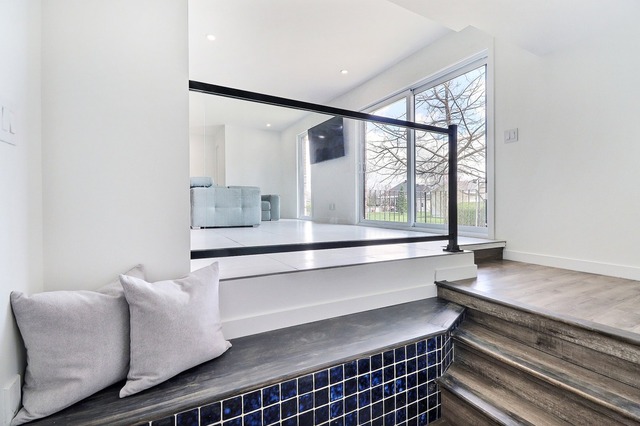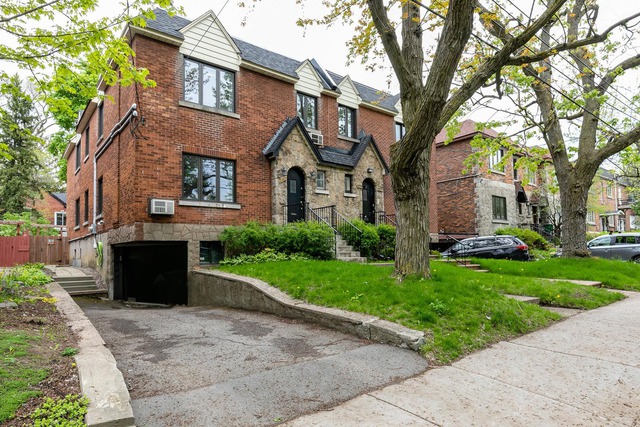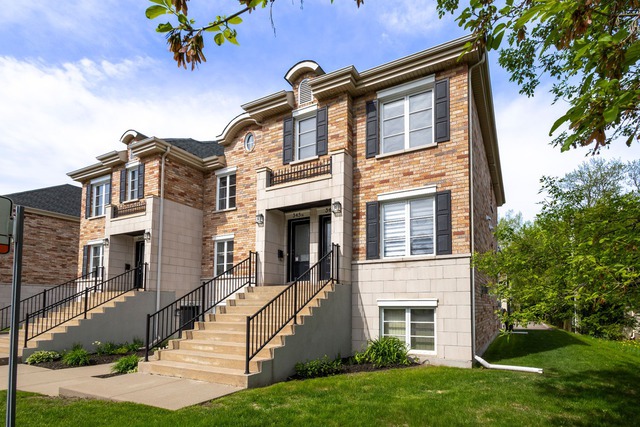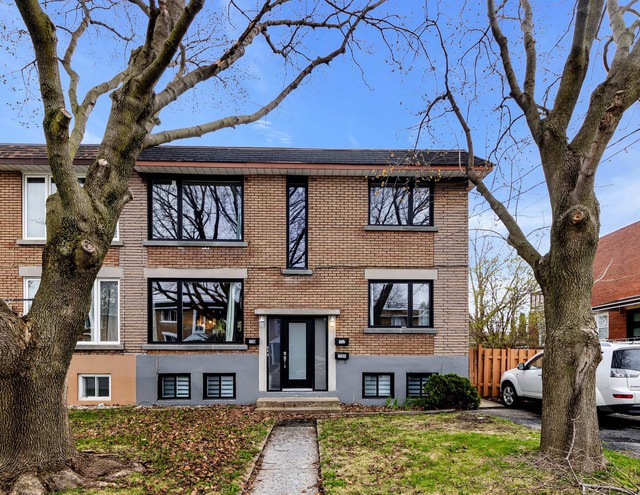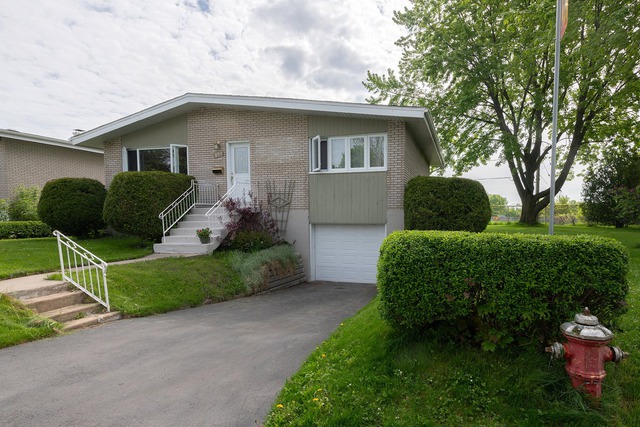|
For sale / Bungalow $509,000 365 Rue Principale Ange-Gardien (Montérégie) 3 bedrooms. 2 + 1 Bathrooms/Powder room. 1456.7 sq. m. |
Contact real estate broker 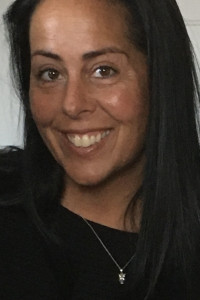
Caroline Marcotty
Residential real estate broker
514-464-2216 |
Description of the property For sale
**Text only available in french.**
Superbe plain-pied tout brique a air ouverte avec sa belle grande fenestration neuve qui laisse entrer la luminosité qui plombe sur la cuisine rénovée au gout du jour. Elle offre de grandes pièces sans vous parler de sa magnifique salle de bain attenante a la chambre principale. Possibilité d'y faire un beau 3 1/2 au sous-sol. Ne manquez pas cette belle opportunité de vous y loger. Une visite s'impose!
Included: Balayeuse centrale, micro-onde, lave-vaisselle, réfrigérateur encastré et congélateur encastré, frigo a canettes sous le comptoir, 2 supports a télévision, Spa et ses accessoires
Sale without legal warranty of quality, at the buyer's risk and peril
-
Lot surface 1456.7 MC (15680 sqft) Lot dim. 40.85x35.66 M Building dim. 19.23x7.92 M Building dim. Irregular -
Driveway Asphalt Cupboard Melamine, Polyester Heating system Electric baseboard units Water supply Municipality, With water meter Heating energy Wood, Electricity Equipment available Central vacuum cleaner system installation Windows PVC Foundation Poured concrete Hearth stove Wood burning stove Garage Attached Proximity Highway, Daycare centre, Bicycle path, Elementary school Siding Brick Bathroom / Washroom Adjoining to the master bedroom Basement 6 feet and over, Finished basement Parking (total) Outdoor, Garage (6 places) Sewage system Municipal sewer Window type Crank handle Roofing Asphalt shingles Topography Flat Zoning Residential -
Room Dimension Siding Level Master bedroom 12.10x16.10 P Ceramic tiles RC Bathroom 12.9x9.0 P Ceramic tiles RC Washroom 4.6x4.7 P Ceramic tiles RC Kitchen 8.0x16.0 P Ceramic tiles RC Dining room 9.3x15.1 P Ceramic tiles RC Living room 12.9x15.9 P Ceramic tiles RC Home office 7.2x10.10 P Parquet RC Laundry room 10.6x6.2 P Ceramic tiles RC Bedroom 12.3x9.2 P RC Laundry room 5.0x5.10 P Tiles 0 Family room 13.10x14.10 P Floating floor 0 Bedroom 11.4x11.4 P Floating floor 0 Dining room 11.6x13.9 P Floating floor 0 Kitchen 8.6x12.0 P Ceramic tiles 0 Bathroom 11.9x5.10 P Ceramic tiles 0 Storage 11.5x8.9 P Concrete 0 -
Energy cost $2,790.00 Water taxes $121.00 Municipal Taxes $2,244.00 School taxes $221.00

