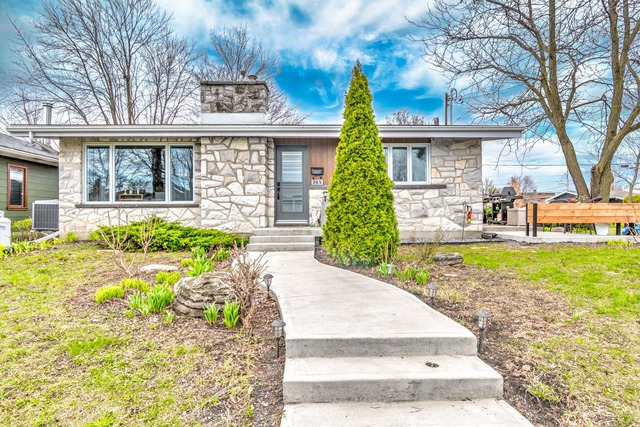
$479,000 3 beds 1.5 bath 5999.8 sq. ft.
365 Av. Héroux
Saint-Jean-sur-Richelieu (Montérégie)
|
For sale / Bungalow $441,000 370 Rue de Carillon Saint-Jean-sur-Richelieu (Montérégie) 3 bedrooms. 1 + 1 Bathroom/Powder room. 642.3 sq. m. |
Contact real estate broker 
Solange Chicoine
Real Estate Broker
450-443-2331 |
**Text only available in french.**
Plain pied bien entretenu au fil des ans ! Un seul propriétaire. Thermopompe centrale et terrain intime de 6900 pc bordé par des haies. Située dans un secteur familial à proximité du Cégep, du collège militaire, des écoles et garderies, des autoroutes, et bien plus. Bonne visite !
Included: luminaires, stores, rideaux, aspirateur central et accessoires, cabanon, lave-vaisselle Whirlpool
Excluded: Pôle et rideaux du salon
| Lot surface | 642.3 MC (6914 sqft) |
| Lot dim. | 20.03x30.48 M |
| Building dim. | 36x27 P |
| Carport | Attached |
| Driveway | Asphalt, Double width or more |
| Rental appliances | Water heater, Alarm system |
| Cupboard | Wood |
| Heating system | Air circulation, Electric baseboard units |
| Water supply | Municipality |
| Heating energy | Bi-energy, Electricity, Propane |
| Equipment available | Central vacuum cleaner system installation, Alarm system, Central heat pump |
| Windows | PVC |
| Foundation | Poured concrete |
| Distinctive features | No neighbours in the back |
| Proximity | Highway, Cegep, Daycare centre, Golf, Hospital, Park - green area, Bicycle path, Elementary school, High school, Cross-country skiing, Public transport |
| Siding | Aluminum, Brick |
| Basement | 6 feet and over, Finished basement |
| Parking (total) | In carport, Outdoor (1 place) |
| Sewage system | Municipal sewer |
| Landscaping | Land / Yard lined with hedges |
| Window type | Sliding, Crank handle |
| Roofing | Asphalt shingles |
| Topography | Flat |
| Zoning | Residential |
| Room | Dimension | Siding | Level |
|---|---|---|---|
| Kitchen | 13.2x15 P | Ceramic tiles | RC |
| Living room | 13.6x13.7 P | Wood | RC |
| Master bedroom | 10.9x13.2 P | Linoleum | RC |
| Bedroom | 8x10.5 P | Floating floor | RC |
| Bedroom | 10.9x13.3 P | Floating floor | RC |
| Bathroom | 5x7.5 P | Ceramic tiles | RC |
| Living room | 12.8x22.9 P | Floating floor | 0 |
| Family room | 12.5x28.8 P | Floating floor | 0 |
| Workshop | 8.5x12.3 P | Concrete | 0 |
| Washroom | 3.6x5.2 P | Ceramic tiles | 0 |
| Energy cost | $1,810.00 |
| Municipal Taxes | $2,876.00 |
| School taxes | $242.00 |